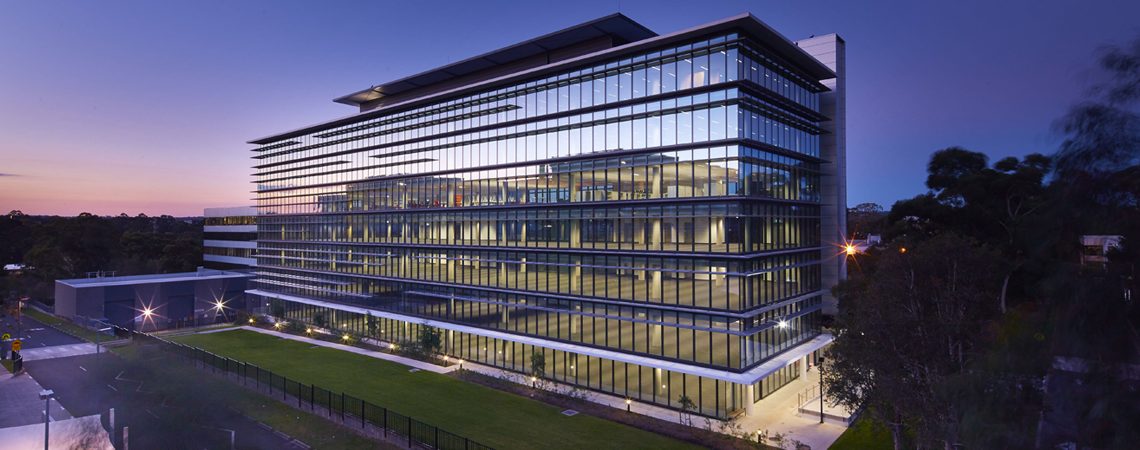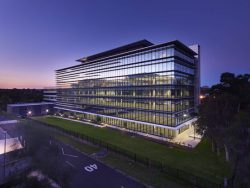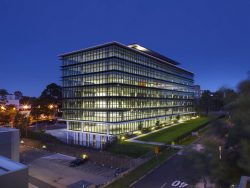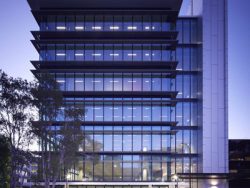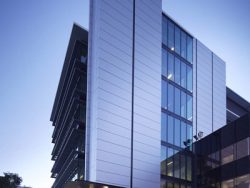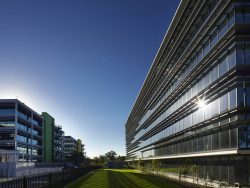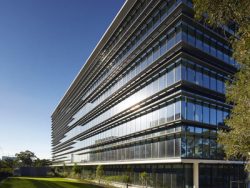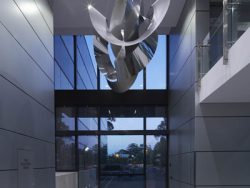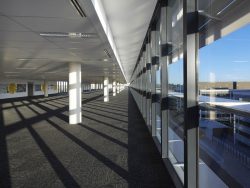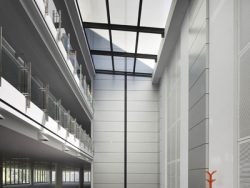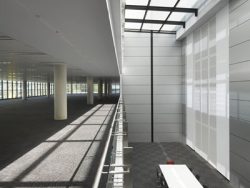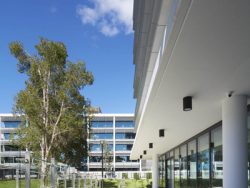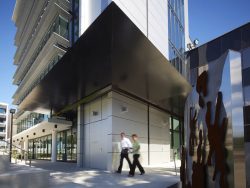Global property company, Goodman appointed Taylor Group to design and construct its new 14,500m² commercial building in Macquarie Park. The building comprises seven commercial levels, two basement levels and a ground floor café. A key feature is its striking double height foyer. It is positioned adjacent to an existing commercial building, with a new glass atrium across the two structures, creating a seamless integration of old and new.
The project was delivered in line with an accelerated program of 45 weeks from development consent. The project team proactively responded to the challenges posed by this strict timeframe, as well as limited access, which included working with a single site access point and ensuring continued occupation of the existing office building, by utilising an accurate and detailed management procedure for the delivery of building materials and coordination of the works surrounding the existing tenant.
Client
Goodman
Location
Macquarie Park, Sydney
Value
$22M
Status
Completed
Architect
Rice Daubney Architects
