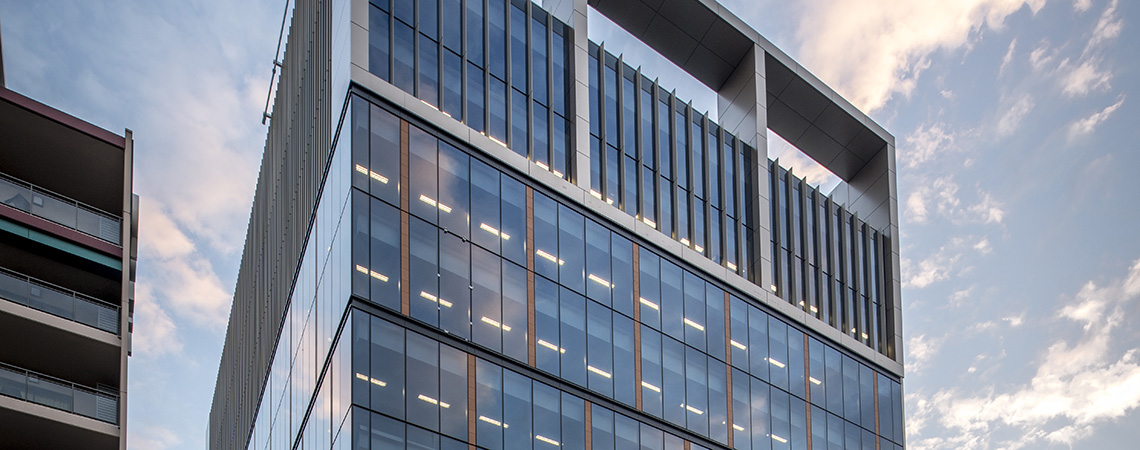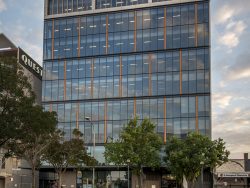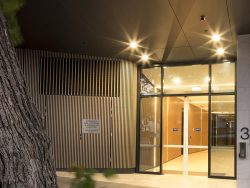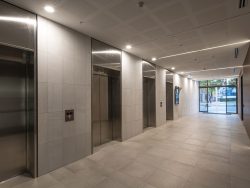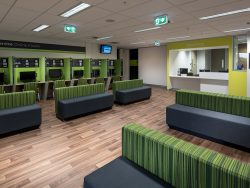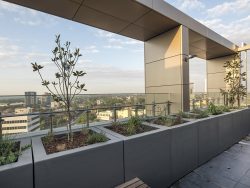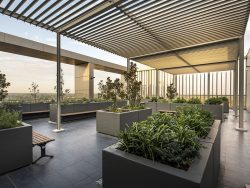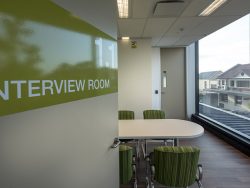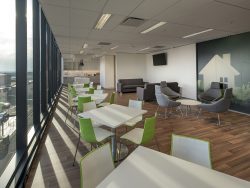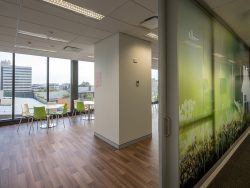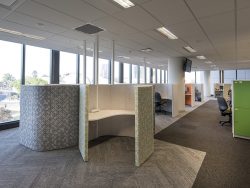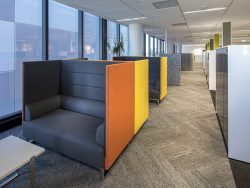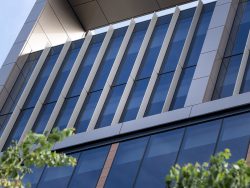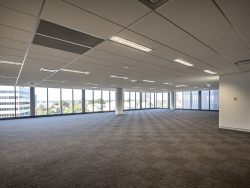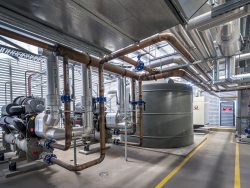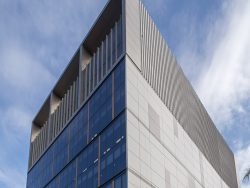With significant population growth in the greater south west, Liverpool CBD is undergoing transformation to accommodate the infrastructure works and employment prospects in the area. Taylor have delivered the Scott Street Liverpool commercial office which comprises one 15-storey tower, including 4 basement car parking levels, 10 commercial office floors (with large flexible space showcasing natural light through floor to ceiling glazing), a roof top garden terrace for building occupants and a cafe positioned on the ground floor. The project has achieved a 4 star green star & 4.5 NABERS rating.
The commercial building is located on Scott Street in Liverpool’s CBD which is conveniently positioned 150 metres from Liverpool Station and only a short walk to Westfield Shopping Centre.
One of the most important project considerations in the planning of the delivery was time whereby Taylor committed to provide 5 levels to the tenant in a tight interim OC date. To achieve this, Taylor introduced a flat slab design into the structure from levels 2 to 10 to minimise time in forming each deck and accordingly reduced the overall structure program. Additionally, the flat slab design assisted with providing the essential services trades more room to coordinate their services, which in turn decreased the fire, hydraulic, mechanical and electrical installation time.
Client
Goldstein & Rush Pty Ltd
Location
Liverpool
Value
$46 million
Status
Completed
Date Completed
December 2018
