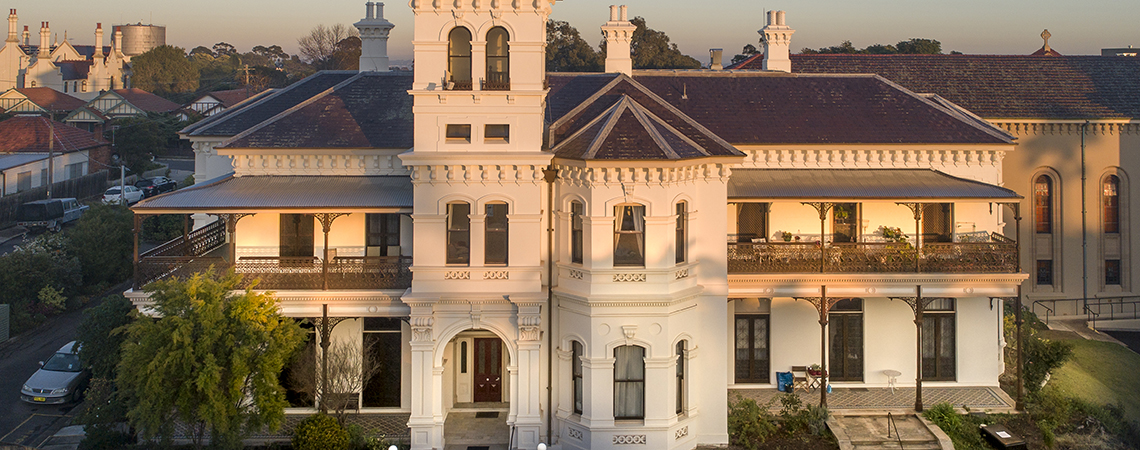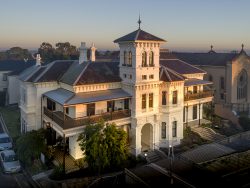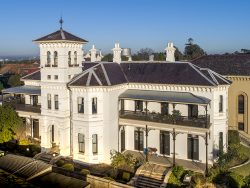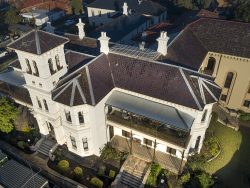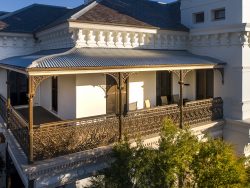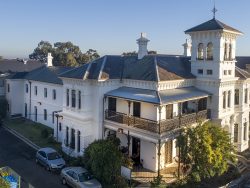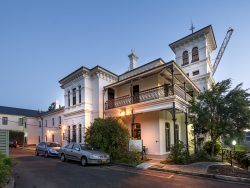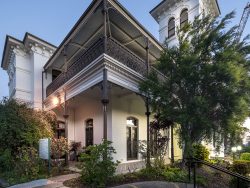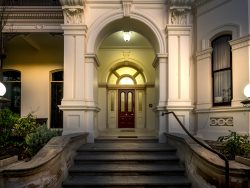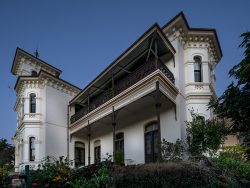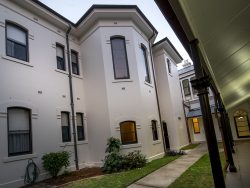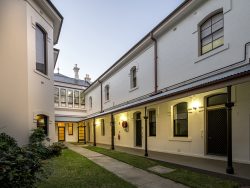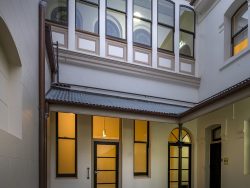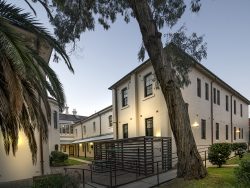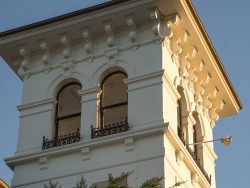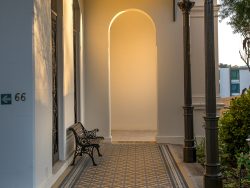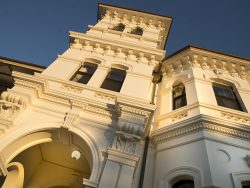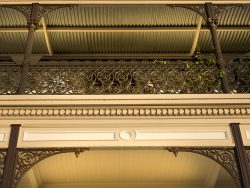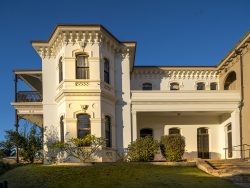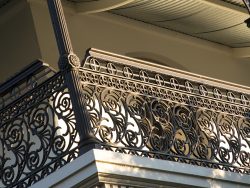The restoration of the Glentworth House façade forms part of the larger redevelopment of the Cardinal Freeman Village which has been under construction by Taylor since 2014.
The purpose of the project was to restore the external fabric on all façades which consisted of three adjoined buildings: Glentworth House, The Chapel and The Annex. Works pertained to all external surfaces including construction of the terracotta tile slate roof, copper guttering and down pipes, windows, doors, masonry traditional lime rendered external surfaces, trafficable areas and more.
It was essential to the client that the heritage values of the house be maintained as much as possible. To preserve most of the original façade Taylor undertook several construction processes.
Some of these included wet scraping back of the fabric on the building and applying a suitable paint system to protect the original substrate, inspecting and appropriately operating on every window and door as well as blasting original columns and balustrading which unveiled the detailed craftsmanship previously unable to be seen.
The client also indicated that the house was required to retain residential occupancy throughout the construction works. To achieve this Taylor sequenced the construction into 6 stages. While one stage was undergoing construction, the rest of the facility remained functional allowing residents to continue living within Glentworth House with minimal disruption.
Client
Stockland Developments
Location
Ashfield, NSW
Value
$1.7 million
Status
Completed
Brochure
Date Completed
October 2017
