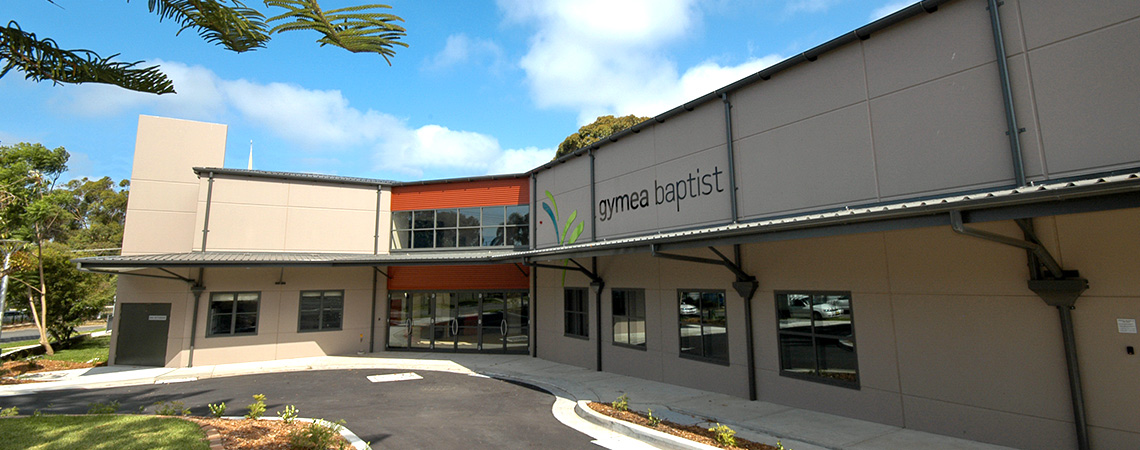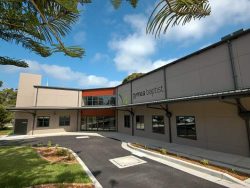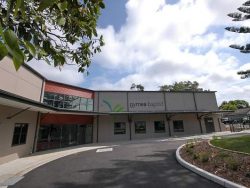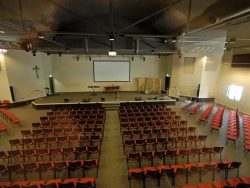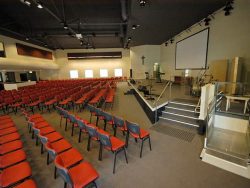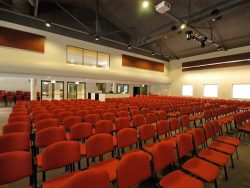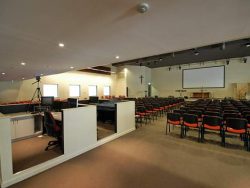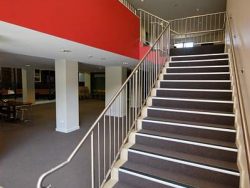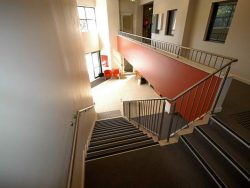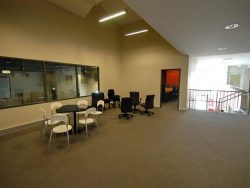The Gymea Baptist Church engaged Taylor Group for the design and construction of their new 850 seat auditorium, associated offices and services area.
The main structure of the building is pre-cast concrete panels with structural steel roof framing and metal deck roof.
Taylors’ worked closely with the church as the demolition of existing offices and common areas were required to enable the connection on the new structure, while an existing open air atrium also received a new roof as part of the project.
The project was delivered on time and on budget, with the building passing very stringent acoustic testing and certification criteria.
The grand opening was held on the 29th November, with overwhelmingly positive responses from both the client and public alike.
Client
Gymea Baptist Church
Location
Gymea
Value
$3.8M
Status
Completed
Architect
Noel Bell Ridley Smith & Partners
