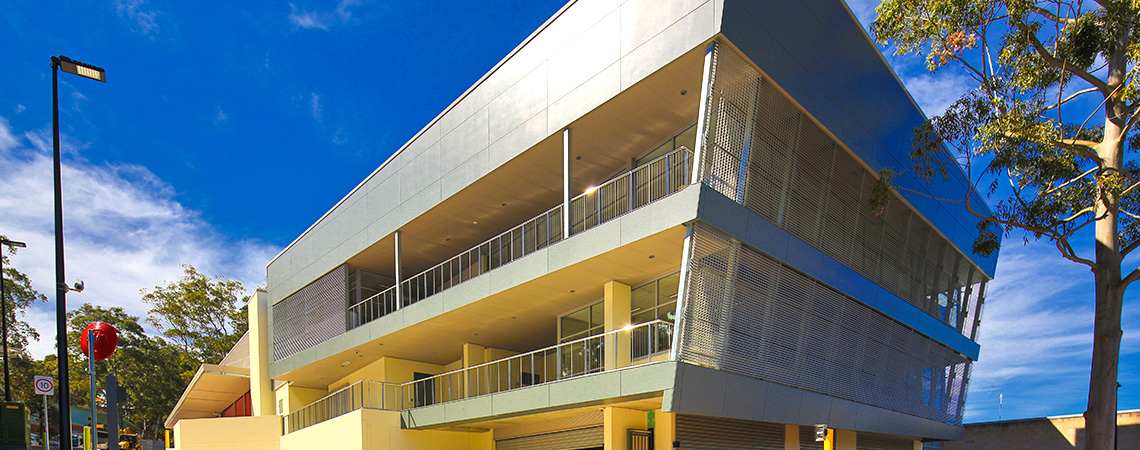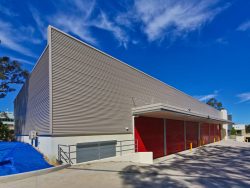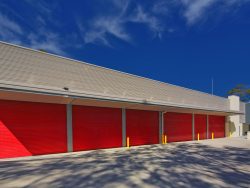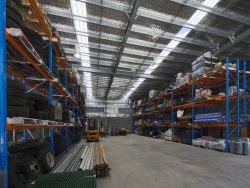Taylor Construction delivered a four storey administration and warehouse structure with a two level basement carpark for Ku-ring-gai Council. The project also included extensive slab on ground pavement for access and egress of council vehicles. Several covered parking, wash and materials bays were integrated within the design.
A two storey trade store structure is positioned at the rear of the site. The Taylor team was committed to achieving Council’s objective of preserving as many trees as possible and retained more than 80 of the existing trees on the 8,000sqm site.
Unfortunately, the whole site was riddled with asbestos mostly in tree protection zones. A management plan for the whole site had to be implemented with much of the project scope re-sequenced to ensure the safety and well-being of all subcontractors, staff and visitors.
Despite the major cost implications of this, Taylor were still able to manage this process to cause little time impact on the project. All in-ground services were installed with the same team but with the sequence changed. Electrical and hydraulic services were installed in the same trenches so that contaminated working zones could be managed effectively providing greater space for other works to occur.
The Taylor approach to always seek innovation in design resulted in significant cost savings to the Council from recommendations made at tender time, including a structural steel redesign which saved approximately $80,000. Throughout the project Taylor continued to suggest alternatives to the design, including one option that resulted in considerably more car parking space than was initially planned.
Client
Ku-ring-gai Council
Location
Pymble
Value
$10M
Status
Completed
Architect
Caldis Cook Group








