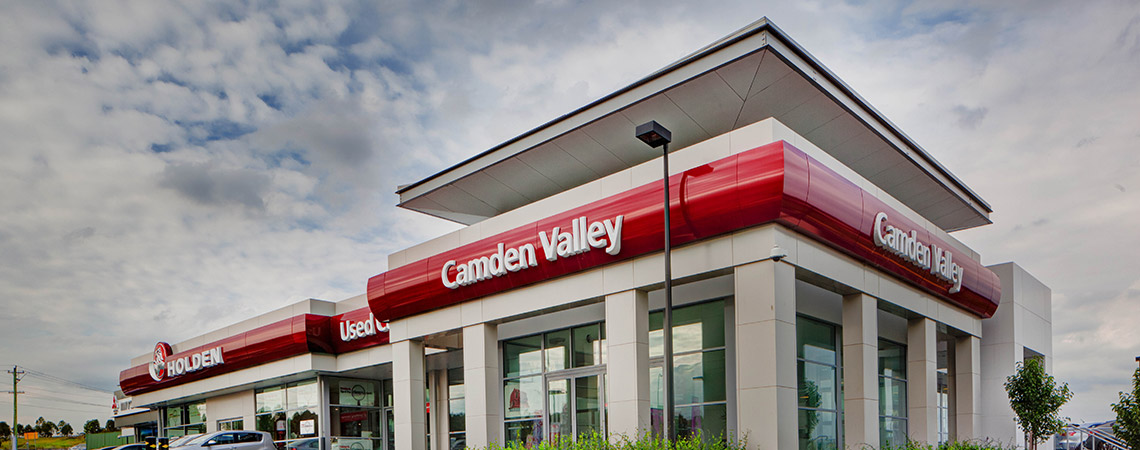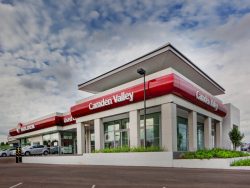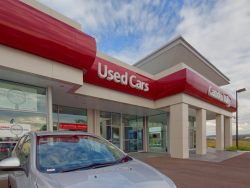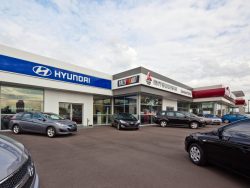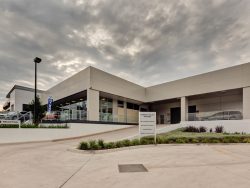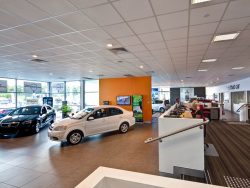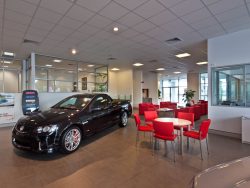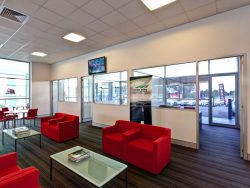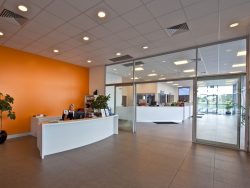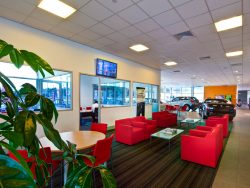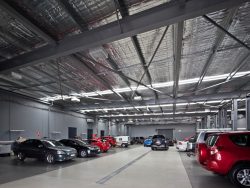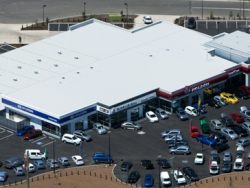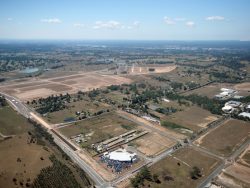This new facility which houses Holden, Mitsubishi and Hyundai was completed under a design and construct contract and includes over 900sq meters of internal display area, 1,500sq meters of service centre, parts store and associated administration offices, sales team offices, first class handover areas and over 3,000sq meters of external car display space.
Off site manufacturing processes were employed to expedite the onsite construction works including structural pre-cast concrete walls and structural steel members. Energy efficient floor to ceiling high glass surrounds all display areas and combined with selected first class floor finishes, ceiling profiles and specialty lighting, the sales and display area of the facility is truly spectacular.
With environmental considerations front of mind for both client and builder, rainwater reticulation was incorporated into the design, as well as energy efficient air-conditioning systems, highly insulated roof sheeting systems and water conserving fixtures and fittings. Surrounded by landscaped gardens and undulating external display areas, this dealership and service centre is the jewel in the crown for Paul Wakeling Motor Group.
Client
Paul Wakeling Motors
Location
Smeaton Grange
Value
$4M
Status
Completed
Architect
DeAngelis Taylor & Assoc
