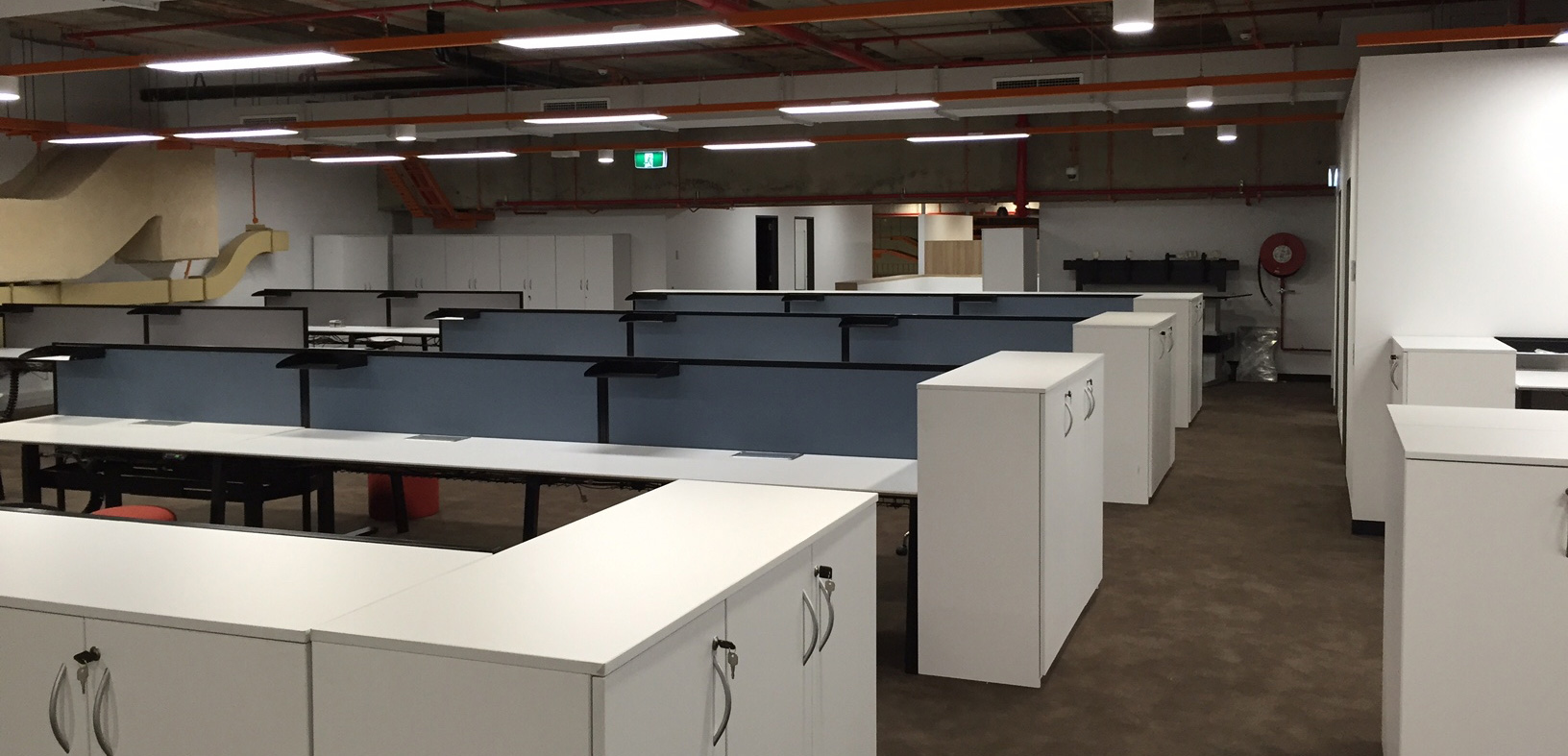The B2 Utility Space created by the Opera House VAPS project had sufficient height to support two levels of accommodation termed as the B2 and B2 Mezzanine. The Taylor project incorporated the construction and fitout of the B2 Utility space and associated B1 and B2 amenities.
Taylor invested significant time identifying the key project risks and challenges involved in the delivery of the Sydney Opera House B2 Mezzanine project, ensuring the impact of the construction works on the building users, visitors, casual delivery personnel movements, and the surrounding streets and operational buildings were minimised.
Our focus was on the live environment through the loading dock and event spaces and paramount at all times was the safety of the general public, SOH staff, and Taylor engaged subcontractors and visitors. Accurate hazard identification, risk assessment and implementation of appropriate controls was the key to ensure safety, environmental and emergency response was correctly administered via our detailed management plans.
Additionally, the material handling strategy was key to the success of this project. We acknowledged the travel plans and options set about from SOH and based our program and general methodology, detailing out a specific bulk delivery schedule that identified by the hour on the given day to easily co-ordinate with SOH dock master. Pending on SOH operation requirements on the day we maintained flexibility to change option from ramp to lift to suit other incoming deliveries.
Client
Sydney Opera House
Location
Sydney
Value
Non disclosed
Status
Recently Completed
