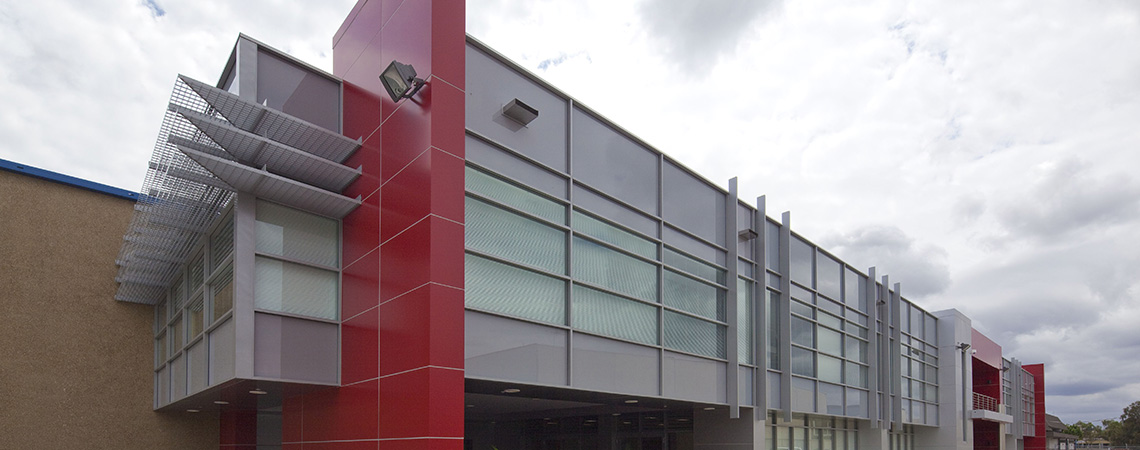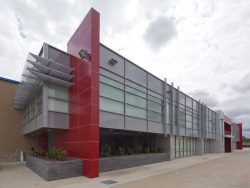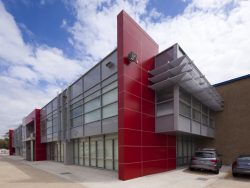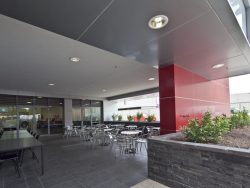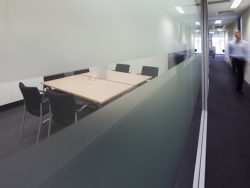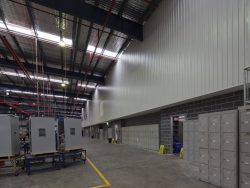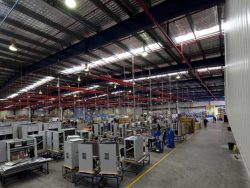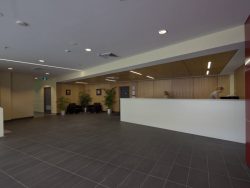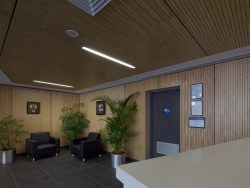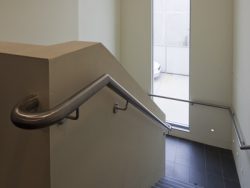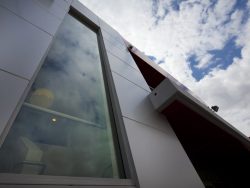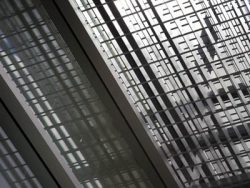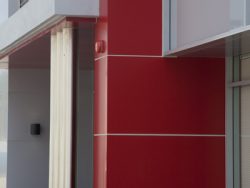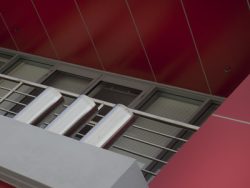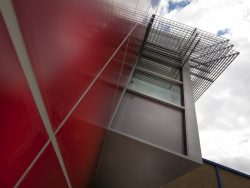To create a new head office for Temperzone Air Conditioning, the project team overcame the challenges presented by an extremely short time frame, tight budget and a busy operational warehouse.
The new two storey commercial building is joined to the existing warehouse. Each level consists of an area of open plan offices, with wet areas housed within the existing floor plate. Throughout construction, many services called for access from beneath concrete pavements which required accurate set out and assessment prior to opening up the floor.
This project demonstrates the project team’s ability to work within financial and logistical constraints to deliver a high quality facility, meeting all of the client’s objectives.
Client
Temperzone Air Conditioning
Location
Blacktown
Value
$3.8M
Status
Completed
Architect
SBA Architects
