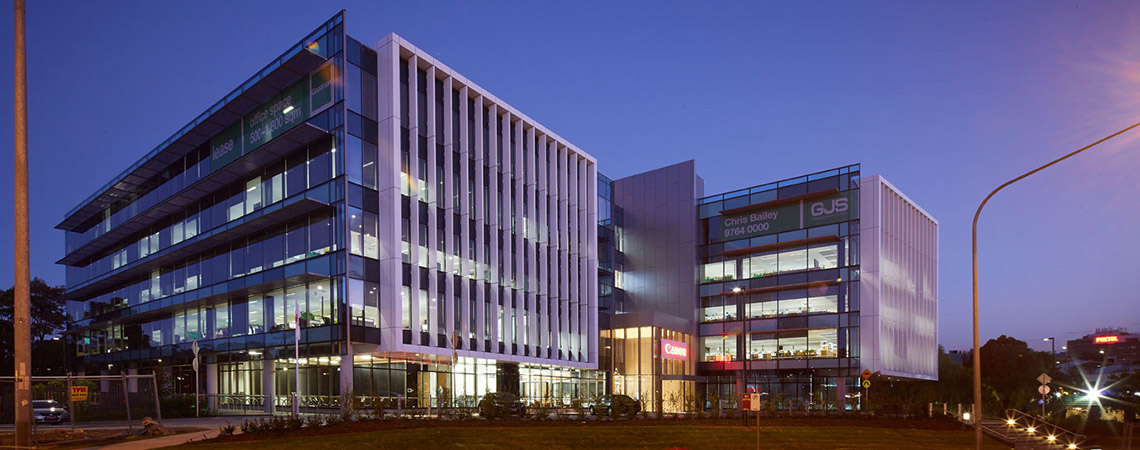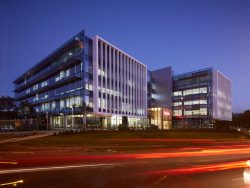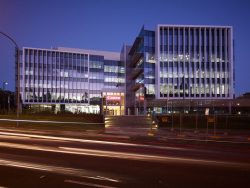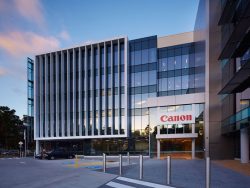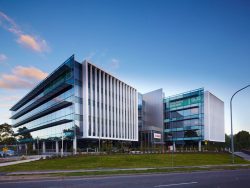THE PARK is the second major project undertaken by Taylor Group for Global property company Goodman. Taylor design and constructed their new tenant specific commercial building in Macquarie Park comprising 28,000m2 of GBA, including 15,000m2 of A-Grade office space and 13,000m2 of underground basement carparking.
Prominently positioned at the Gateway to Macquarie Park, this building was designed to meet the energy efficiency criteria requirements of a 4.5 Star NABERS rating, and a 4 Star Green Star rating from the Green Building Council of Australia.
Comprising five commercial levels, three basement levels and a ground floor café, the expansive floor plates were designed to the detailed standards of the Green Building Councils Indoor Environment Quality design tool, creating a better workspace for their tenants. In addition the building further caters for tenants offering a staff only gym and expansive cyclist facilities for storage of bikes and associated shower/change room facilities.
Key features of the building include a striking double height entrance lobby areas fronting Lane Cove Road and Talavera Road, and the striking façade design.
The project was delivered in line with an accelerated program to meet the tenants relocation requirements. The project team achieved this whilst working within a fully operational business park utilising a ‘Shared Access’ road, and working within the confines of a limited site footprint.
Client
Goodman
Location
Macquarie Park, Sydney
Value
$33M
Status
Completed
Architect
Nettleton Tribe Architects
