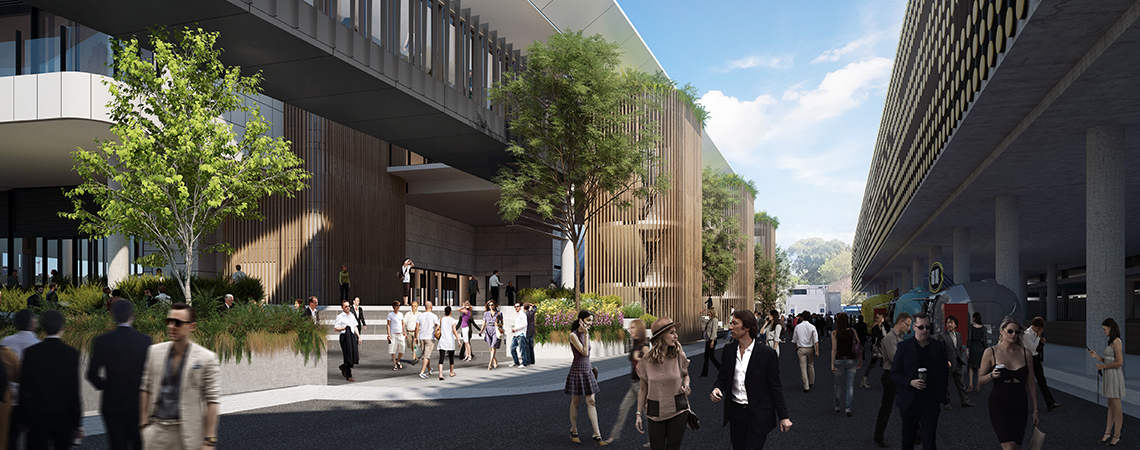Named after the legendary mare who captivated the racing world, the Winx Stand is a multi-purpose facility including a leading-edge, two-floor Conference and Exhibition Centre. The facility is designed to provide increased weather protection and significantly enhance amenity for general admission patrons on race days.
Located within the Royal Randwick Racecourse Precinct, the proposed development comprises construction of a two-storey multi-purpose facility with an approximate total 5,043sqm GFA including lifts and escalators, level 1 outdoor terrace and balcony space, food and beverage facilities as well as a new link bridge connecting to the QEII Grandstand. With an internal capacity of up to 7,500 patrons, the facility will be a popular hub for large race events.
The Winx Stand will also be a major large-scale function centre for Sydney, boasting a multitude of flexible light-filled spaces that provide seamless indoor and outdoor flow ideal for conferences, galas and parties. The open air rooftop space will offer breathtaking views toward the Eastern beaches, perfect for conference breakouts or a pre-dinner cocktail party.
During the tender phase, Taylor put special consideration into managing the live environment of the racecourse precinct. Through detailed planning of site access and construction methodology, Taylor has been able to minimise impact on the racecourse, both on race days and daily horse training.
The team have selected to use a mobile crane in lieu of a tower crane. This strategy provides maximum coverage to the site whilst preventing the crane cab or boom from overshadowing any course racing surfaces, which may arise with a fixed tower crane. Additionally, the use of mobile cranes eliminates any restriction of sight lines from the QEII grandstand upper levels.
Client
Australian Turf Club
Location
Randwick, NSW
Status
Current Project
Brochure
Date Anticipated
September 2021
