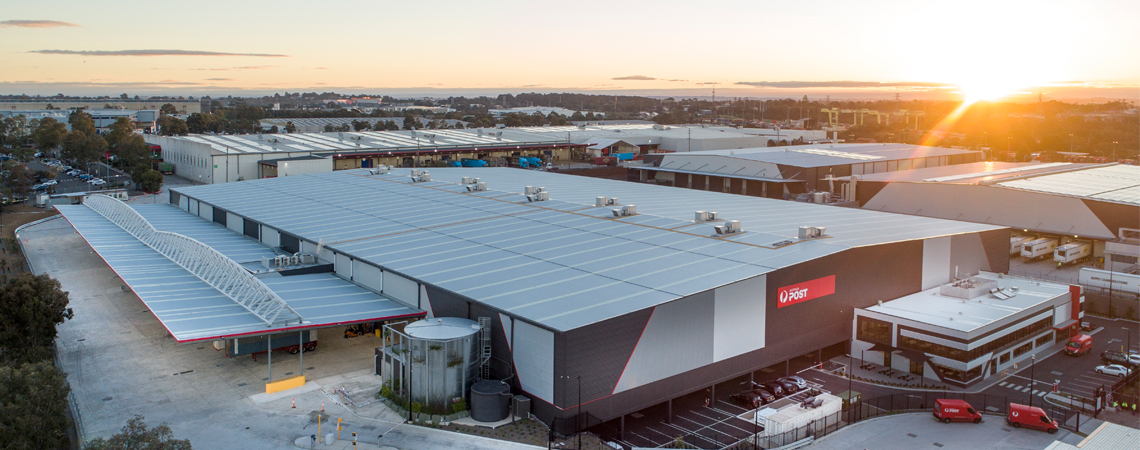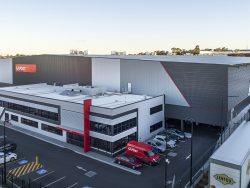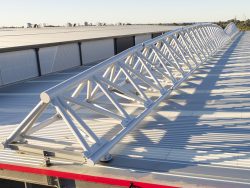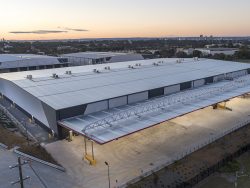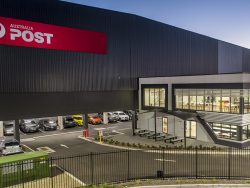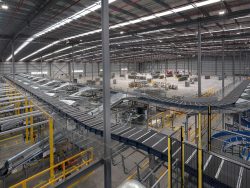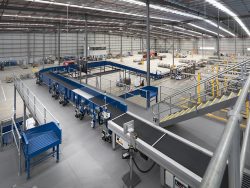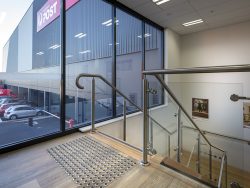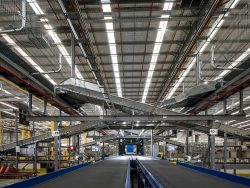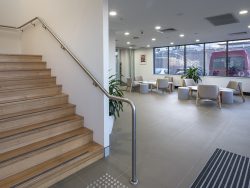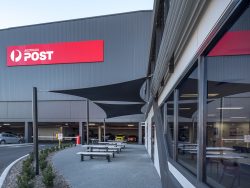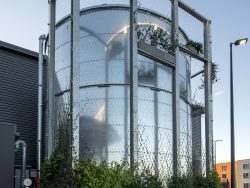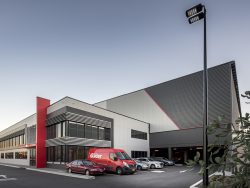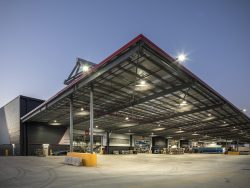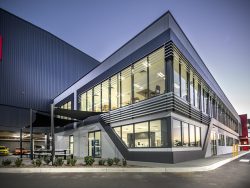Taylor, in conjunction with developer Charter Hall, successfully delivered Australia Post Chullora. The project involved construction of a large scale, state-of-the-art parcel distribution and sorting facility. As the name suggests, the completed project is used for parcel collection, sorting, distribution, and delivery procedures and was individually adapted for tenant, Australia Post.
Positioned within the expansive Chullora Logistics Park at 2 Hume Highway Chullora, the location is integral to Australia Post’s parcel delivery operations, with Australia Post occupying a number of other sites in the immediate area.
The facility has an extensive operational floor area of 22,000m2 primarily consisting of an expansive 20,000m2 Warehouse that includes 1,580m2 suspended warehouse slab and contains an advanced multifaceted automated parcel scanning system which sorts and distributes parcels without need for site labour.
The sizable site also houses a generous main office area with various amenities spanning across 1,500m2 as well as a new two-lane B-Double interlinking driveway. This heavy-duty pavement road connects to an existing Australia Post facility adjacent to the development and facilitates convenient and smooth transport between the neighbouring structures.
A prominent and highly unique feature of the building is the ‘super’ awning which spans 140 metres long and 30 metres wide. The largest of its kind in Australia, this super structure is made up of two 70 metre arched trusses providing a clear column to column span of 70 metres. The huge shelter enables for all weather loading throughout the year resulting in greater productivity rates and overall efficiency for the end user.
Additional scope of works include several ancillary offices such as a Dock Office Control Room, Tech Office and Warehouse Office as well as 7,341m2 external heavy-duty concrete pavements, 2-off inground stormwater onsite detention tanks and a fire pump room, sprinkler tank and rainwater tank. The facility also contains a carpark built over 2,836m2 of light-duty pavement which accommodates parking for up to 80 vehicles and includes an under-croft carpark.
Taylor prioritised and fast tracked the design and construction and coordinated a staged handover which ultimately enabled Australia Post to occupy their tenancy in November 2018, prior to the peak Christmas season.
To enable Australia Post’s automated conveyor contractor early access to the site, it was necessary for Taylor to complete the slab and roof of the structure first. Therefore, the team constructed works out of sequence in comparison with traditional industrial construction. That is, Taylor placed the internal concrete slabs to the central third of the warehouse prior to structural steel frame erection which then provided sufficient curing time prior to commencement by Australia Post’s conveyor fitout contractor.
Client
Charter Hall
Location
Chullora, NSW
Value
$27.8 million
Status
Completed
Brochure
Date Completed
July 2019
