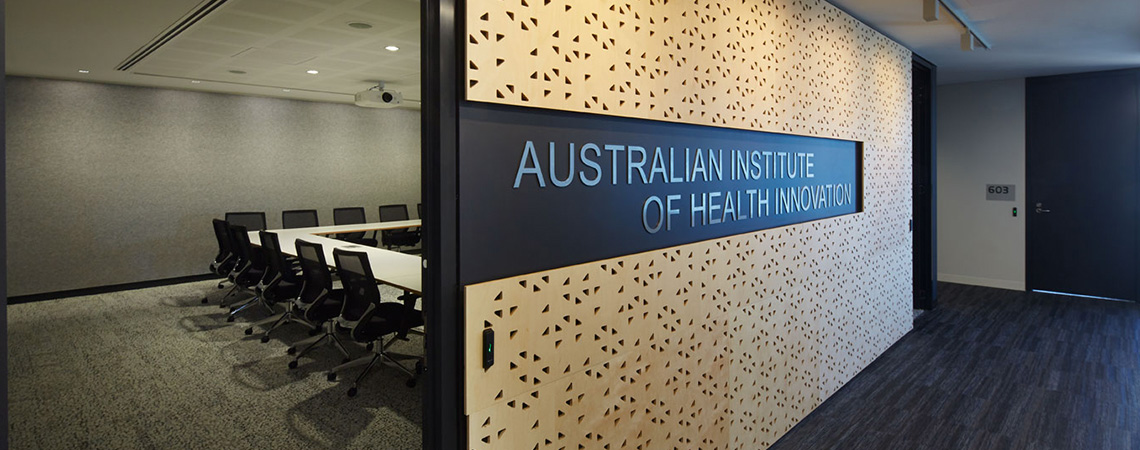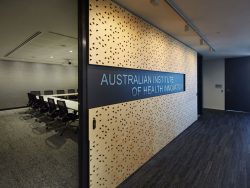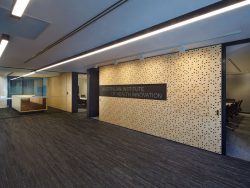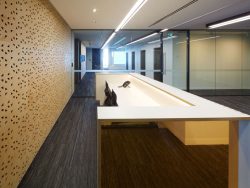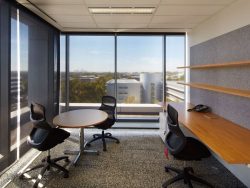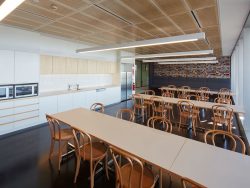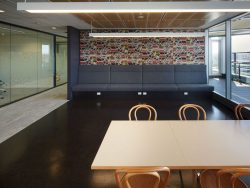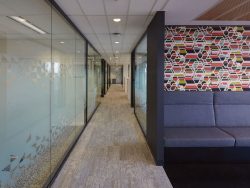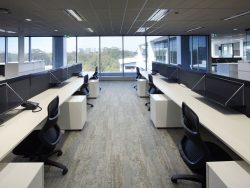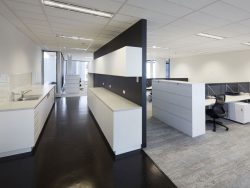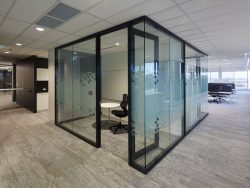Taylor was awarded the project which required an immediate start under a very tight 8 week programme to complete the office fitout. On top of this, the project was located on the top level of the building which made materials handling near impossible in a fully operational facility with no dedicated builders lift.
Taylor was required to negotiate and let the contracts for all trades immediately, to ensure works were not delayed and to meet the tight program. All trades also agreed to provide large manpower on site to complete the works, which also included out of hours works.
An average of 40-50 men were on site for the duration of the eight weeks. Taylor also organised to crane lift large deliveries of materials on weekends onto the balcony of the top level to avoid taking materials through the lifts of the fully operational building or up the fire stairs.
Through thorough planning and the above implementations, the space was turned into an open plan office with seating for 100 including boardrooms, meeting rooms, quiet rooms, breakout space, lunch room and a communal workshop area.
Taylor was able to meet all objectives of the Building Manager, existing tenants and Client at Macquarie University; the project was delivered within the agreed eight week programme with little to no disruption to the normal operation of the building.
Client
Macquarie University
Location
Macquarie Park
Value
$2 million
Status
Completed
Brochure
Date Completed
October 2014
