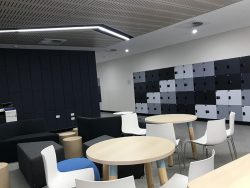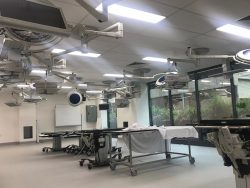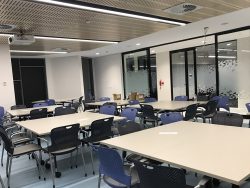After successfully completing various fitout and refurbishment projects for Macquarie University, Taylor was engaged to construct the ground floor adaptive reuse of building F10A.
The building is located off Talavera Road in Macquarie Park between the University Hospital and the Travelodge and caters for a range of end-users from private clients and the general public to students and doctors in training. The purpose of the adaptive reuse was to improve the space for its end-users whereby the site comprised laboratories, teaching facilities and faculty offices for staff, clients and students.
To the client, the most important aspect of the project was programme. This was because the space was an important, highly utilised teaching area which needed to be operational prior to the start of the following semester. Due to these strict programme constraints, Taylor was the only contractor prepared to commit to the project.
Taylor was able to overcome adverse site conditions and successfully manage design and scope changes to ensure the works were completed in a timely manner consistent with the client’s expectations. This involved having workers on split shifts on the 24-hour site to allow better access for works which could not be done concurrently such as ceilings and flooring. Additionally, Taylor resourced more staff including three Site Managers and two Contract Administrators to account for the high volume of work required to be undertaken in the tight time frame.
Client
Macquarie University
Location
Macquarie Park, NSW
Value
$4.5 million
Status
Completed
Brochure
Date Completed
April 2018




