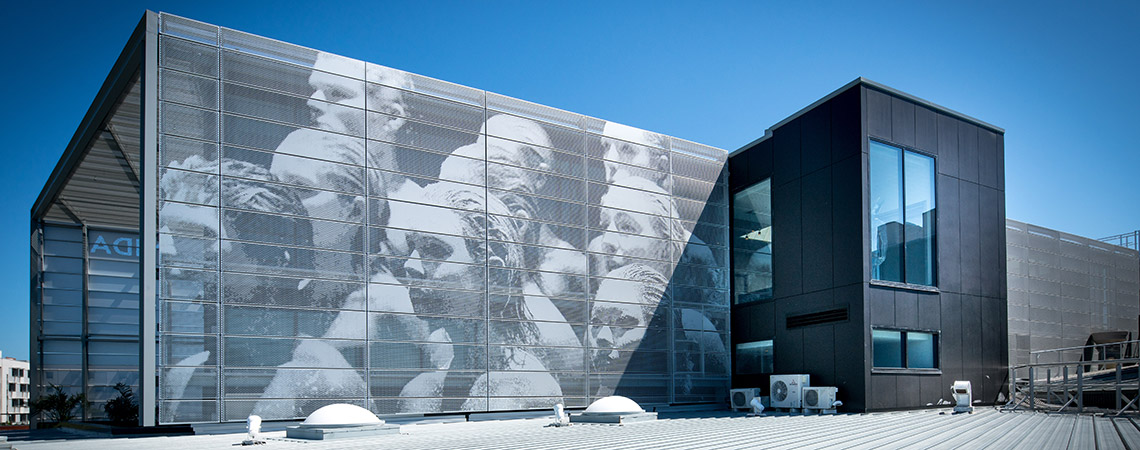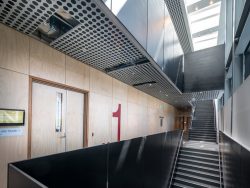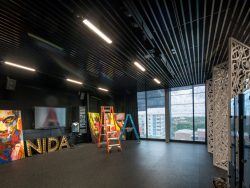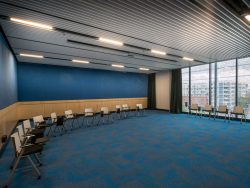The new Graduate School at The National Institute of Dramatic Art (NIDA) involved the addition of two levels to the iconic, award-winning NIDA building, in Kensington.
The new structure includes a combination of structural steel framing and bondek slabs linked by two architecturally designed structural steel staircases. Other elements of the project included full height, floor to ceiling windows on levels three and four, refurbishment of the existing level 2 and the building’s striking architecturally designed perforated aluminium screen that shrouds the entire building and returns at roof level.
The project was split into two phases, a 10 week early contractor involvement (ECI) phase and 46 week construction programme. During construction, the NIDA Graduate School had a number of major challenges to overcome which included: ensuring the water tightness of the existing building whilst constructing additional floors above. Taylor implemented a structural upgrade of the building core, footings and the addition of shear walls whilst the building remained fully operational.
To maintain water tightness, Taylor installed the new level 3 floor beams at an intermediate level keeping the existing roof structure intact and thus keeping out the elements. The final position of the level 3 beams were tackled once the new structure was in the majority, watertight.
The graduate school was officially opened on Sunday 6th December 2015 with Hollywood star and NIDA graduate Mel Gibson, and Prime Minister Malcolm Turnbull in attendance.
Client
National Institute of Dramatic Art (NIDA)
Location
Kensington
Value
$12 million
Status
Completed
Brochure
Date Completed
September 2015











