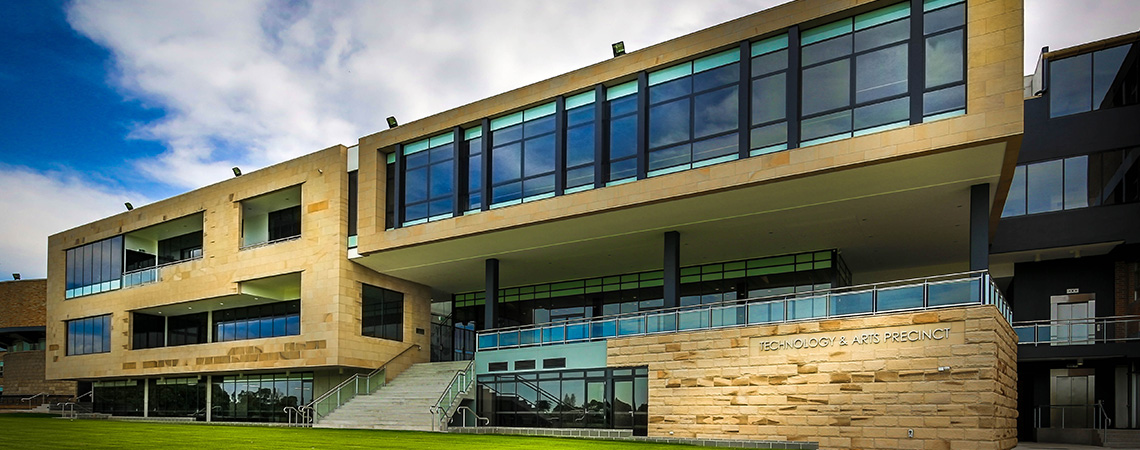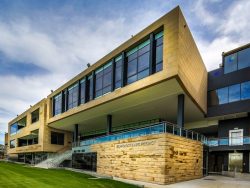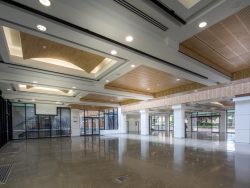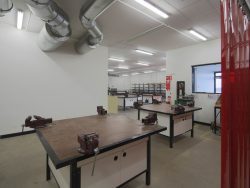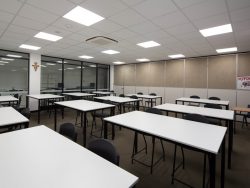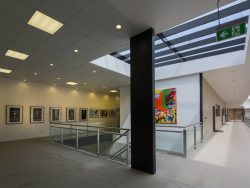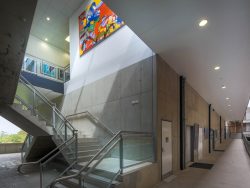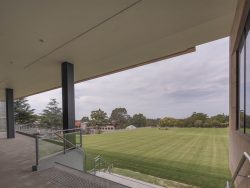One of Australia’s leading independent Catholic Schools, St Joseph’s College engaged the design and construct services of Taylor to deliver a new Technology and Arts Precinct.
This project involved the delivery of more than 6,000m2 of learning spaces built across three levels. On completion the precinct houses state-of-the-art digital media studios, creative arts rooms, metal technics, wood technics and graphics rooms, with associated design studios, seminar rooms and staff areas.
The new facility is constructed of superior quality and highly durable materials, including off form concrete, concrete filled interior walls, extensive glazing and sandstone. These elements combined deliver a contemporary but classic design that will age gracefully with the surrounding heritage listed buildings of the college.To successfully integrate the new facilities within the existing college buildings, works included the lowering of existing internal floor slabs to existing buildings, underpinning the existing structural steel and concrete structure and excavating below the existing floor levels to create new spaces.
Client
St Joseph’s College
Location
Hunters Hill, Sydney
Value
$10M
Status
Completed
Architect
Suters Architects
