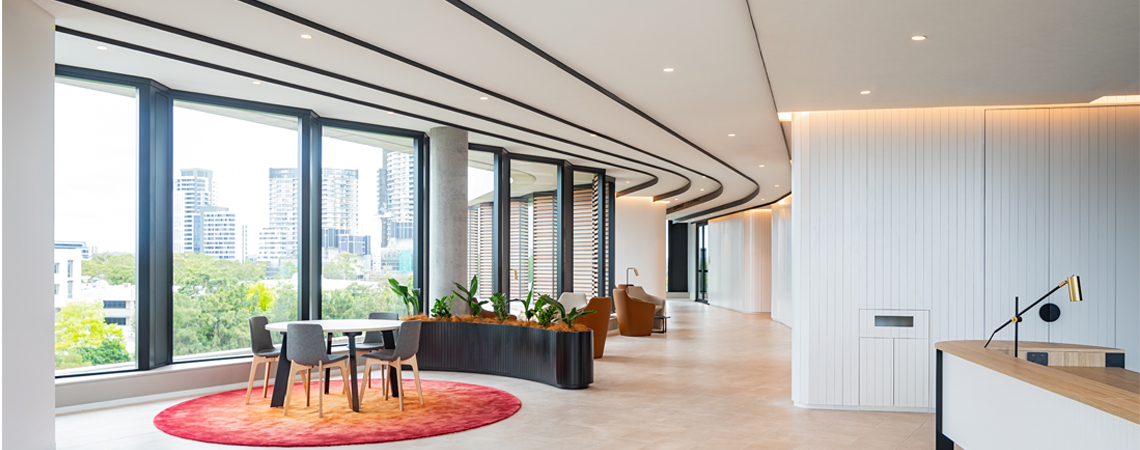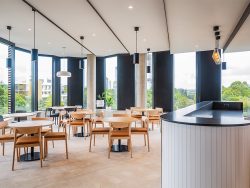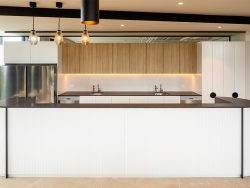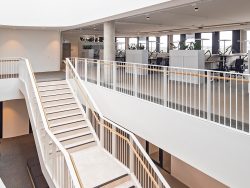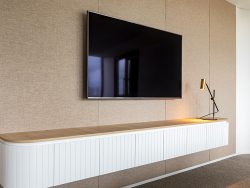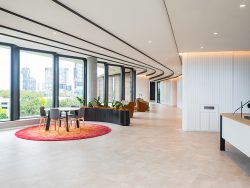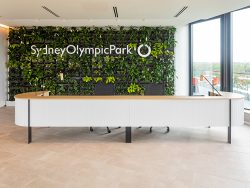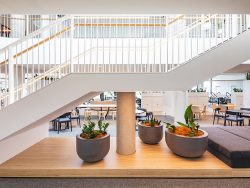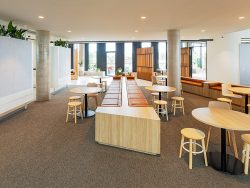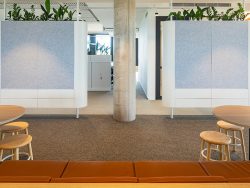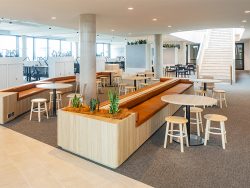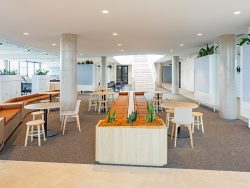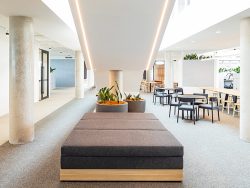Whilst construction of Boomerang on Olympic Boulevard was taking place, the team undertook internal fitout works on the SOPA Offices. Split across two levels, the offices have a highly functional open plan layout which can cater for over one hundred staff members. Features of the space include a large kitchen, entertainment area, three separate balcony terraces, multiple meeting and conference rooms, secure undercover parking and end of trip facilities.
Centrally located within the thriving region of Sydney Olympic Park, the offices are within easy reach of the train station, restaurants, cafés, bars, world class sporting stadiums, concert venues and parklands with various walking and cycling tracks.
Making the most of this prime location, the offices were deigned and built as a spacious, modern fitout to ensure maximum comfortability and atmosphere for all the staff working in the environment.
The architects blended vast amounts of natural light, utilising a central light filled atrium with bespoke industrial finishes and a continuous window wall facade. This large window facade offers 180 degree panoramic views over Sydney capturing uninterrupted views of the CBD and northern skylines.
An important aspect of the project was to ensure that the fitout be completed with the highest quality for SOPA and its end users. To ensure this was achieved the team was strict with checking and signing off all ITPs and QA documents at specific hold points before continuing work. This solution ensured that every aspect of the building was completed to a very high standard.
Client
Ecove Property Group
Location
Sydney Olympic Park, NSW
Value
$4.8 million
Status
Completed
Brochure
Date Completed
January 2019
