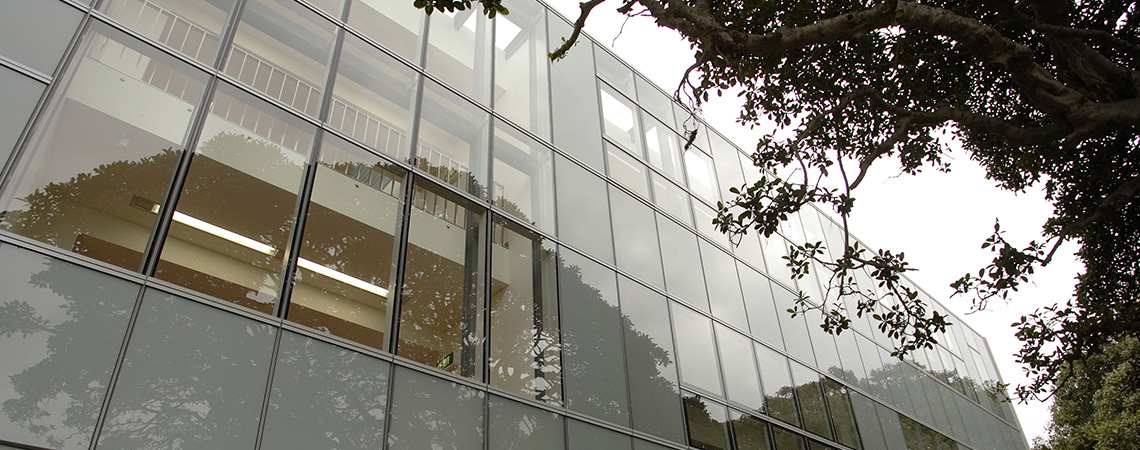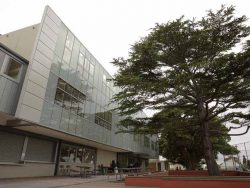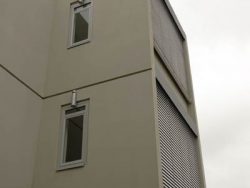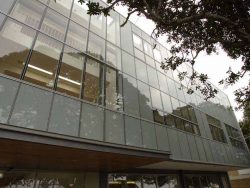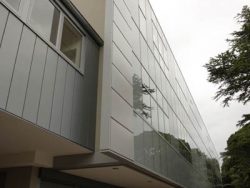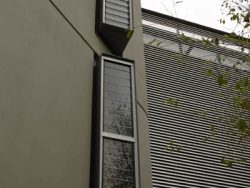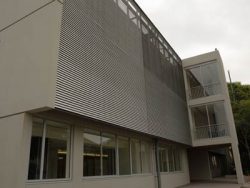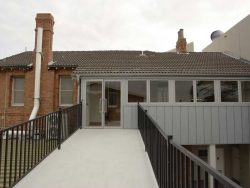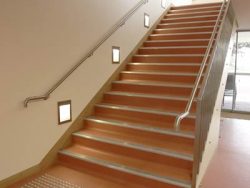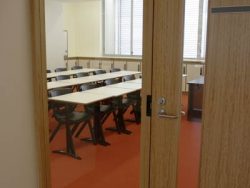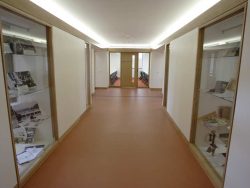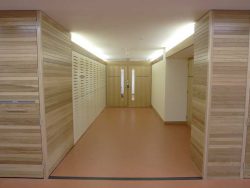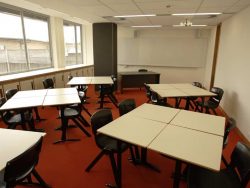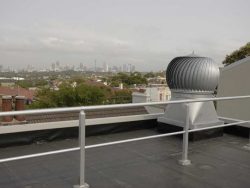The Isabel Hall Building is an impressive, new, creative arts and learning facility within the grounds of St Catherine’s. Three new floors were constructed to accommodate 21 arts and textile areas, classrooms, staff rooms with break out spaces and amenities for staff and students.
This complex project involved construction around an existing frame. The building incorporated an extensive fully glazed curtain wall system, intermediate concrete upstand blade walls and extensive aluminium windows to maximise natural light.
Client
St Catherine's Anglican School for Girls
Location
Waverly
Value
$6.2M
Status
Completed
Architect
Alexander Tzannes Associates
