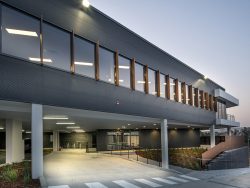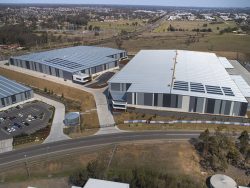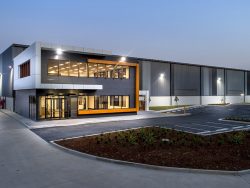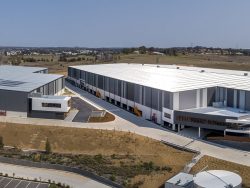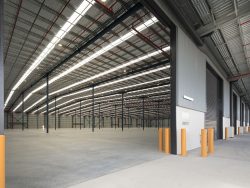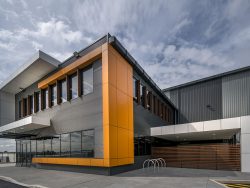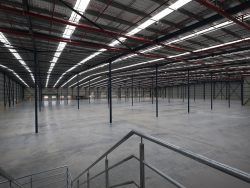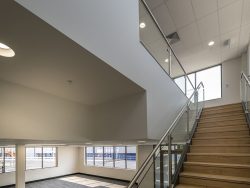The Stockland Ingleburn Stage 2 project lies within the Stockland Ingleburn Industrial Estate and spans across a total site area of 71,000m2.
The development comprises two warehouses (WH2 & WH3) including associated handstands, offices and landscaping and now caters for a variety of uses for future industrial tenants including storage and distribution as well as manufacturing. Warehouse 2 is 15,000m2 and Warehouse 3 is larger comprising 20,819m2 including a 3,000m2 under croft car park. Each warehouse has the option to be subdivided into two provisions for offices 2B and 3B.
It was important to Stockland that the project be delivered within budget which was facilitated by Taylor in a couple of ways. Firstly, during the tender phase, Taylor put forward an alternate structural design which achieved approximately $600,000 worth of savings for the client. Secondly, Stockland wanted certainty in the High Voltage (HV) trade package whereby the HV were are a provisional sum. To address this, Taylor engaged the most cost efficient HV tenderer to complete investigation works on the authority ducts to confirm they were suitable. This initiative not only resulted in significant cost savings, it also reduced associated cost risks and subsequently allowed the client to refine their price.
Client
Stockland Developments
Location
Ingleburn NSW 2565
Value
$26 million
Status
Completed
Brochure
Date Completed
July 2018

