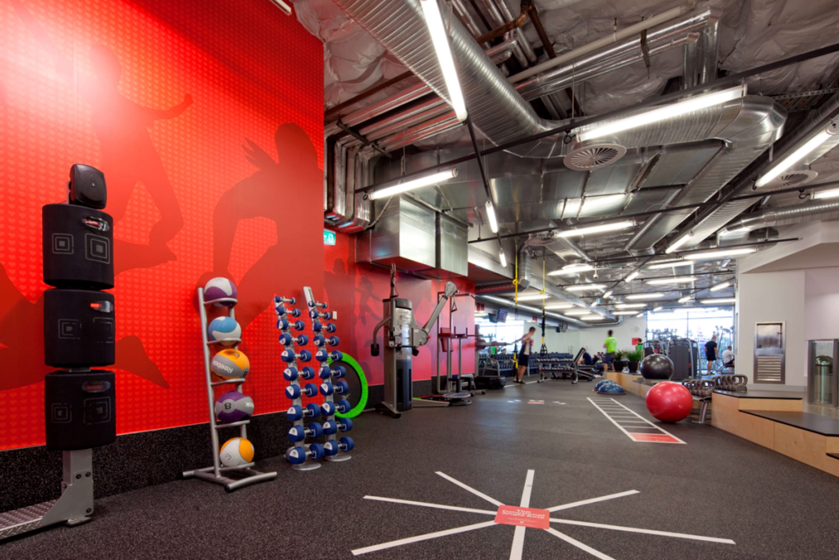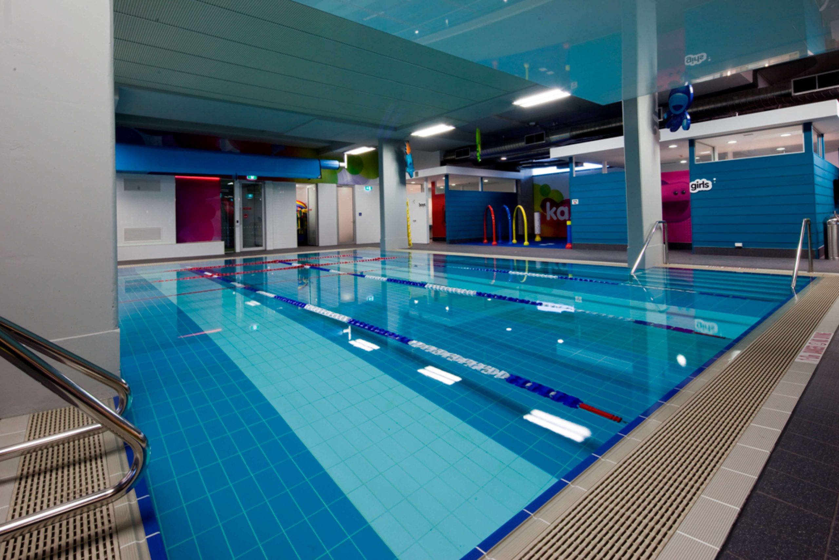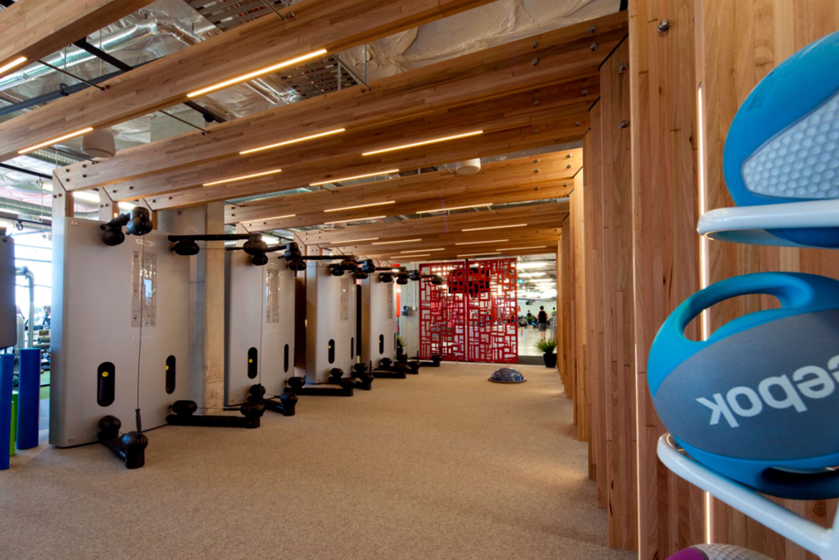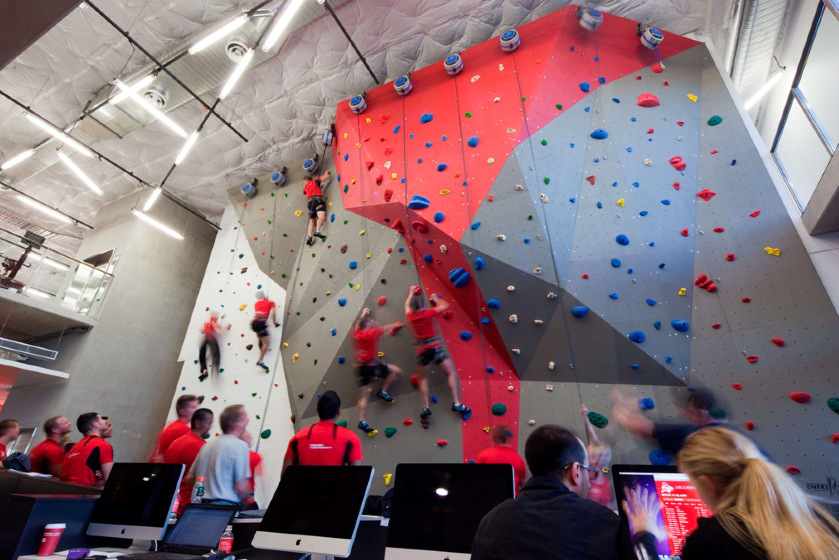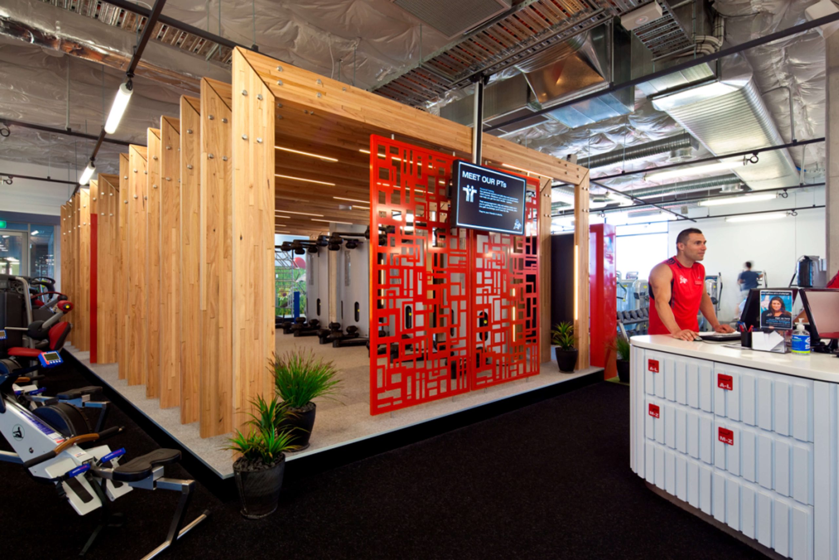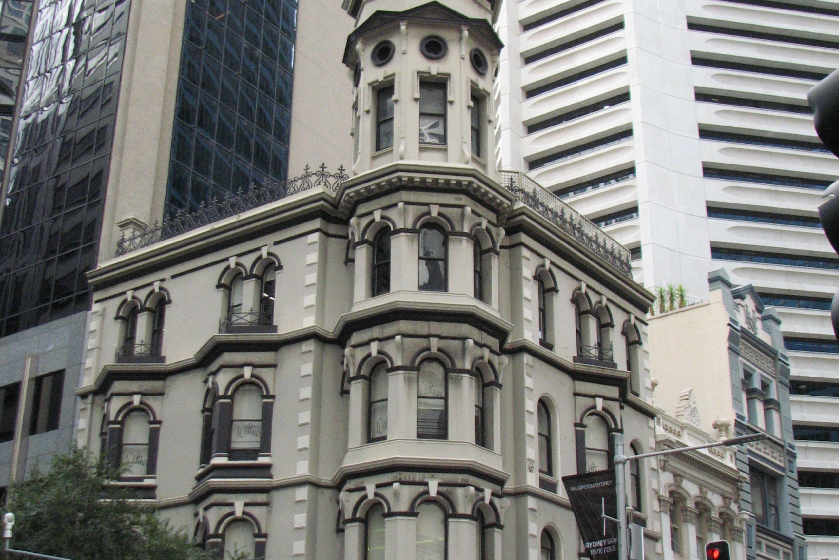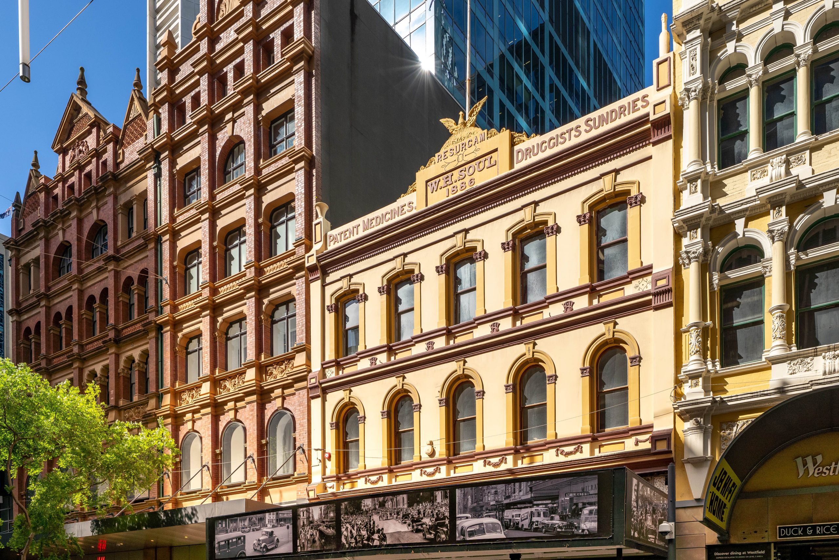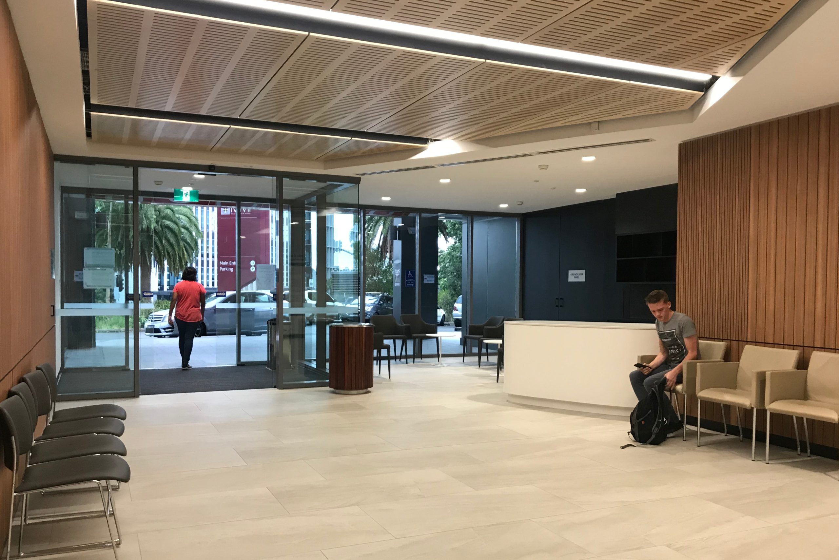The Virgin Active Health Club is within Atlas, a major commercial development at Norwest Business Park.
The multi-faceted fitout covered an area of 4,650 square metres over two levels. It included the construction of a 25 metre heated indoor swimming pool with spa, separate Learn to Swim pool, and play areas for children. The construction of the new pool included concourse finishes, selected wall finishes and ceiling finishes.
The project also featured an indoor rock-climbing wall, yoga studios with natural light, a Kids Club, expansive exercise equipment rooms, a free weights room, and group training rooms. Additionally, administration and sales offices were delivered, offering contemporary spaces with high-speed internet stations.
The project team overcame significant obstacles, including a requirement for almost zero tolerance of the swimming pool dimensions, working within another construction site and a tight program, to deliver this project on time and within budget.
Virgin Active Health Club has won the following awards:
- 2011 MBA NSW Award, Interior Fitout $5–10 million
- 2011 Hills Building & Design Award, Retail / Commercial Fitout
Division
Refurbishment and Live Environments
Client
CapCen Pty Ltd
Location
Norwest, NSW
Value
$6 million
Status
Completed July 2011
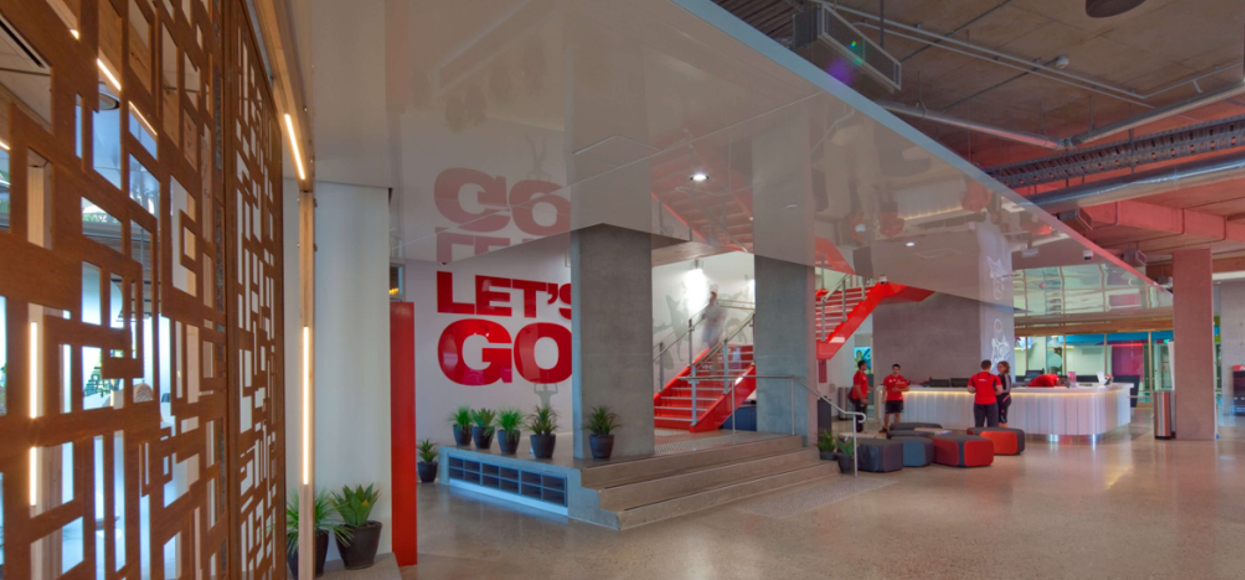
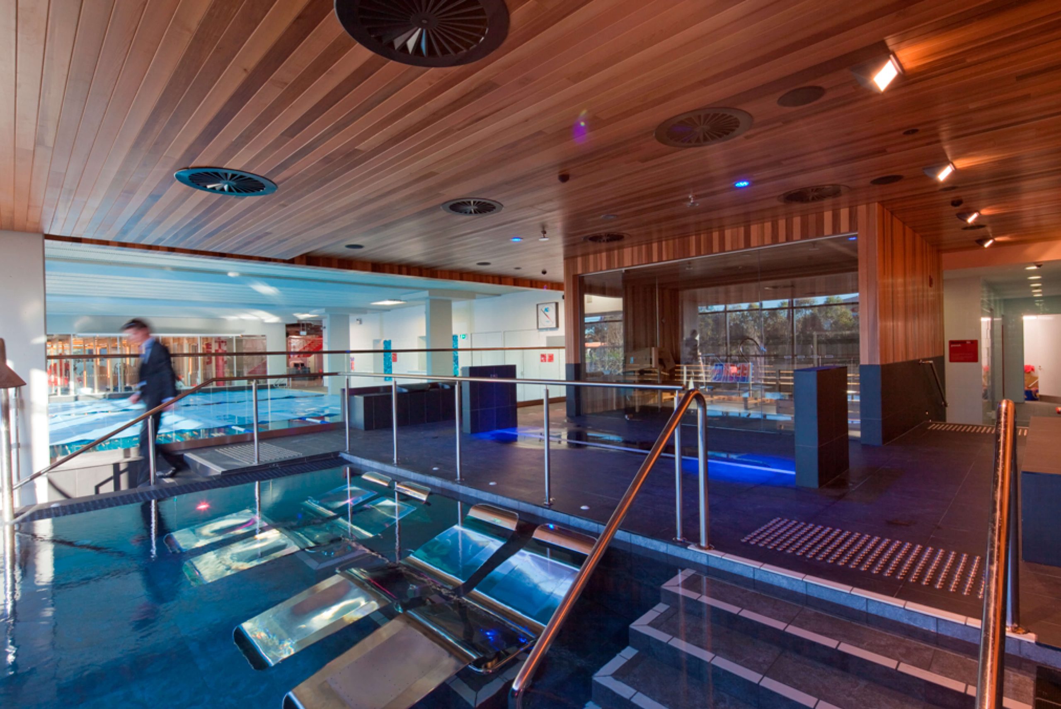
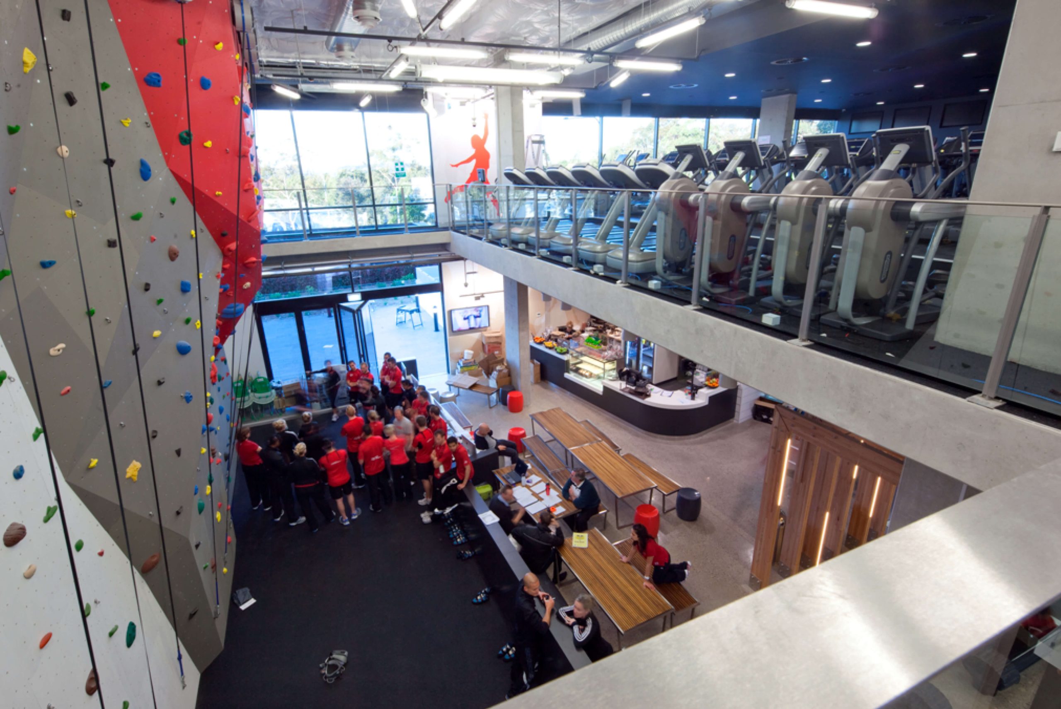
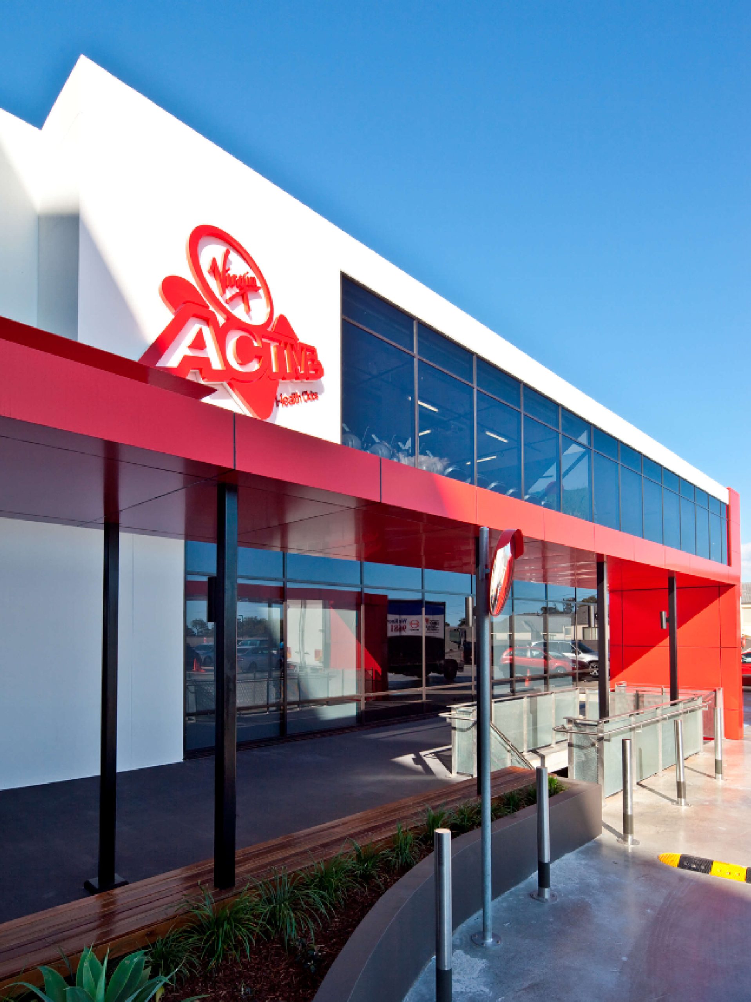
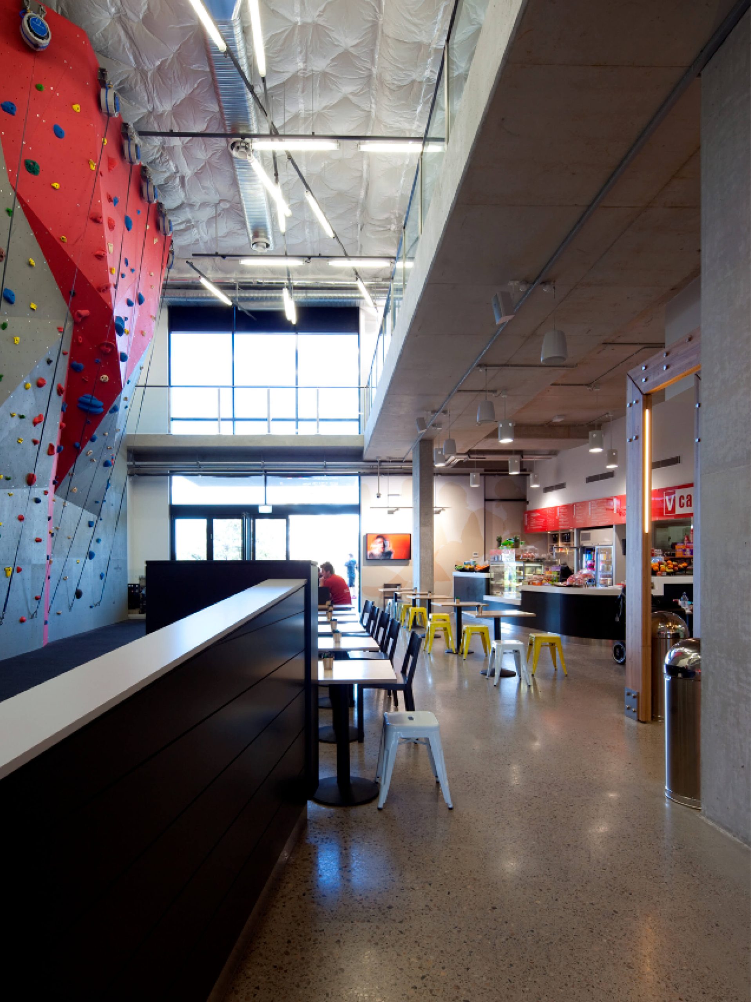
Awards
Category - interior Fitouts Up To $10m 2011
Category - Retail / Commercial Fitout 2011

