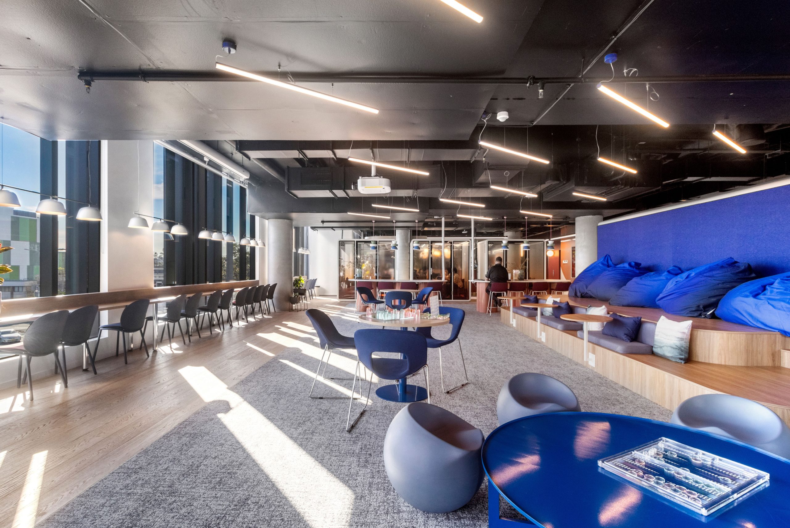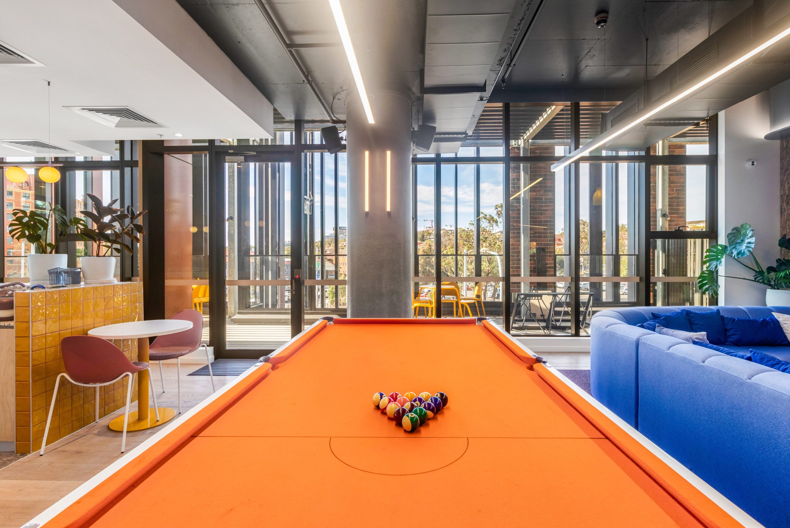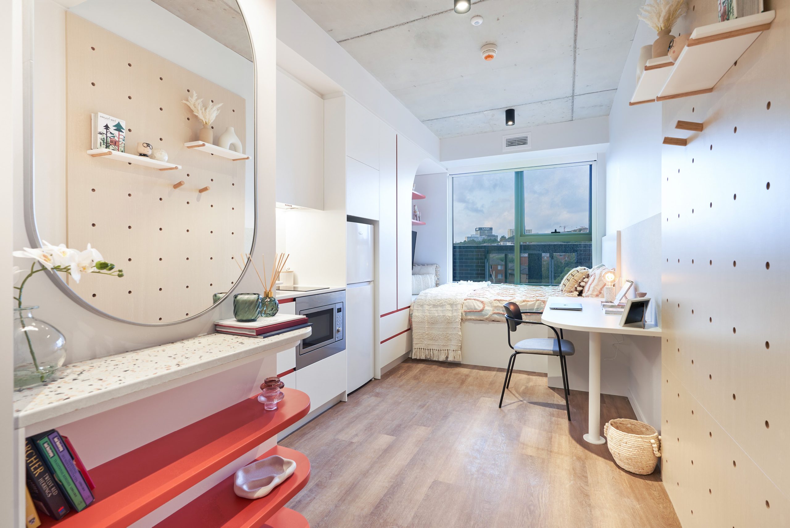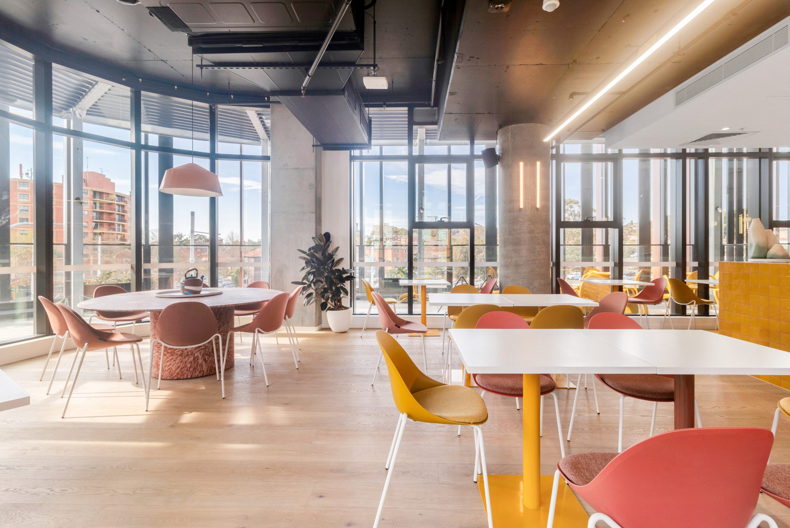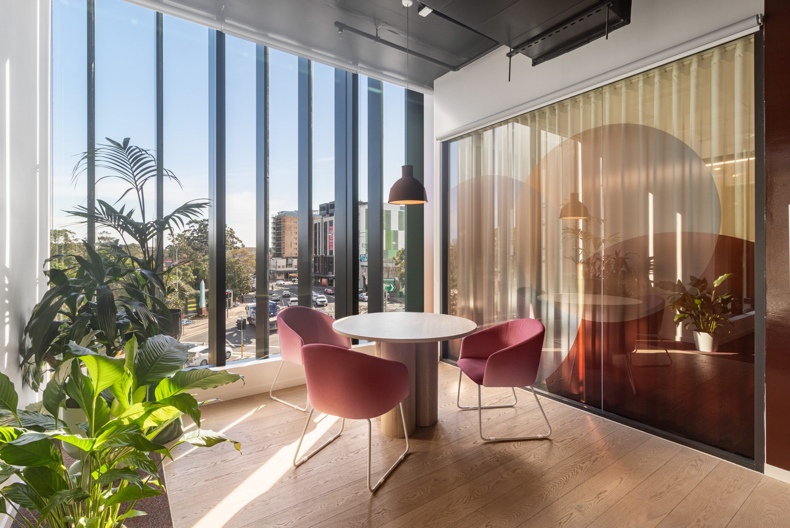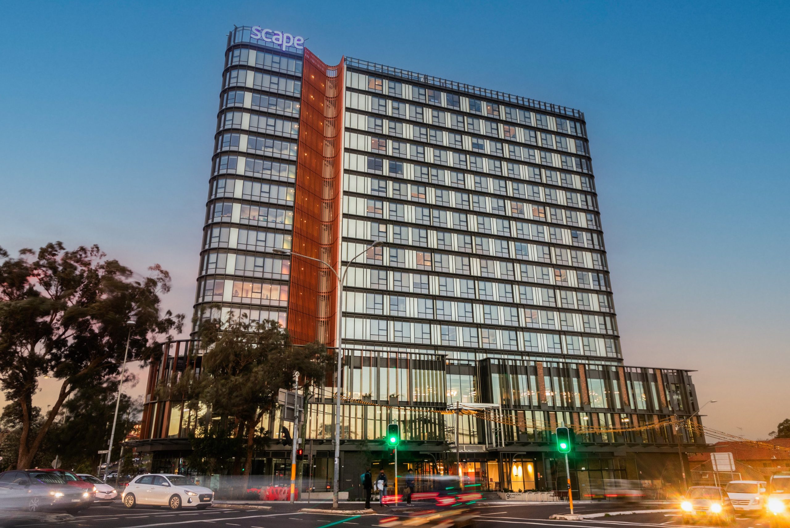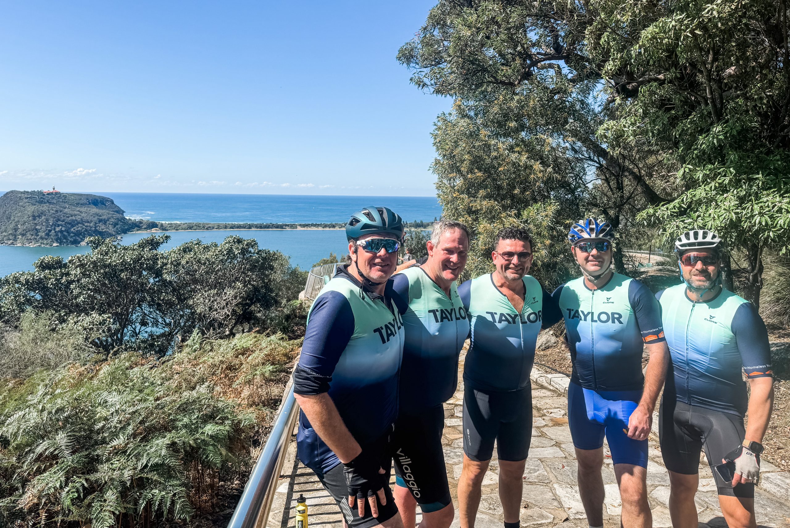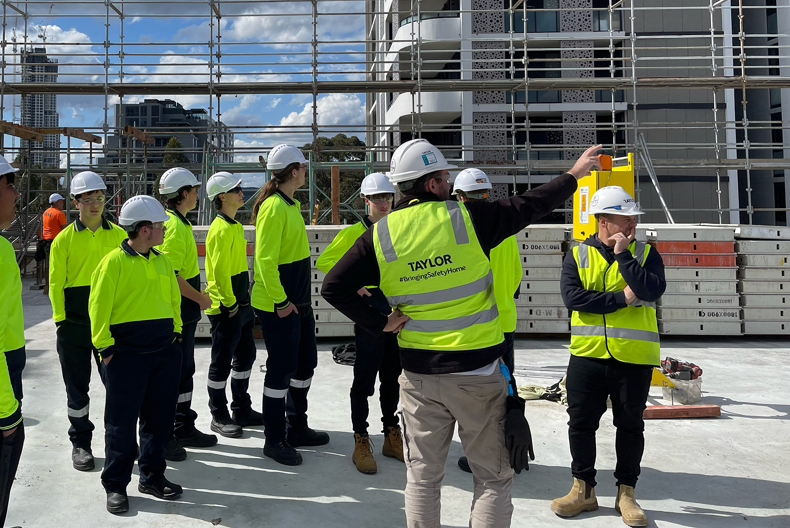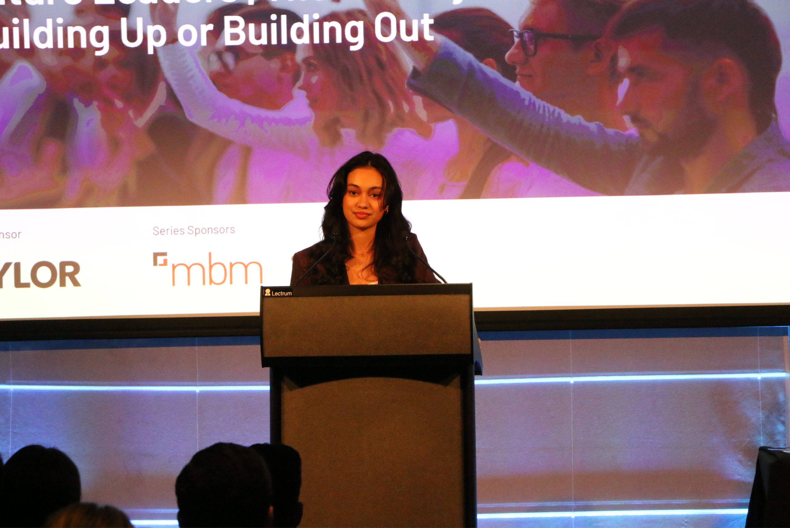The Scape Kingsford project began with a vision to set a new benchmark for quality student accommodation in the bustling heart of Kingsford. This development was not just about constructing a building; it was about revitalising the Kingsford neighbourhood and enhancing the community’s amenities.
The journey started with the design and construction of an 18-storey mixed-use student accommodation building. This impressive structure would house 354 rooms including studio, one- and two bedrooms apartments, communal dining and lounge areas, a games lounge, and private study pods. Additionally, the property features a rooftop terrace complete with a BBQ area, three retail spaces, and basement parking for 16 cars, 100 motorcycles, and 96 bicycles. The project also included extensive landscaping in communal and public areas within the retail precinct, aligning with the Council’s revitalisation strategy.
One of the challenges faced during the project was traffic management. The site was located at a busy intersection with buses, light rail, and commuter traffic. Meticulous planning was required to ensure the safety of site workers, pedestrians, and traffic. The planning of deliveries also required careful consideration due to the projects ‘boundary to boundary’ nature. Additionally, the basement was redesigned to find efficiencies in the limited space provided to ensure all essential services and parking spaces could be maintained.


