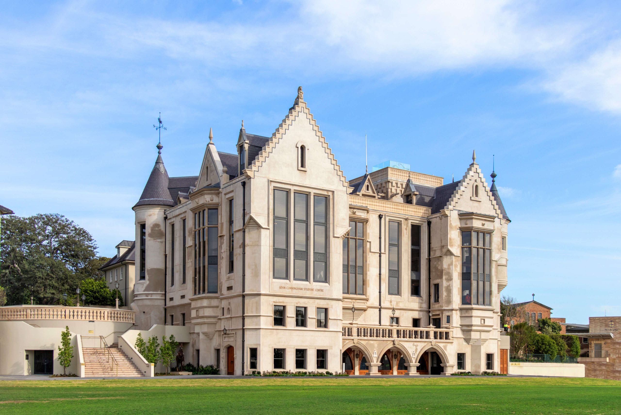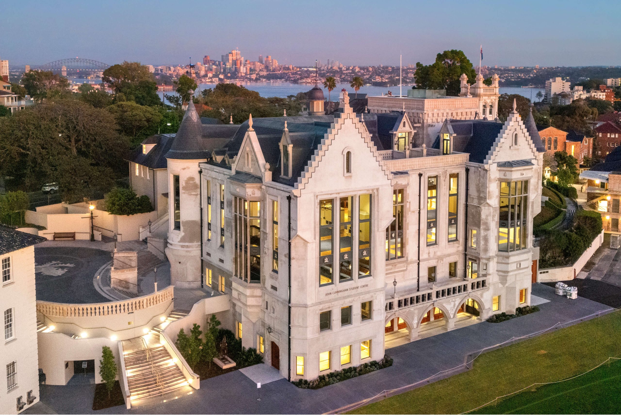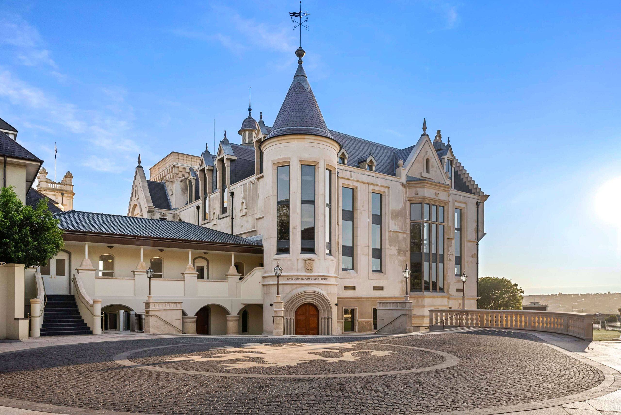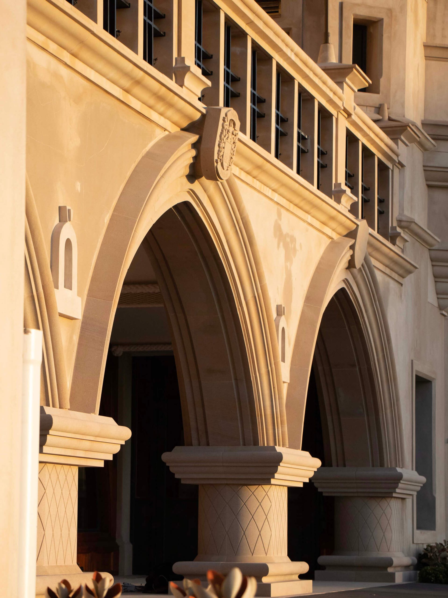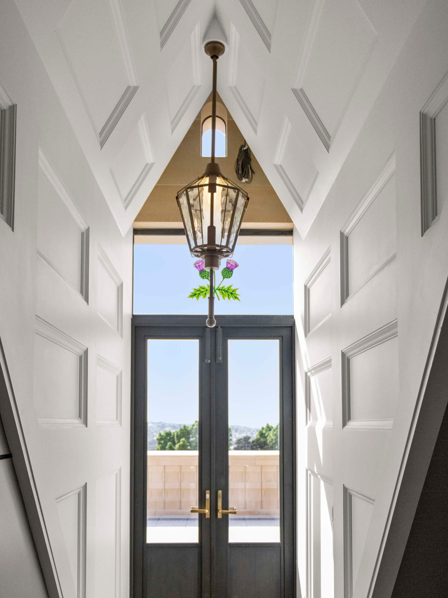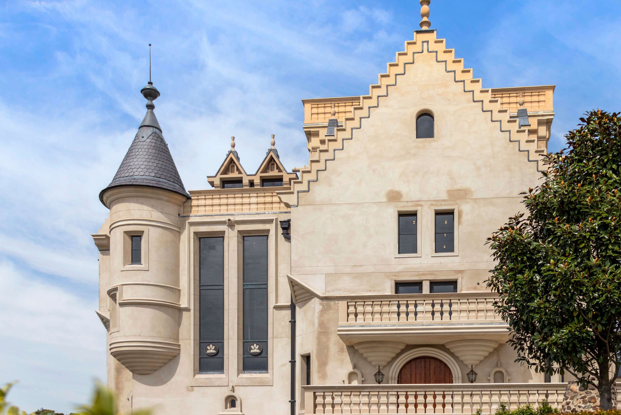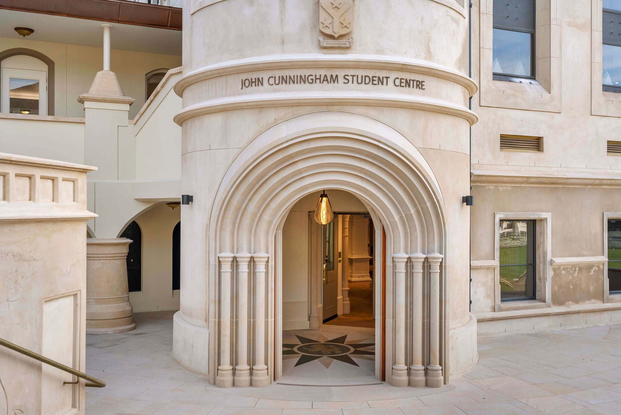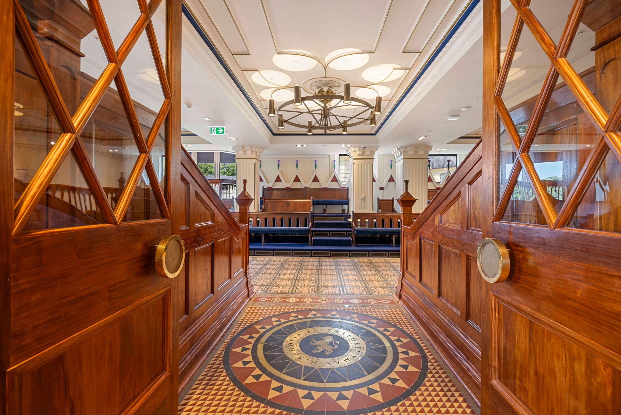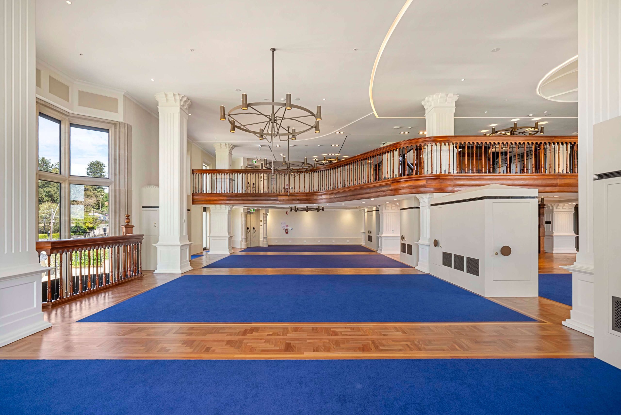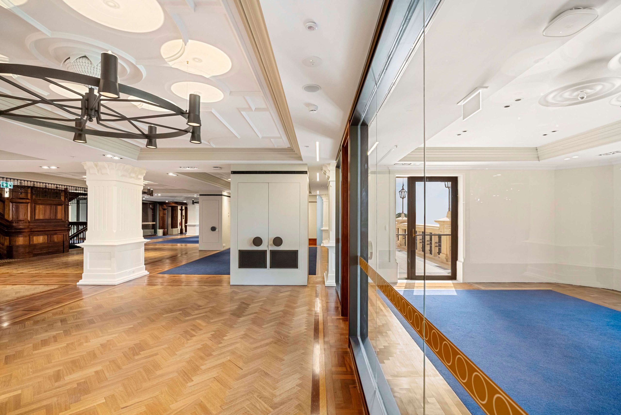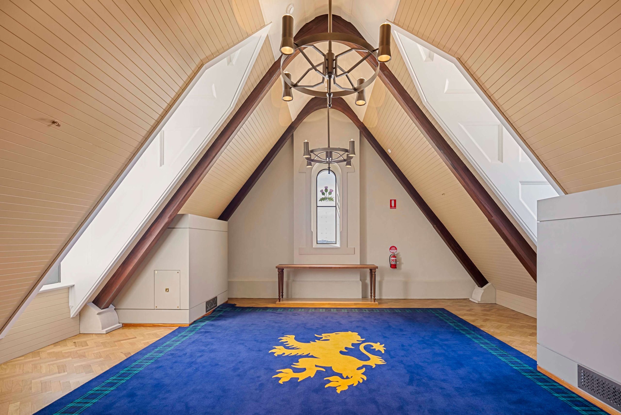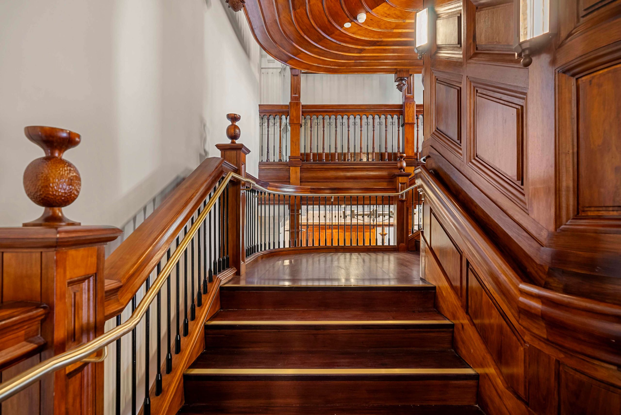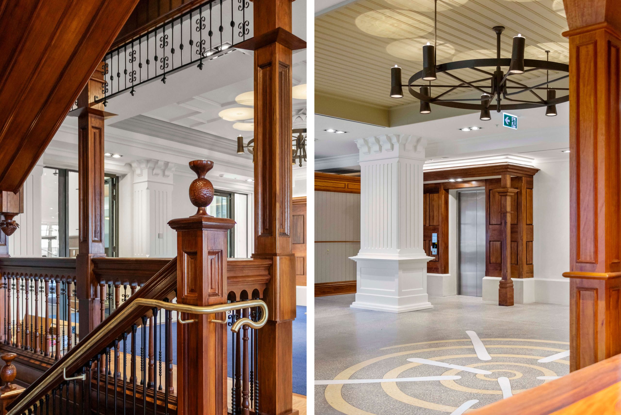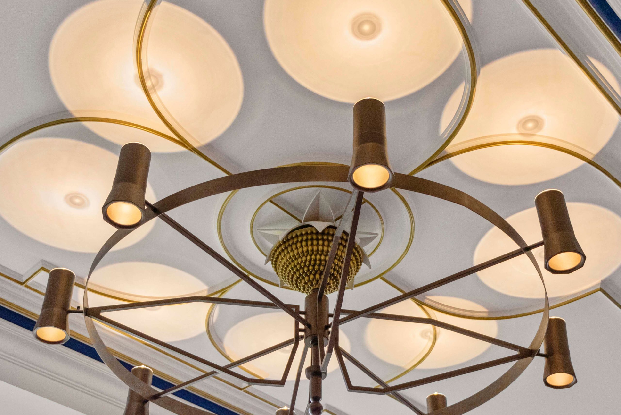The John Cunningham Student Centre (JCSC) at The Scots College began with a vision to create a traditional building with modern educational facilities, that would also serve as a physical embodiment of the College’s Scottish heritage. Located at the heart of the senior school campus in Bellevue Hill, the new Centre is a testament to the school’s commitment to providing a modern and functional learning environment while honouring its proud historical legacy.
The project involved transforming the existing Stevenson Library building into a larger and more practical structure with modern amenities and technologies, all while incorporating an authentic, internationally acclaimed Scots Baronial design by JCA Architects. This transformation has significantly increased the building’s functionality, making it integral to the school’s operations. The new Centre now houses multiple new learning spaces, dedicated pastoral care and counselling facilities, improved academic research spaces, enhanced accessibility routes, and new formal function rooms on the upper levels.
The existing Stevenson Library building underwent major alterations and additions, including extensions to floor slabs, the creation of an atrium void, the addition of a sixth storey within the new pitched roof, complete internal fitout works, and re-cladding of the exterior. The new development overlooks the school oval and allows free-flowing north-south circulation between respective buildings, something that was not previously possible within the campus.

