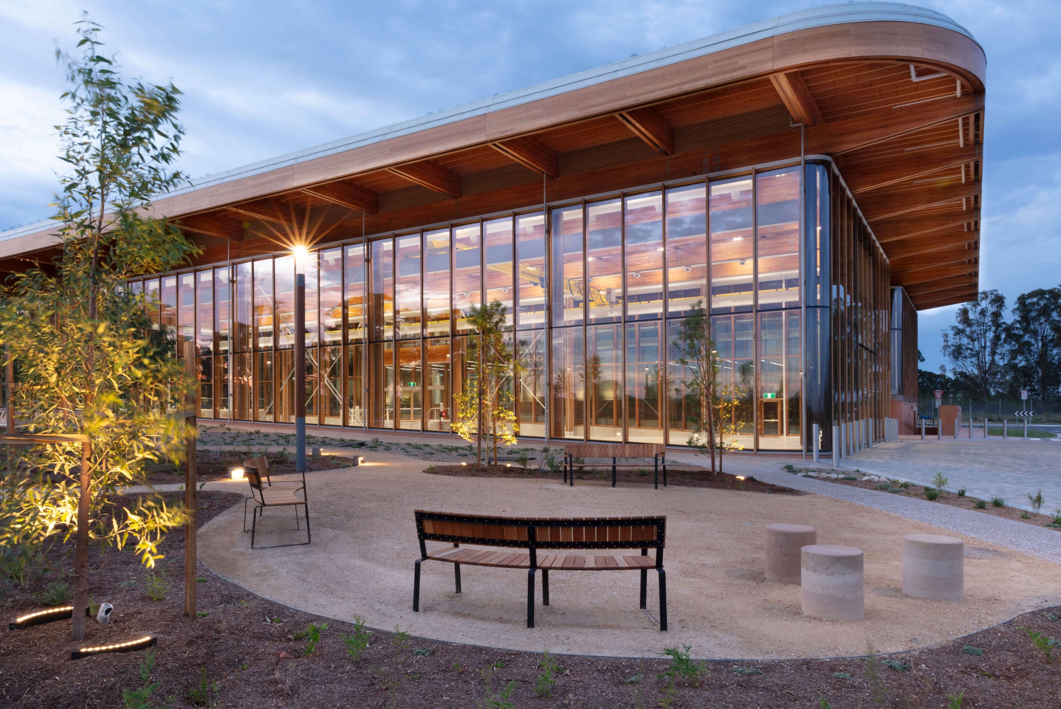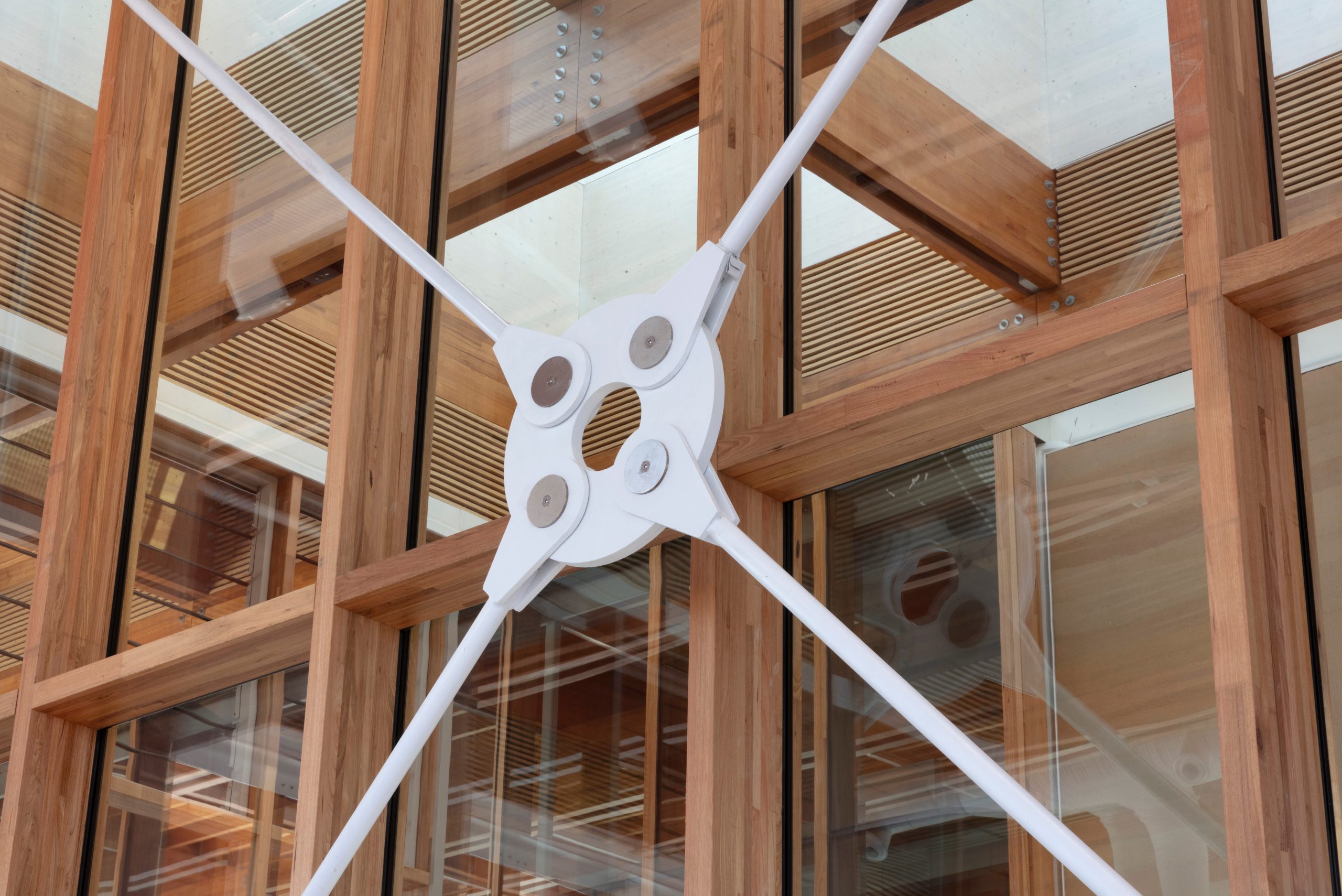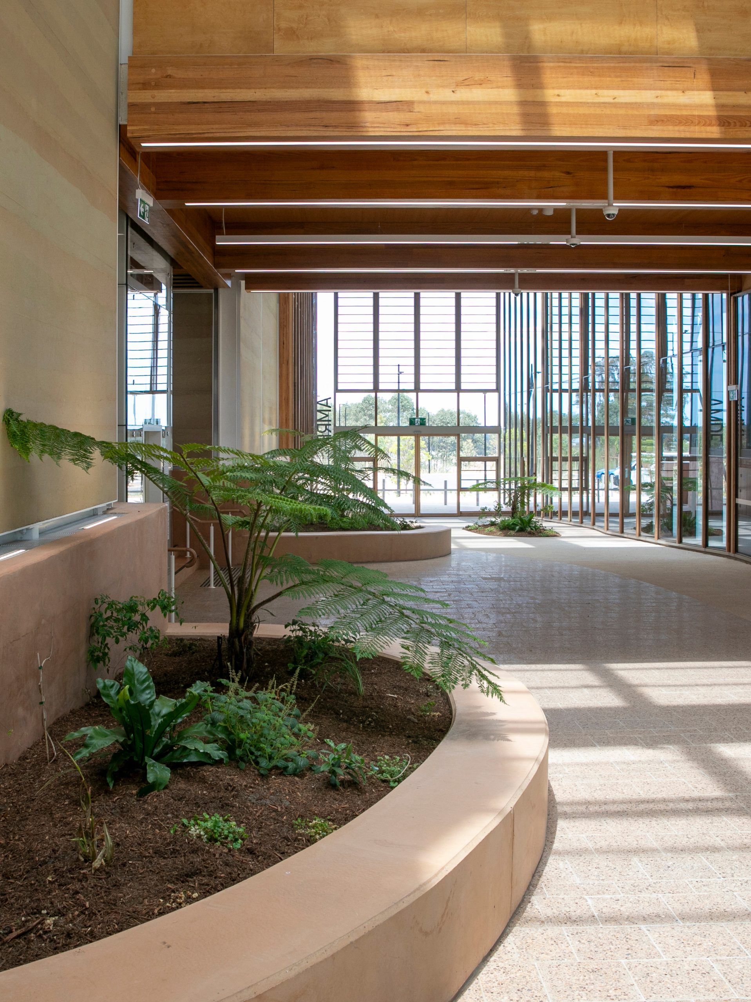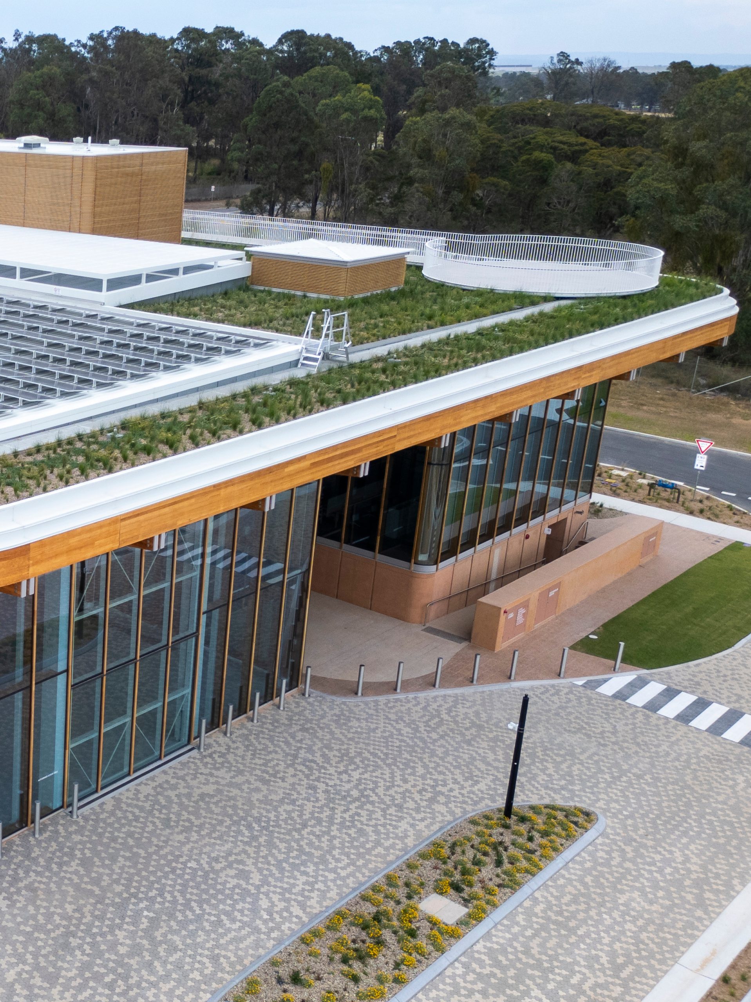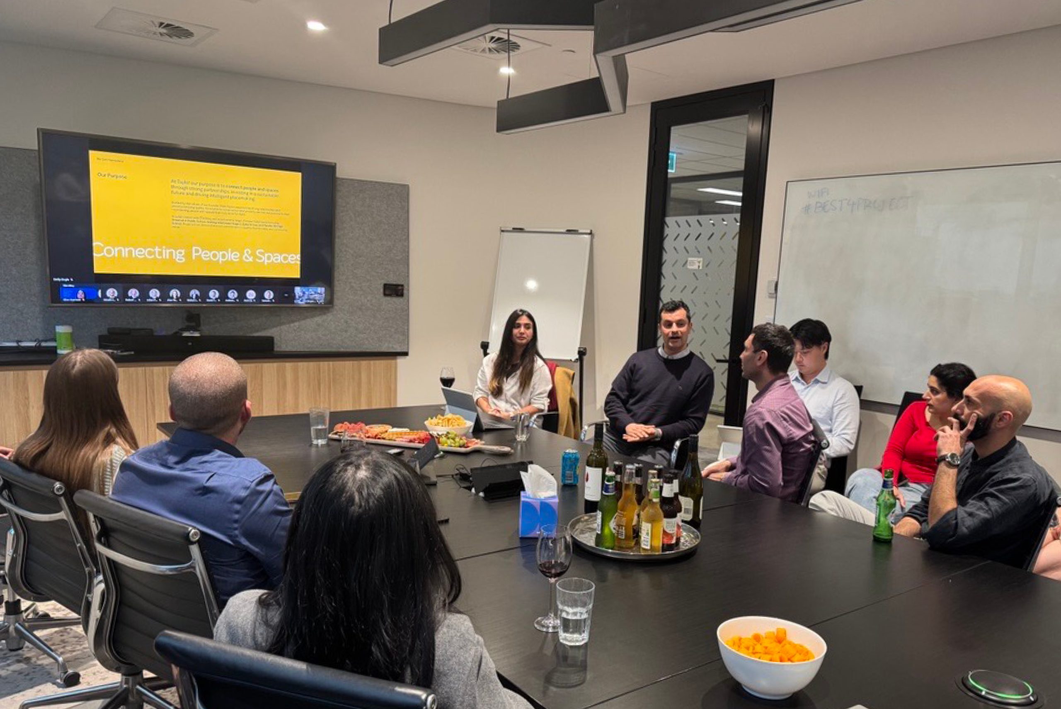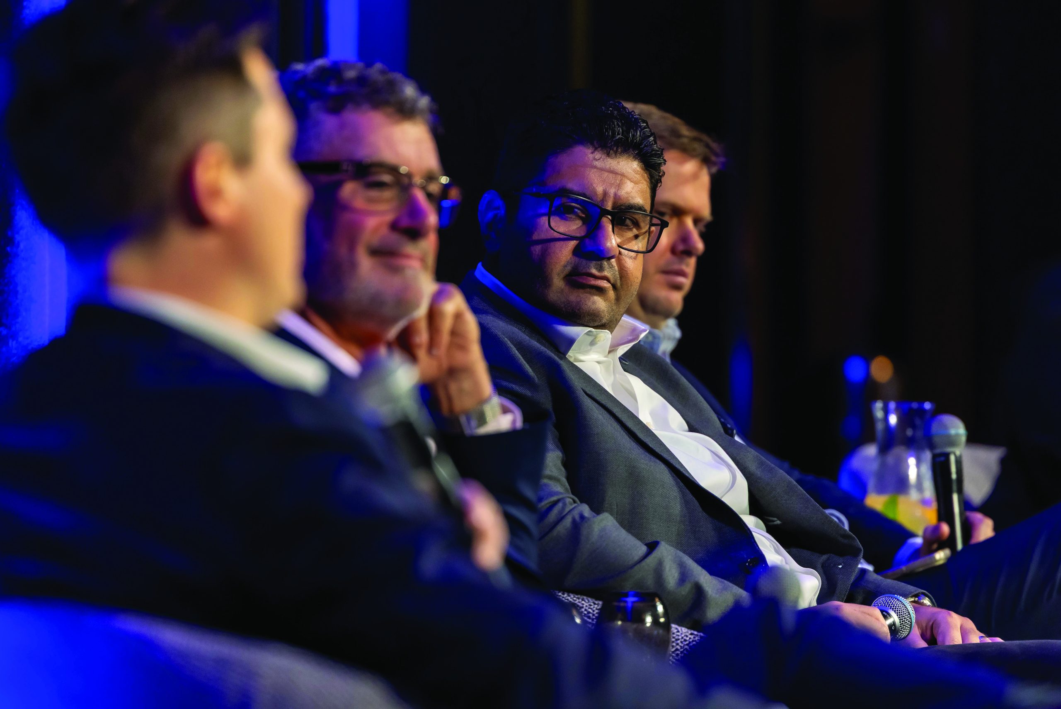Bradfield City Centre’s First Building is a state-of-the-art new building that has set the benchmark for the future of Bradfield City, Australia’s first new city in 100 years.
Officially opened in March 2025 by NSW Premier Chris Minns, the First Building houses Stage 1 of the Advanced Manufacturing Readiness Facility (AMRF) alongside industry tenants, and marks the start of a new industry-led ecosystem. It is set to become an iconic and innovative landmark as the city develops into a 24/7 global hub of culture, creativity and innovation at the doorstep of the Western Sydney International Airport.
Creating future-focused jobs and skills in the manufacturing heartland of Western Sydney, the First Building offers world-class support to help businesses grow faster, reduce risks, and compete globally, while strengthening the NSW economy.
Deeply embedded in Dharug Country, the First Building is designed with Country, guided by cultural design and research agency Djinjama. Integrating Aboriginal knowledge and storytelling, it connects to the ephemeral waterways of Wianamatta, and the surrounding Cumberland Plain. Taylor constructed a building that is open and welcoming, and once established, will feature green, open spaces where residents, workers and visitors can gather.
The First Building is a high-tech facility. The unique urban pavilion connects three buildings under one roof, including an advanced manufacturing hall, office spaces, and areas for exhibitions, talks and events. In addition to this, Taylor constructed a rooftop viewing platform and green roof, associated roads, drainage works, services, carparking and landscaping. Surrounded by glass, visitors can witness advanced manufacturing and machinery on display, and watch as prototypes and new technologies are tested at the AMRF.
Sustainability, circular economy and a net zero future were core principles supporting the building’s aims for a 6-Star Green Star rating. It is energy positive, carbon neutral, water balanced, nature positive, healthy and inspiring. A key factor in achieving these targets was the extensive use of timber throughout the structure.

