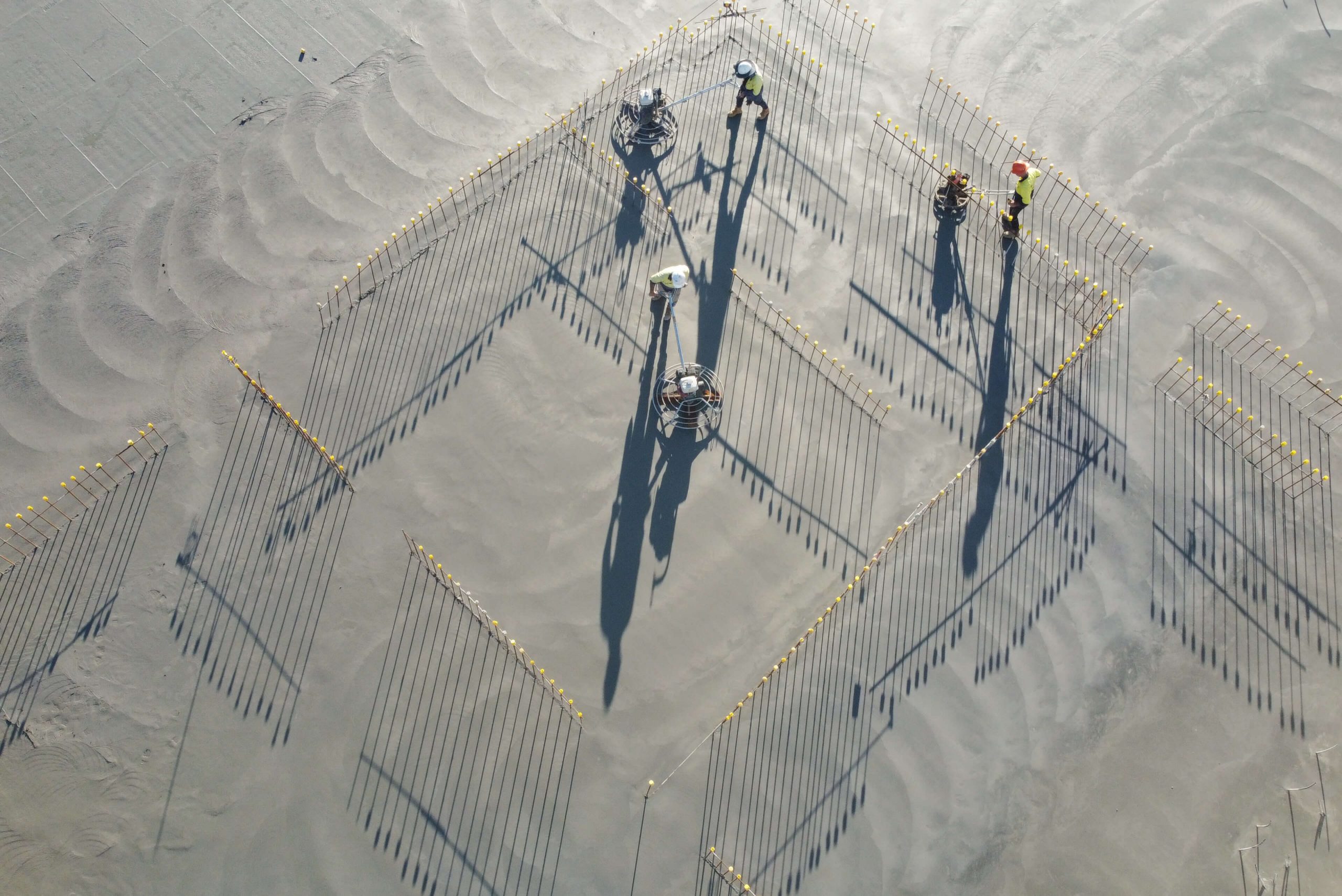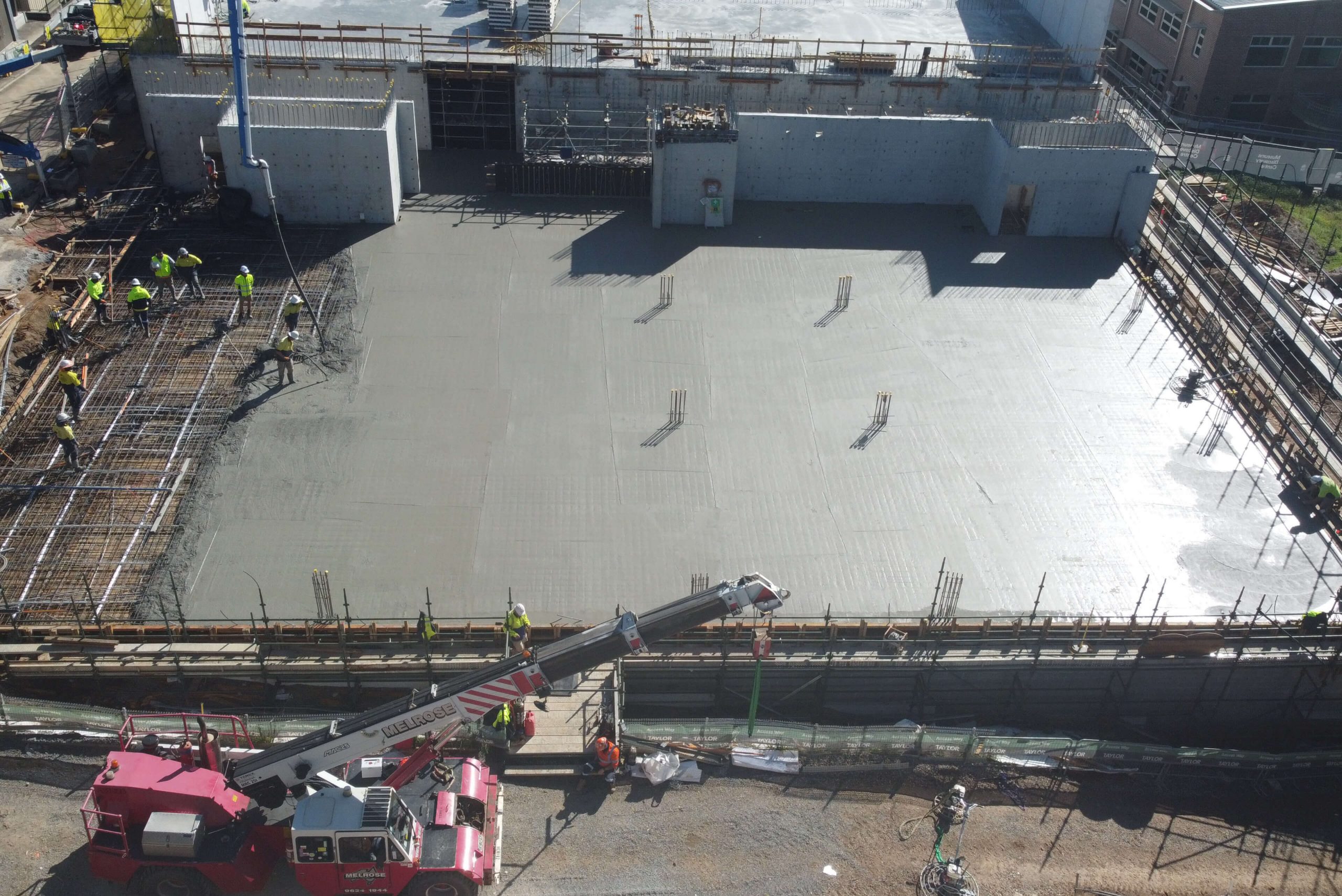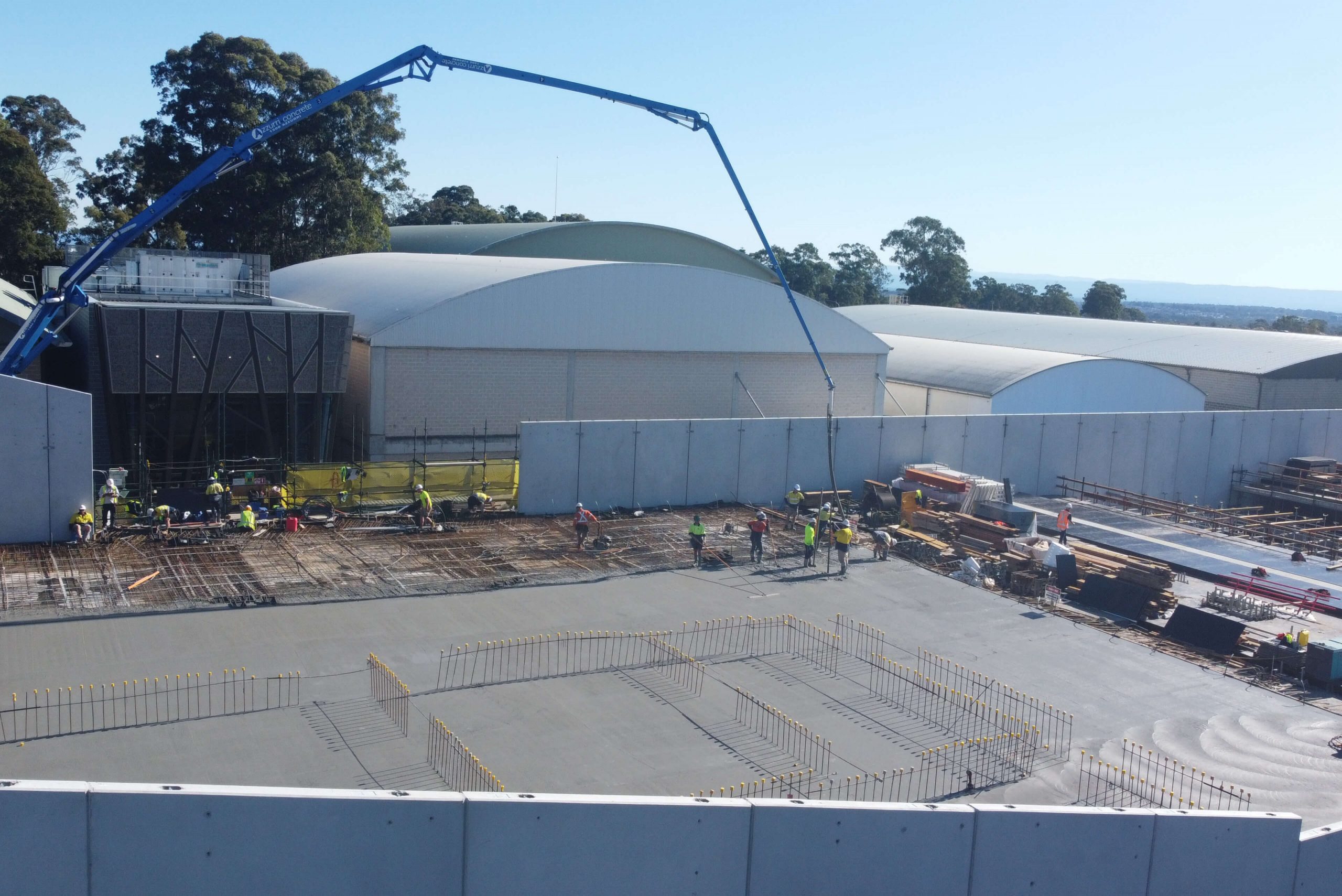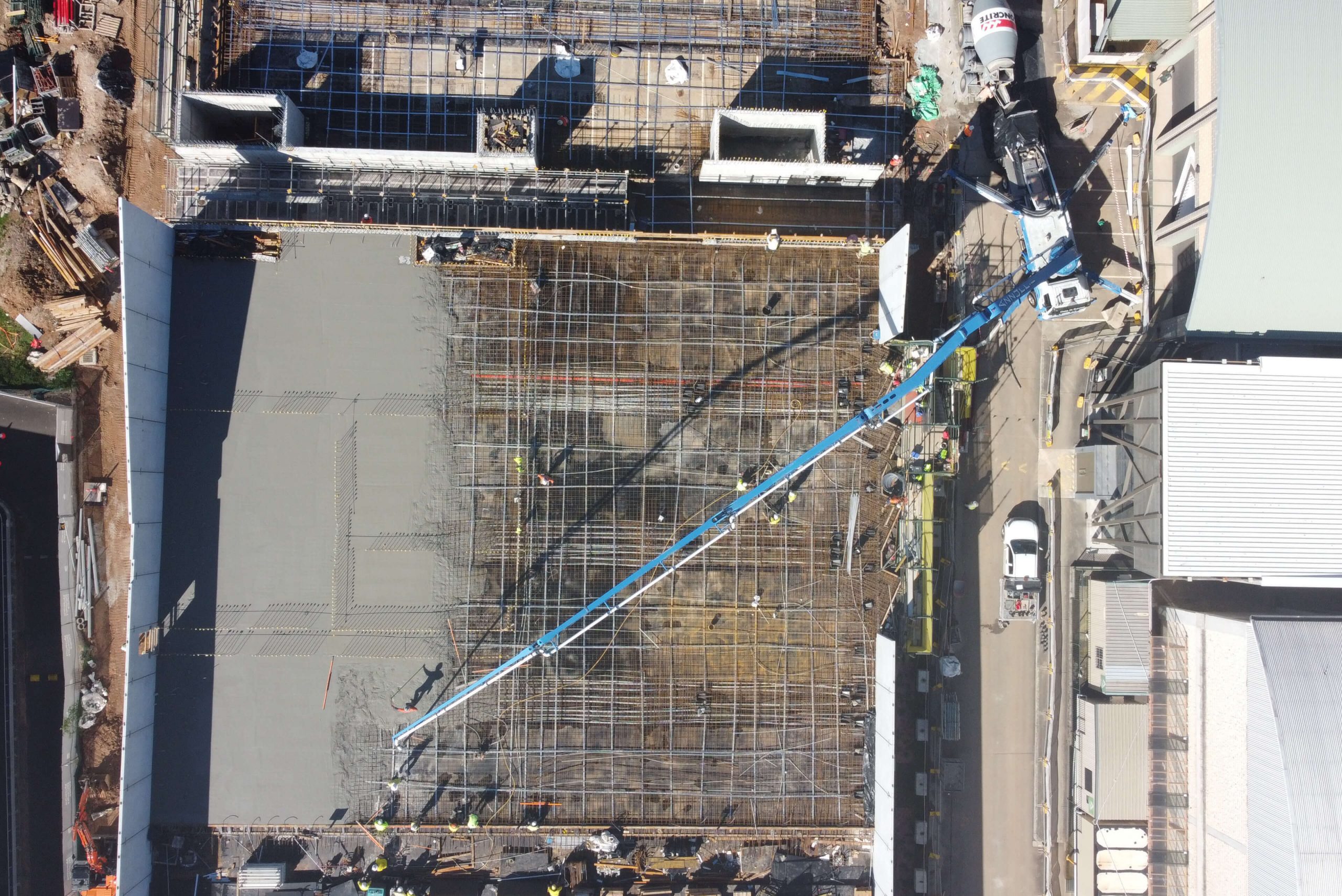Pouring a span of 640sqm – the equivalent of 88 trucks – over two days, this significant milestone is the first step in forming the flexible public spaces, before continuing the foyers walls to the roof level. Using a 51m boom pump to pour over 14m high precast concrete panels, the L1 was deck suspended close to 8m above ground.
Building J, designed by Lahznimmo Architects is designed with an appreciation of concrete as more than just a building material; it will be a core design feature of the new facility.
The expansion of Powerhouse Castle Hill will deliver new levels of access to the Powerhouse collection for the people of the Hills Shire and broader Sydney communities. The new building also include state-of-the-art conservation facilities, learning, research and exhibition spaces. .
The new building is set to be completed by early 2023. The site remains open to the public every weekend throughout the duration of the construction. For more information on Powerhouse Castle Hill programs and tours, please visit this website.













