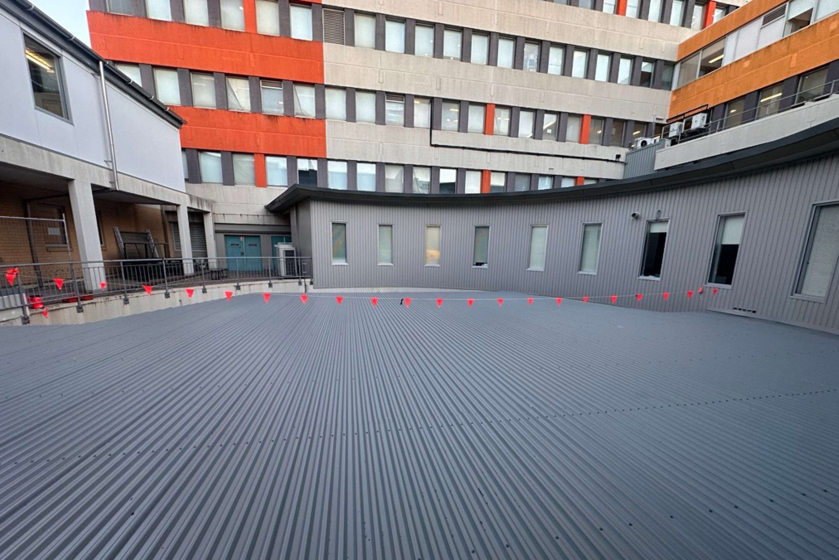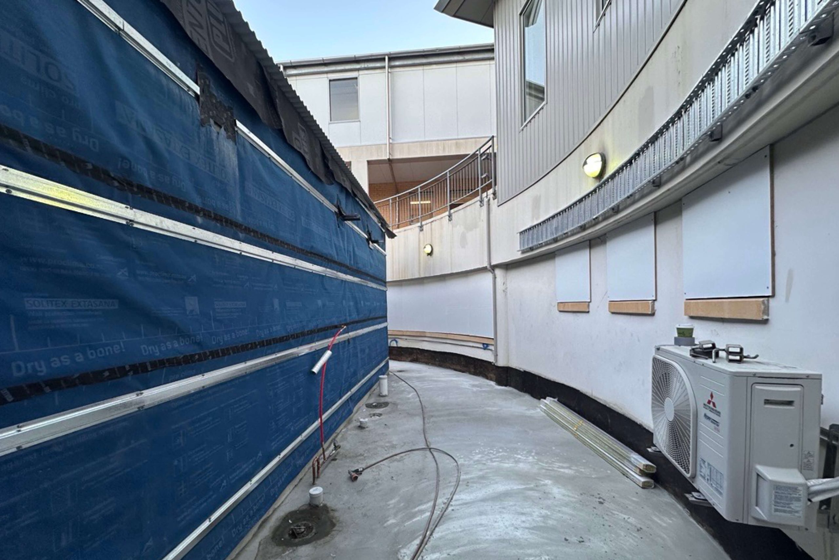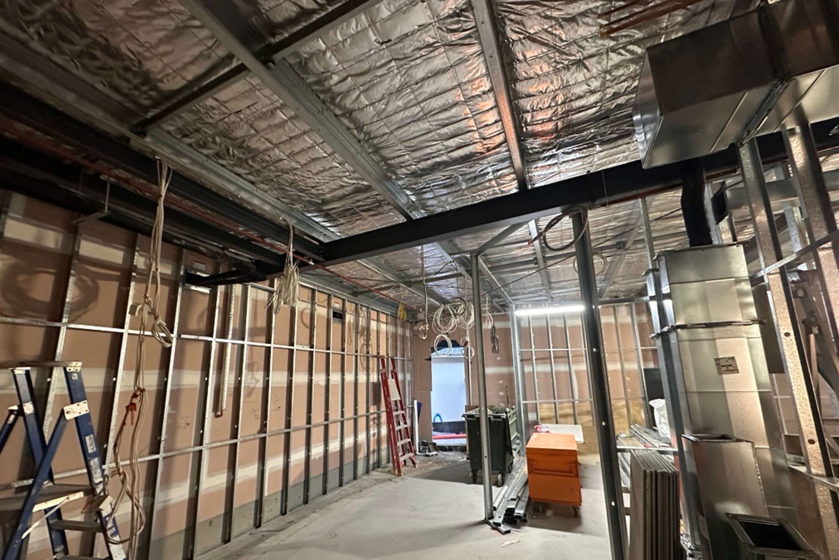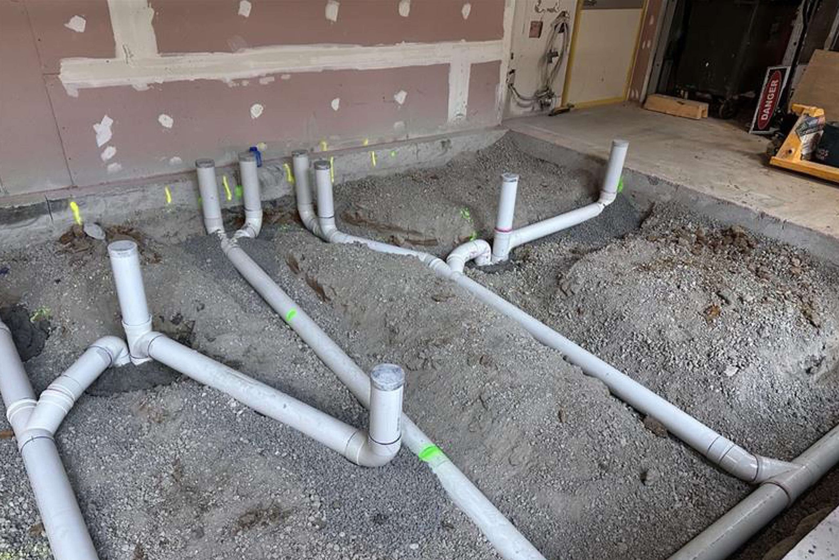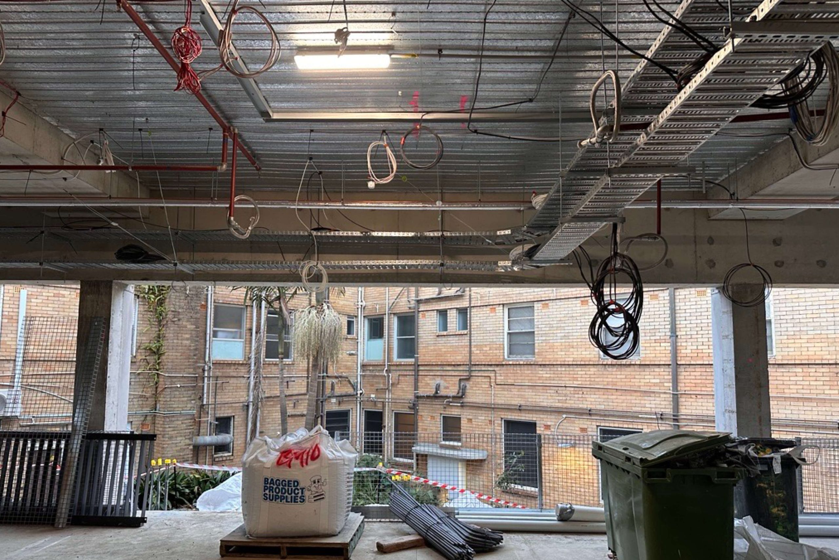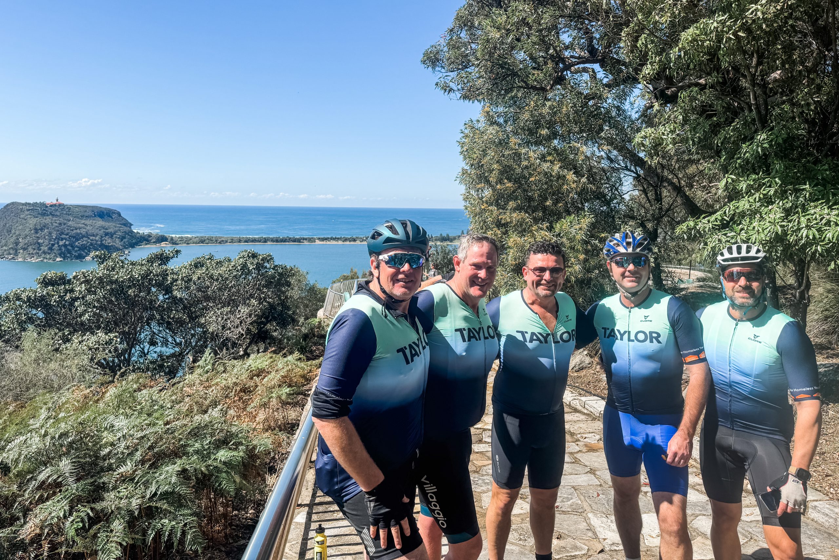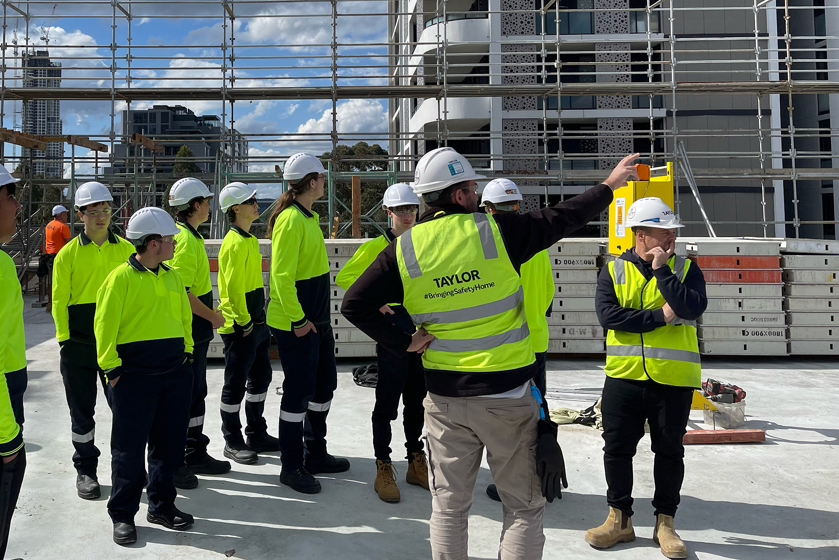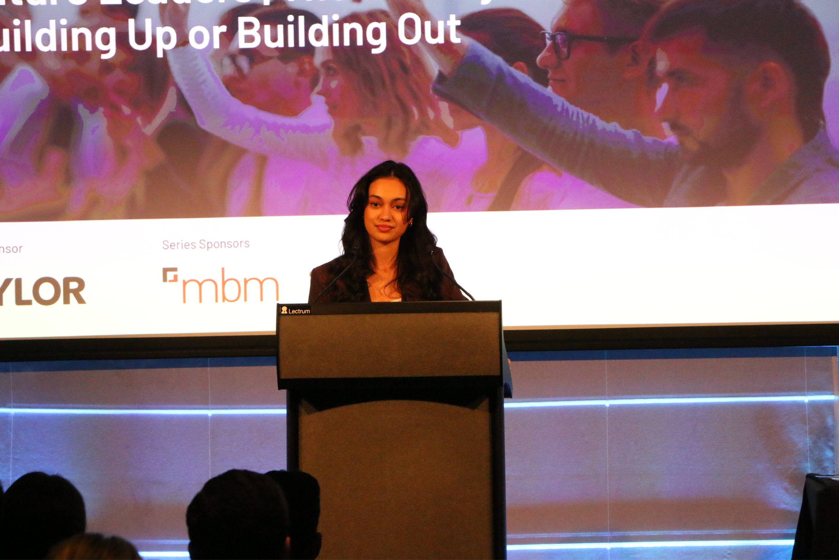Over the last few months, significant progress has been made at Wollongong Hospital, with key milestones achieved across the Medical Ambulatory Care (MAC), MRI, and Emergency Short Stay areas.
Medical Ambulatory Care & MRI Areas
The Level 8 MAC is now fully operational and in use, marking a major milestone for the project. In the Medical Imaging zone, structural steel installation and Level 2 suspended deck formwork stripping were completed, enabling Level 1 fitout works to commence.
Roofing and external wall framing secured the building envelope, while core holes were drilled for stormwater and mechanical drainage. The external fire-rated wall was erected, and high-level services rough-ins began across both levels, laying the groundwork for mechanical, electrical, communications, and hydraulic infrastructure.
Upcoming works will focus on continuing services rough-ins and interior fitout activities. This includes high-level services installation within corridors to connect to existing infrastructure, installation of the siphonic drainage system for roof drainage, and underslab shielding works by the MRI contractor on Level 1. Internally, framing and lining of stud walls and cladding works will begin, while externally, the Level 2 Plant Room is being prepared for topping and waterproofing to support external plant and equipment installation.
Emergency Short Stay Area
Significant progress was also made in the Emergency Short Stay Area, with early civil and services works completed. Earthworks preparation and excavation for pad footings enabled the start of foundation construction. Saw cutting of the external sewer trench and removal of existing concrete in trench alignments and wet areas facilitated sewer rough-ins. Existing clashing services were relocated, and high-level services rough-ins commenced across applicable zones.
Looking ahead, the focus will shift to substructure and services installations. Completion of sewer works will allow for backfilling and slab preparation. The team will proceed with formwork, reinforcement, and pouring of footings, columns, beams, and the extension slab. Structural steel installation will follow, establishing the superstructure framework. Internally, corridor fire rating works will be completed, and the external wall envelope will be finalised with framing and brickwork.


