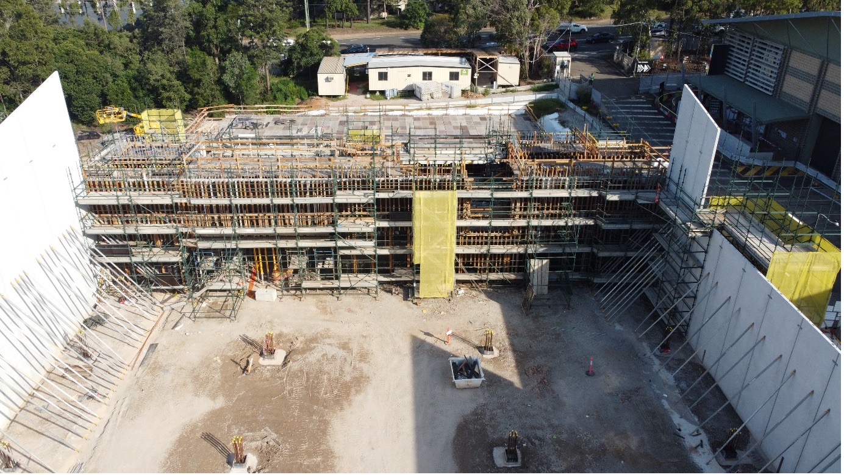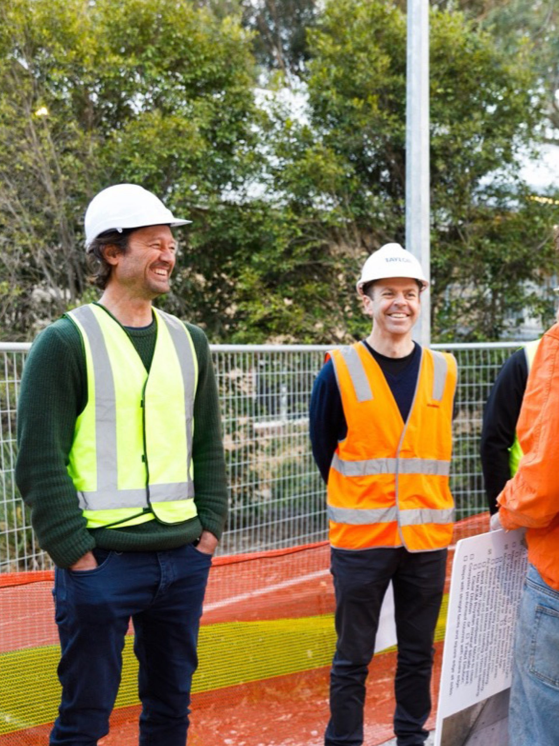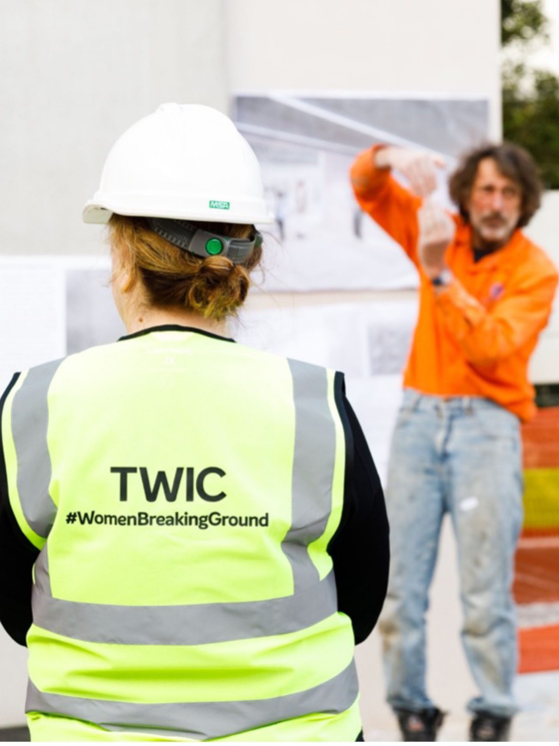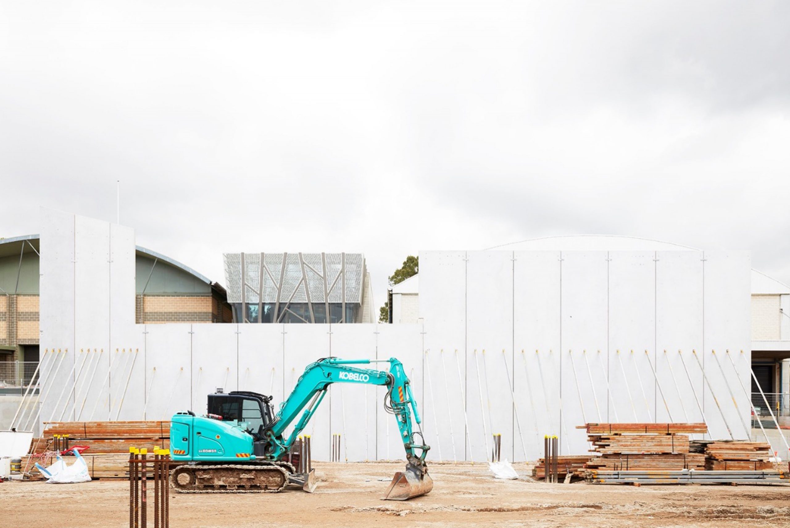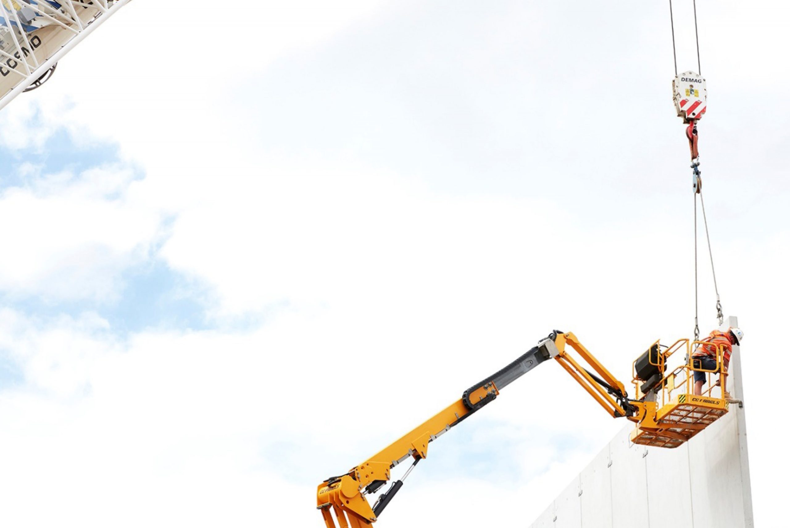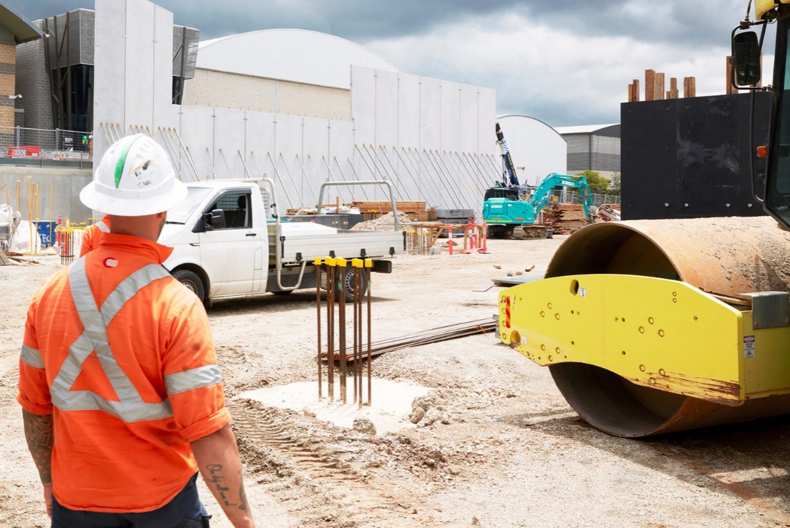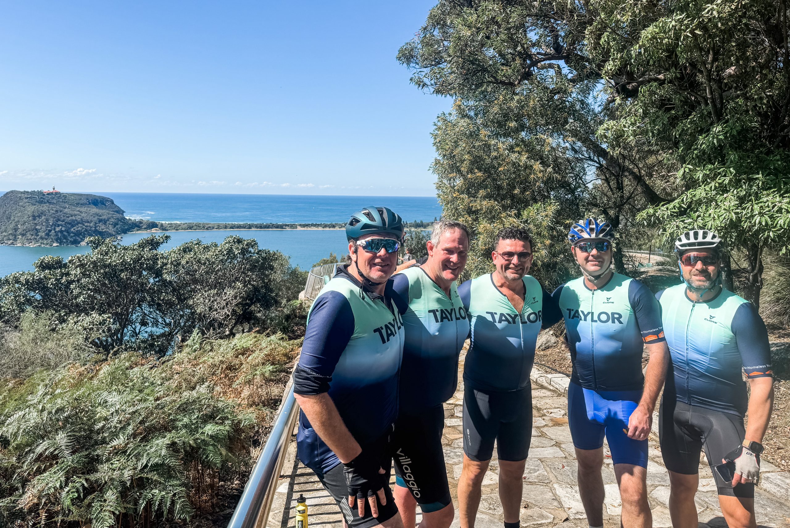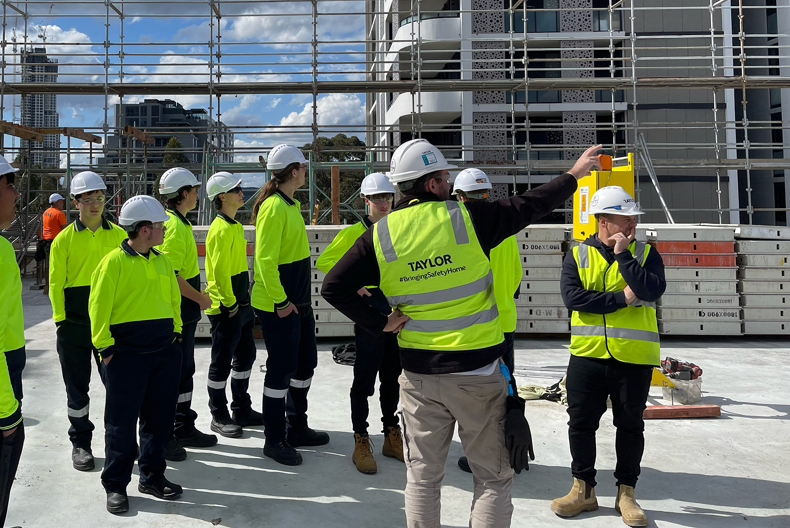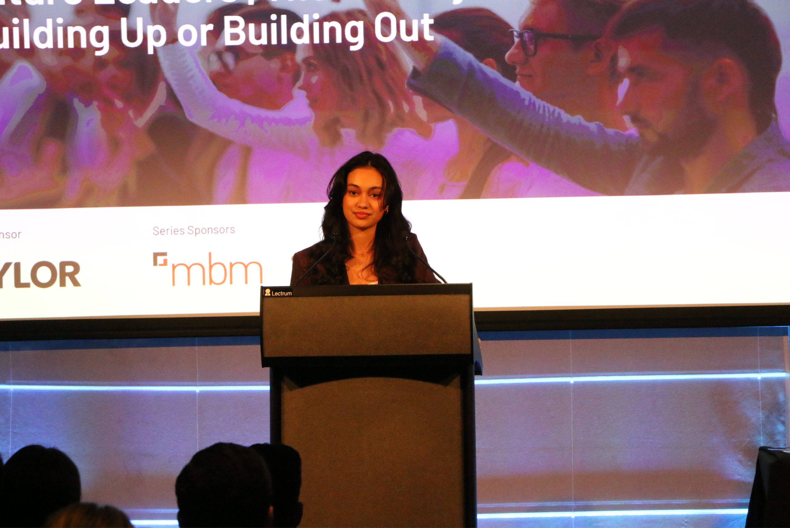Main foyer concrete pour completed
The in-situ concrete walls in the new building have now been completed from the main foyer up to ground level. Formwork has been stripped revealing the concrete surface imagined several months ago by the project team.
The new building is designed with an appreciation of concrete as more than just a building material; it will be a core design feature of the new facility.
Steve Ziaziaris, Senior Project Manager at Taylor, said: “The design of the new building has been a result of the collaboration between Lahznimmo Architects, the Powerhouse, Create Infrastructure, Public Works Advisory, Waterstone, Northrop Consulting Engineers, Azzurri Concrete, Concrite, Calcono, Evolution Precast and Taylor Constructions.”
He continued, “Our aim is to create harmony between the multiple concrete surfaces, including the precast concrete panels, in-situ slabs, walls and building columns.”
The expansion of Powerhouse Castle Hill will deliver greater access to the Powerhouse collection for the people of the Hills Shire and the broader Western Sydney community.
The new facilities will also provide greater opportunities for further research and conservation work on the Powerhouse collection.
Next, the Taylor team will focus on forming the suspended slabs to the flexible public spaces, before continuing the foyer walls to the roof level.
The new building is set to be completed by early 2023. The site will remain open to the public every weekend throughout the duration of the build.

