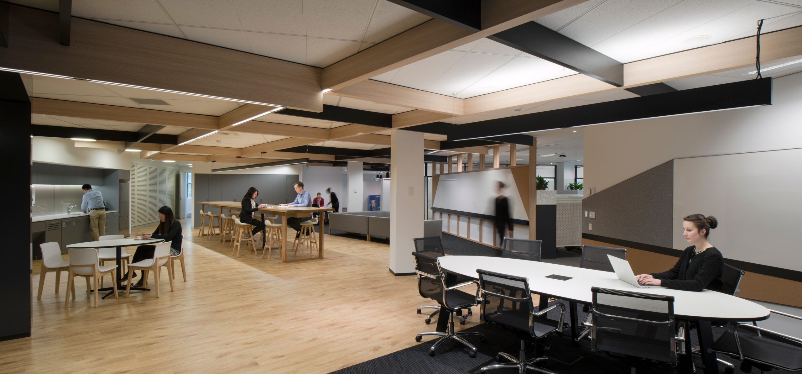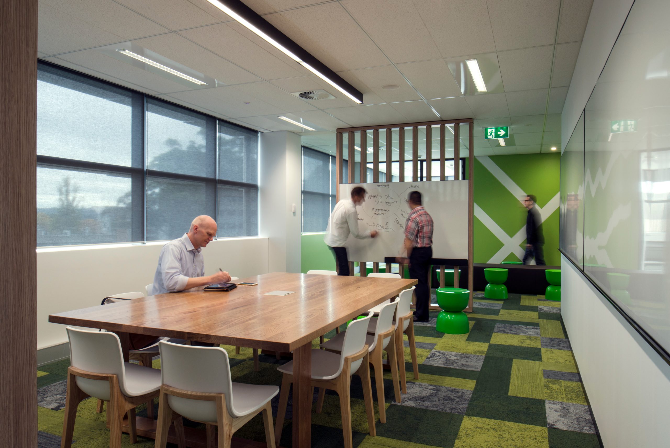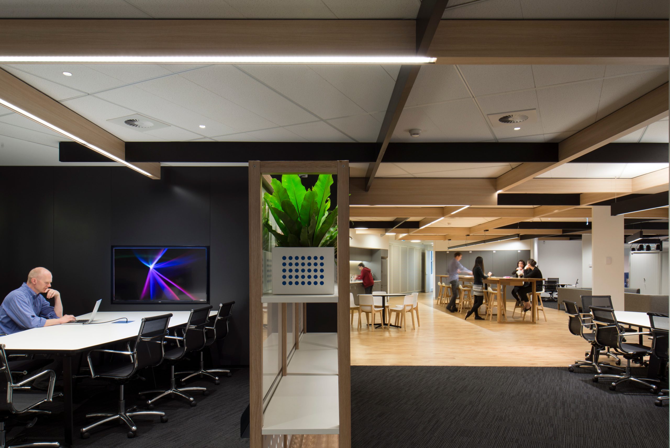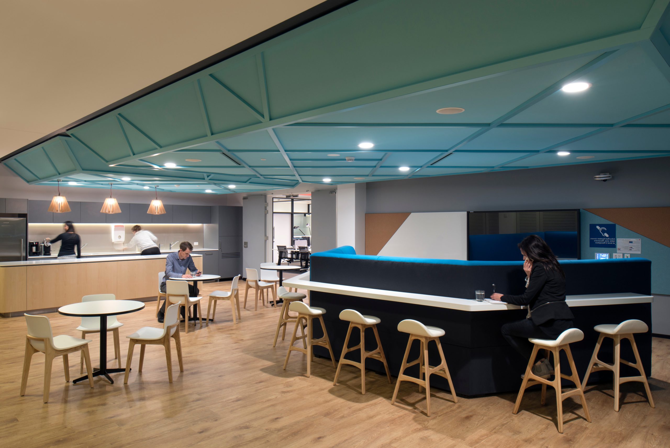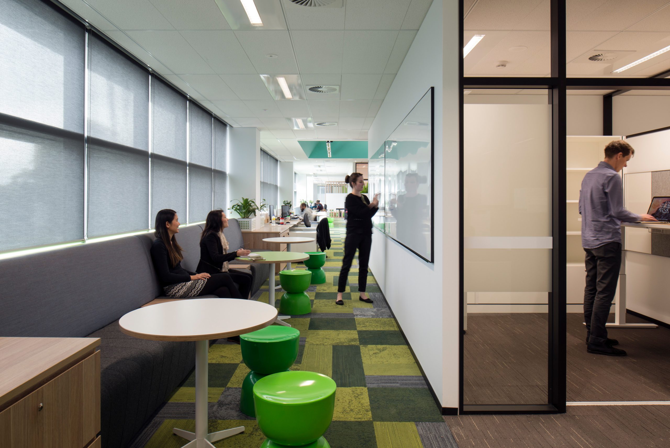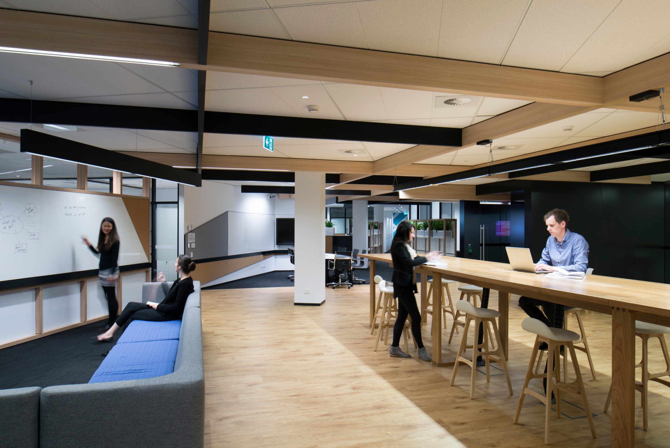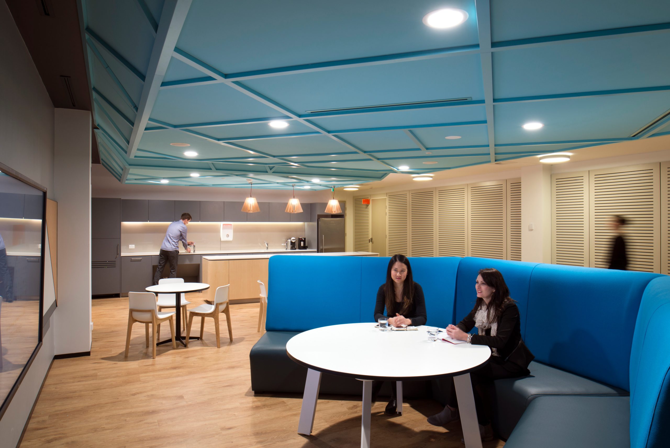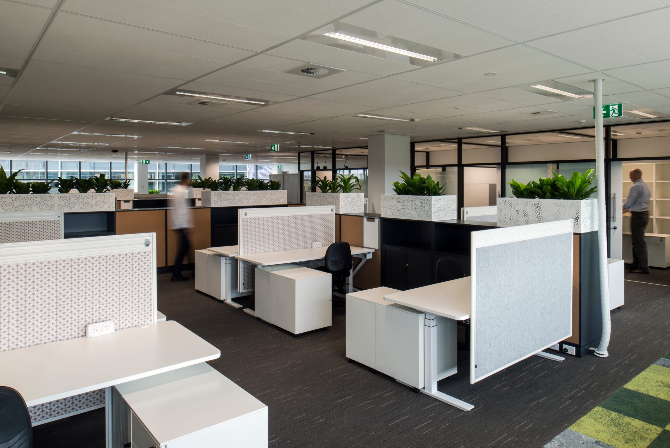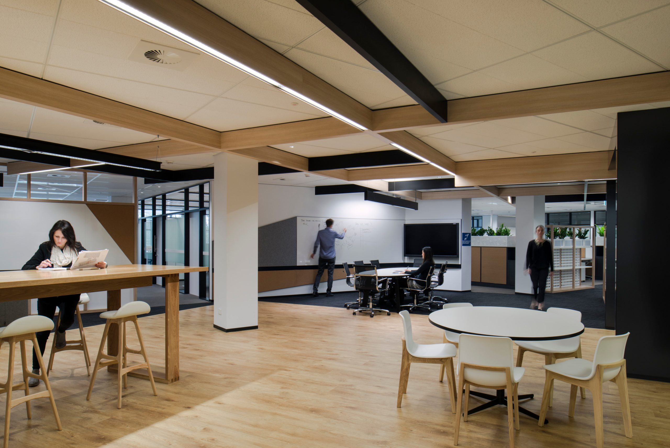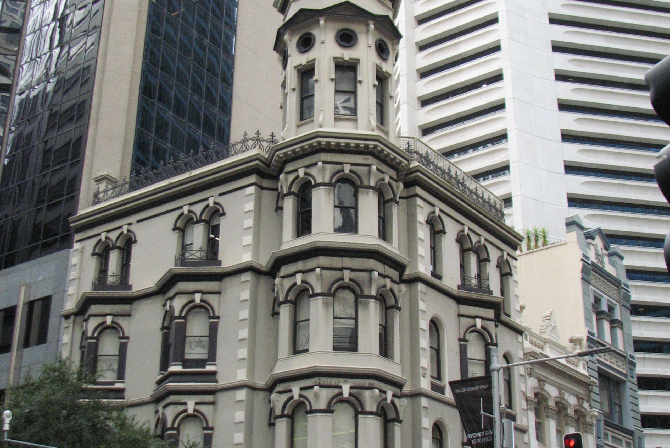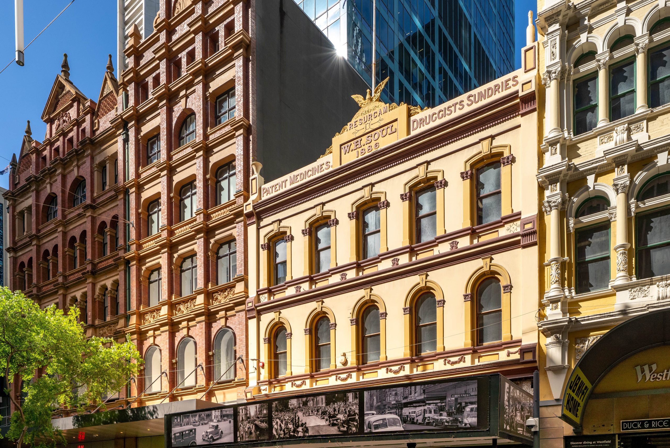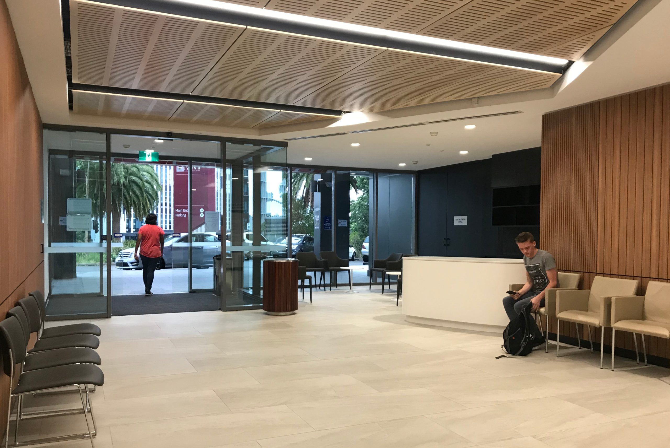The Australian Hearing Hub is an innovative initiative of Macquarie University, aimed at fostering collaboration among some of the country’s leading hearing and healthcare organisations, as well as prominent research universities, on a variety of projects.
In line with this vision, Taylor was engaged to execute a bespoke design and delivery of a new 3,200sqm fitout of Level 2 of the existing building to accommodate the decant of the E7A Faculty of Science and Engineering. The project entailed creating open plan, semi-enclosed, and enclosed office spaces, collaborative hub areas, and breakout kitchens.
The fitout was conducted in a fully operational building that was regularly used for hearing testing. As a result, all noisy works had to be carried out outside regular hours to prevent disruption of users on other levels. Despite this challenge, the Taylor team worked closely with Macquarie University to achieve the agreed program time frame, and successfully delivered a space that unites researchers, educators, clinicians, and innovators.
Division
Refurbishment & Live Environments
Client
Macquarie University
Location
Macquarie Park, NSW
Value
$3.5 million
Status
Completed April 2015
