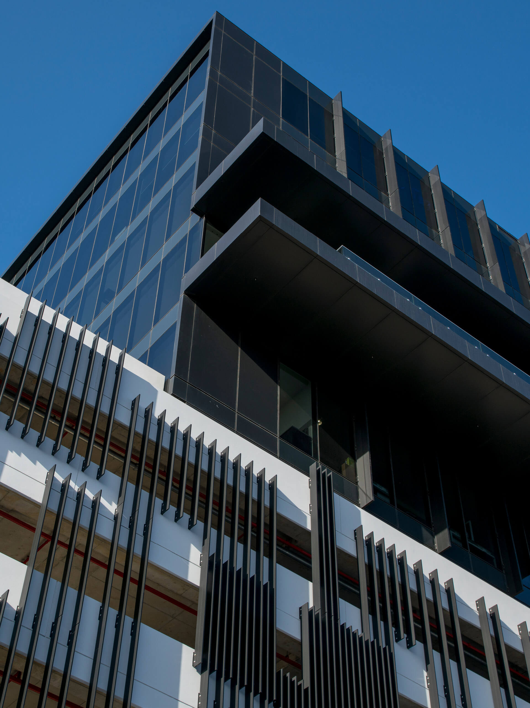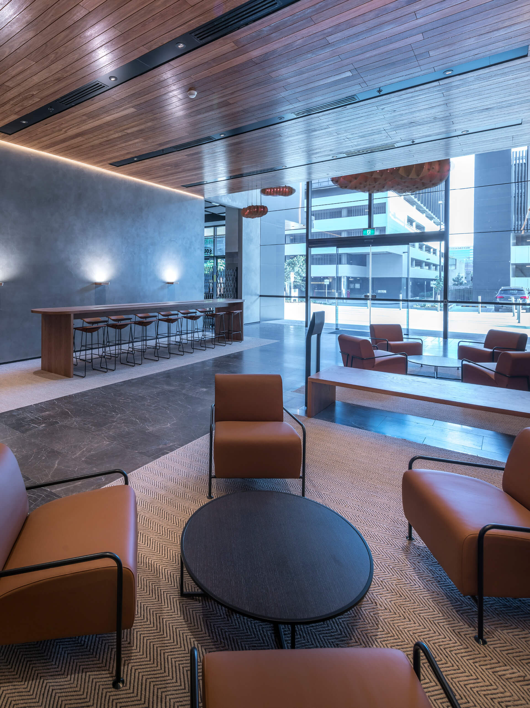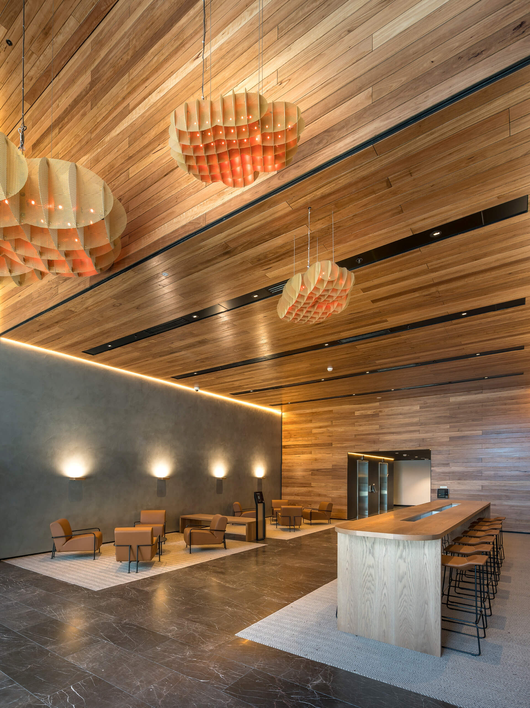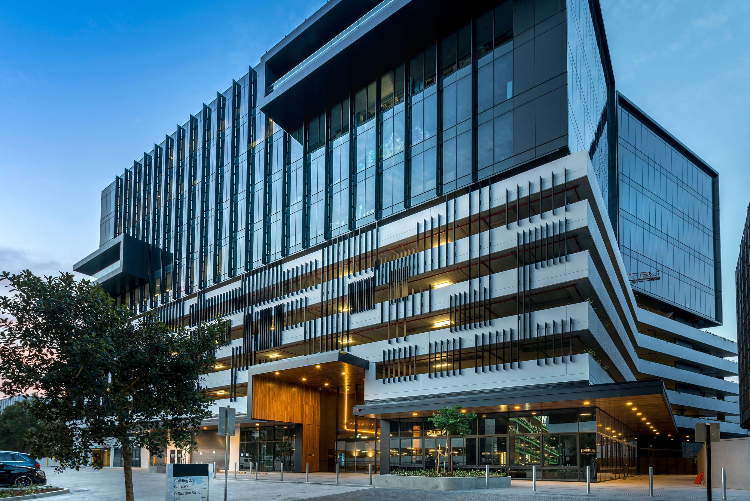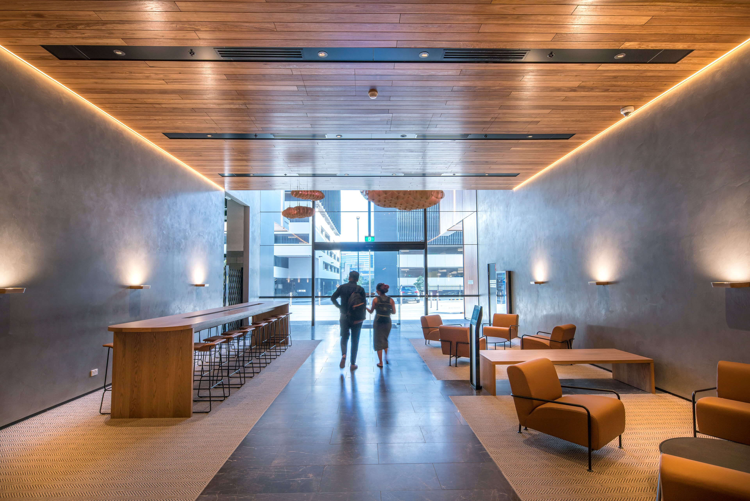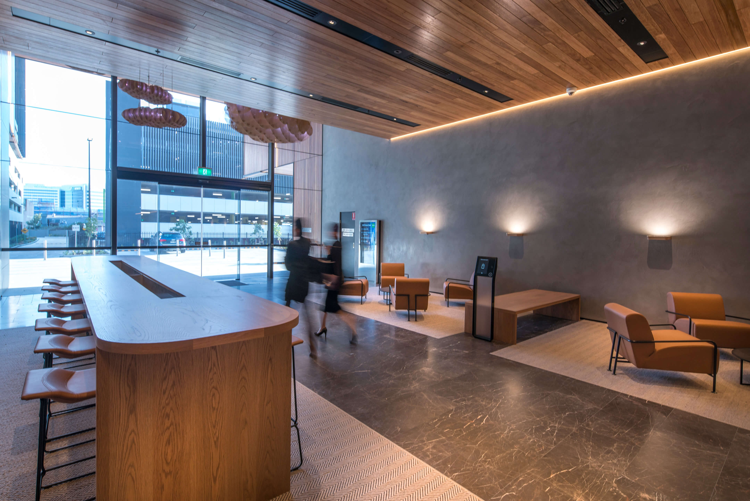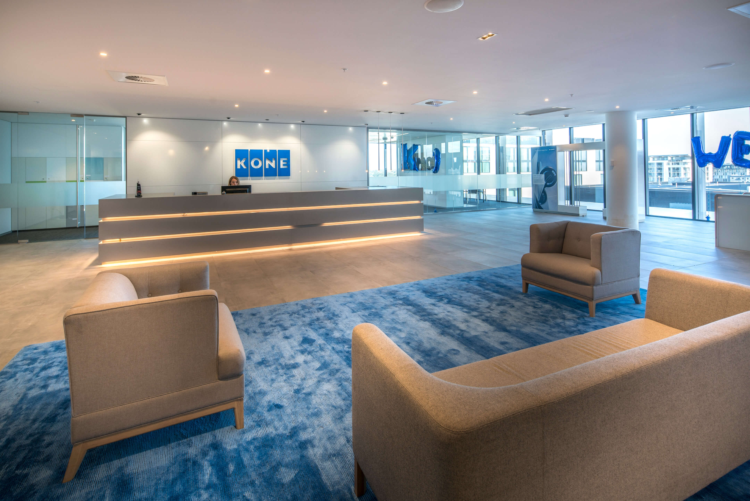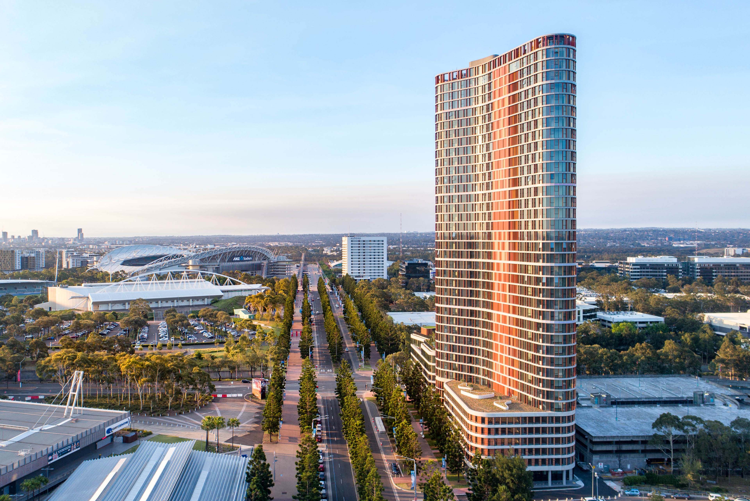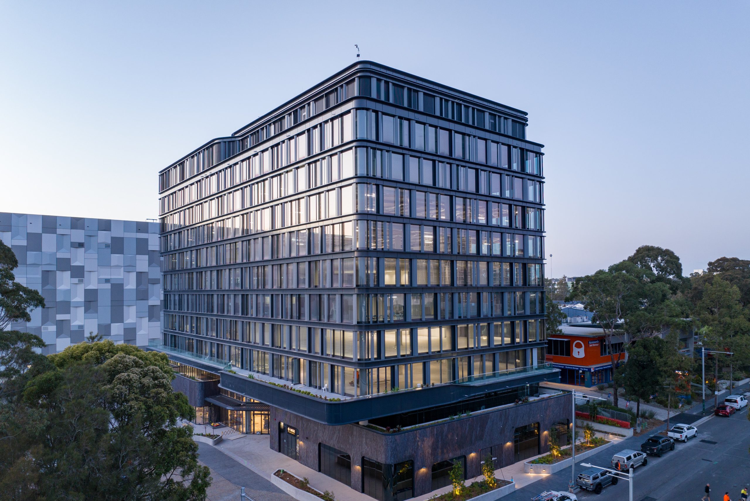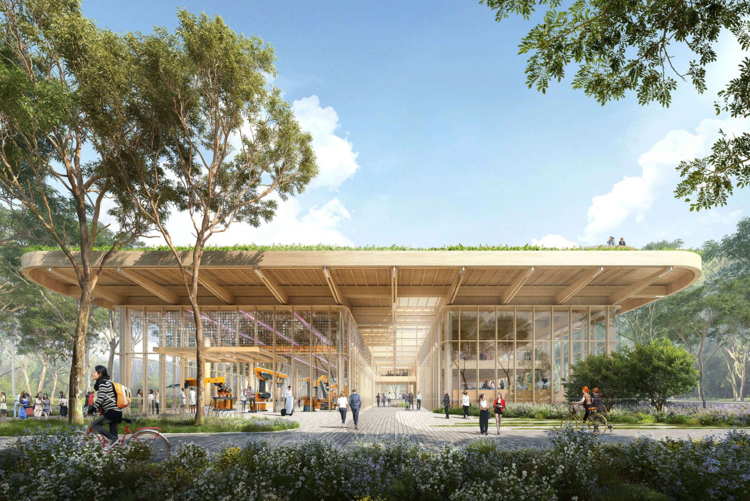Connect Corporate Centre is a mixed-use development located in Mascot consisting of three modern, purpose-built office buildings, a Pullman Hotel with 229 rooms and a retail precinct creating a vibrant, interactive business community. Taylor has been involved in all three stages of this precinct for Goodman. Quality and finishes upgrade were important project factors which was demonstrated by the impressive main entry lobby, showcasing timber wall paneling and ceiling extending to the external canopy.
Division
New Build
Client
Goodman
Location
Mascot, NSW
Value
$48 million
Status
Completed September 2017
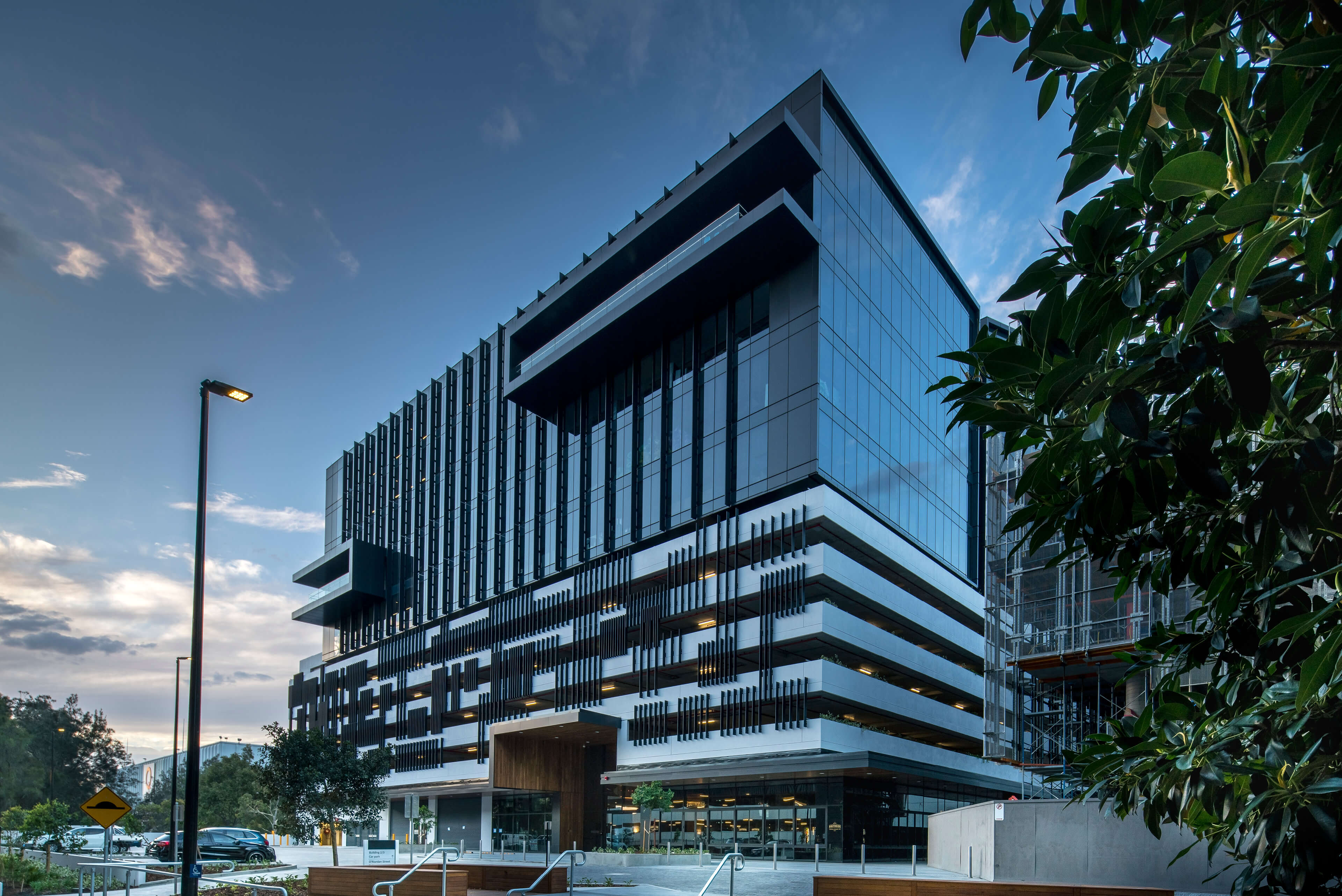
The completed Stage 2 includes new office buildings comprising a basement carpark, ground floor, six levels of carpark, five levels of office and a plant room level. The facility is now home to Kone Elevators who occupy the top 2 office levels and the Department of Agriculture & Water Resources who occupy half of level 7, level 8 and 9. Centrally located, Connect Corporate Centre offers its tenants convenient access to transport with only a short walk to Mascot station, 1km to Sydney Domestic Airport and Sydney CBD also within close proximity to the site. The project has an environmentally sustainable design, achieving a 4-Star Green Star office design rating.
Having delivered Stage 1, Taylor had the opportunity of early involvement in the design process for Stage 2. The team was well aware of the site restrictions being in such close proximity of Sydney Airport and was able to leverage off the experiences faced in Stage 1.
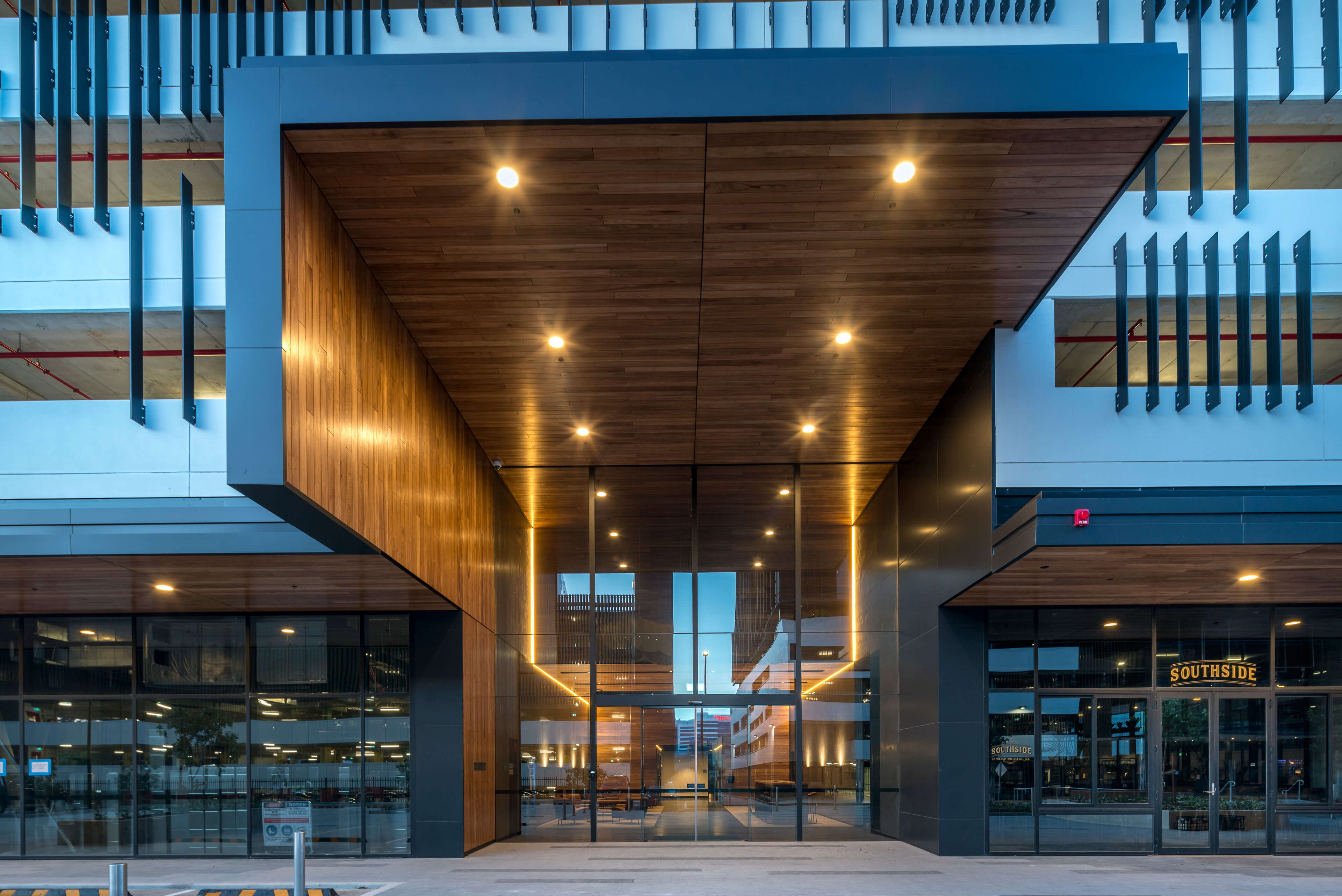
One of the most important project considerations for the client was early access handover dates prior to the practical completion date. Taylor worked to a tight deadline to ensure that the office floors were handed over to the client prior to project completion so that fitout work could commence. The project team used screens on the last 2 floors of the building so that the scaffolding could be dismantled earlier and the façade could commence.
Quality and finishes upgrades were also important factors demonstrated in the impressive Main Entry Lobby with the timber wall panelling and ceiling extending to the external canopy.
