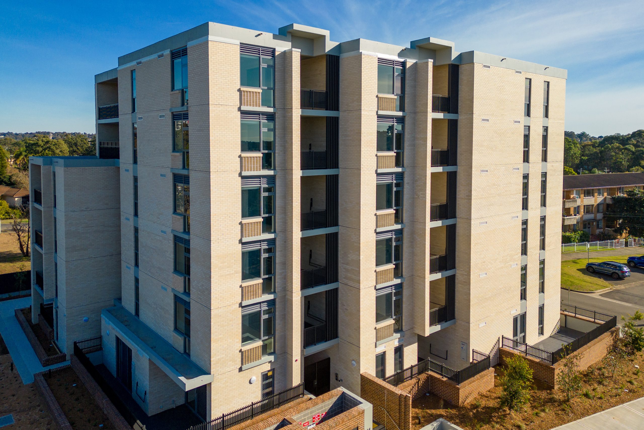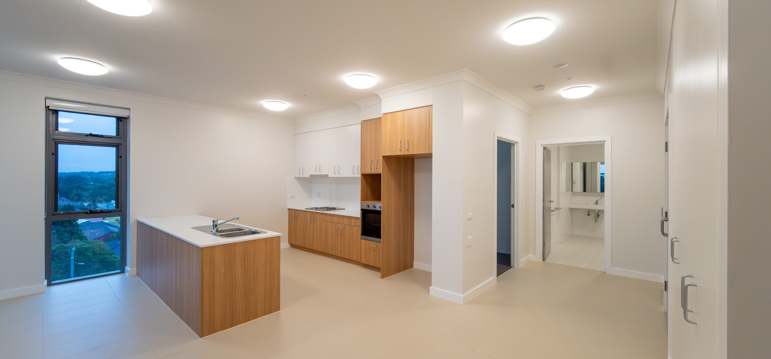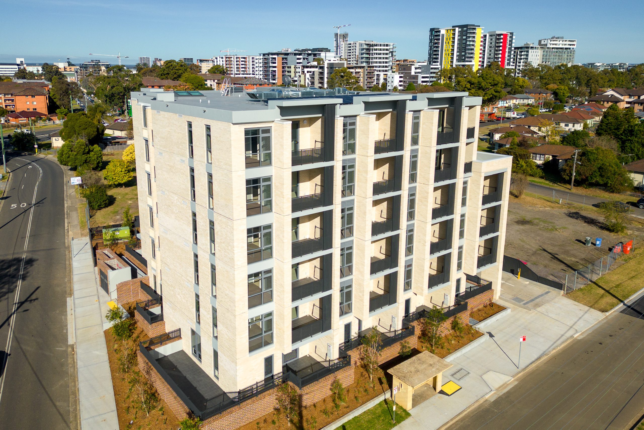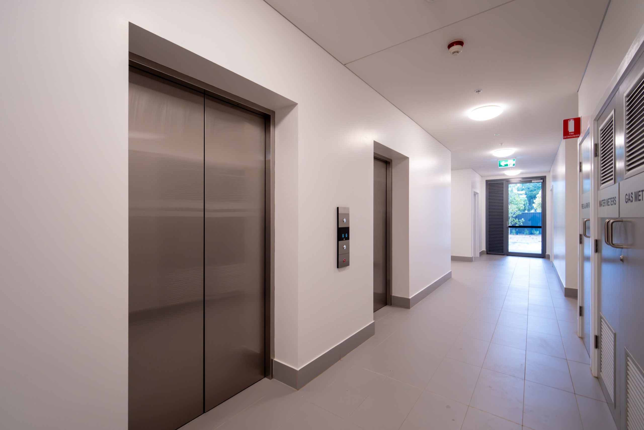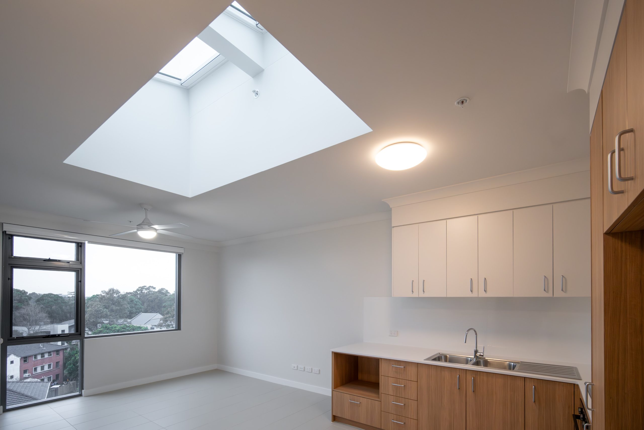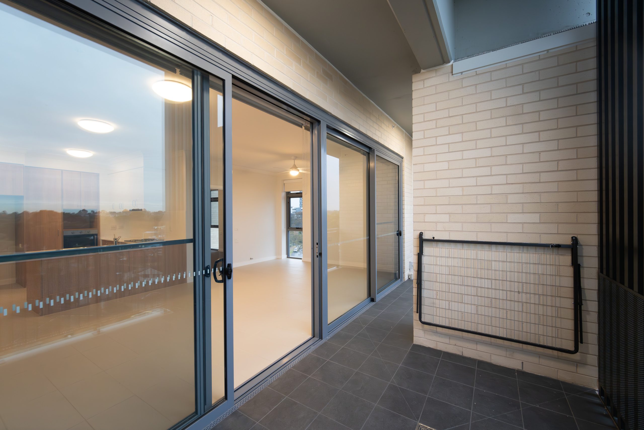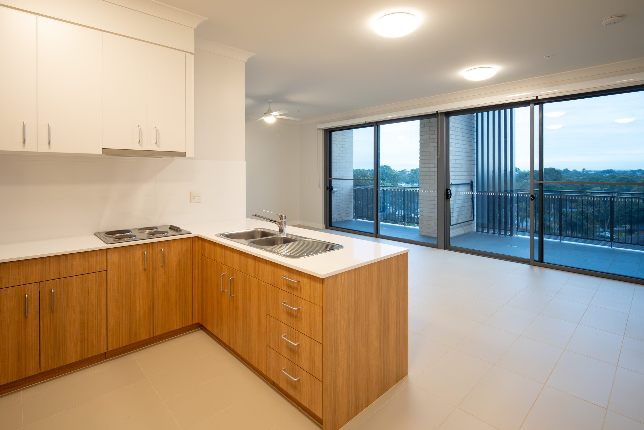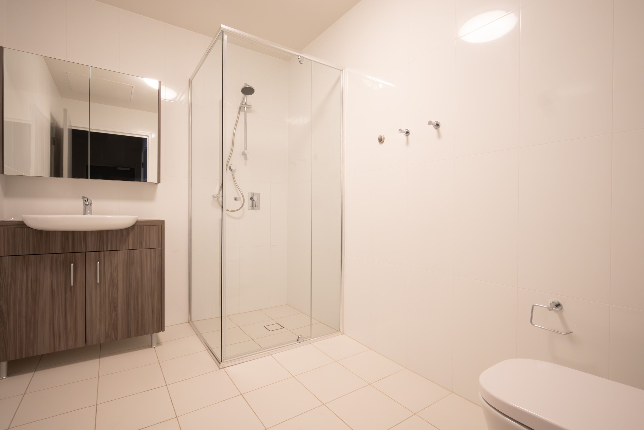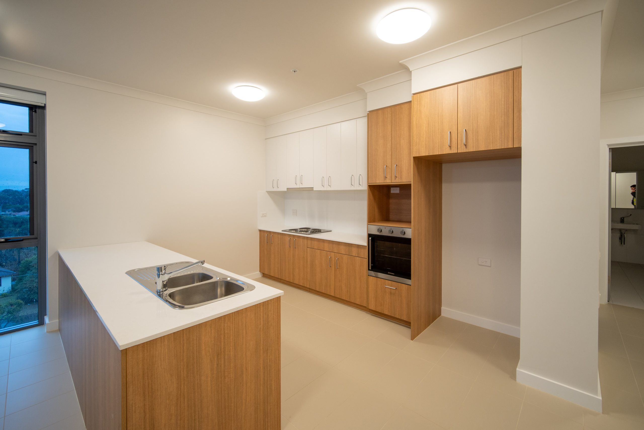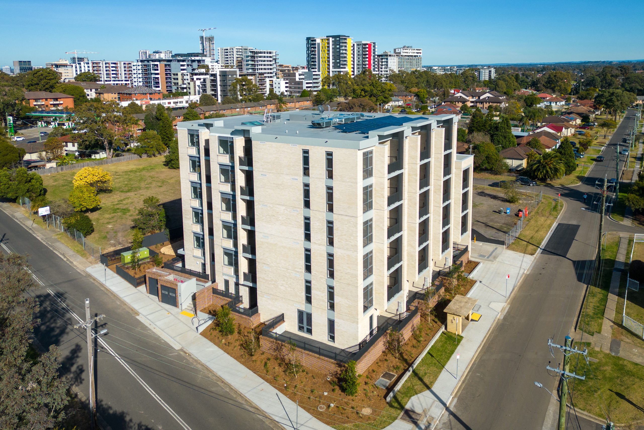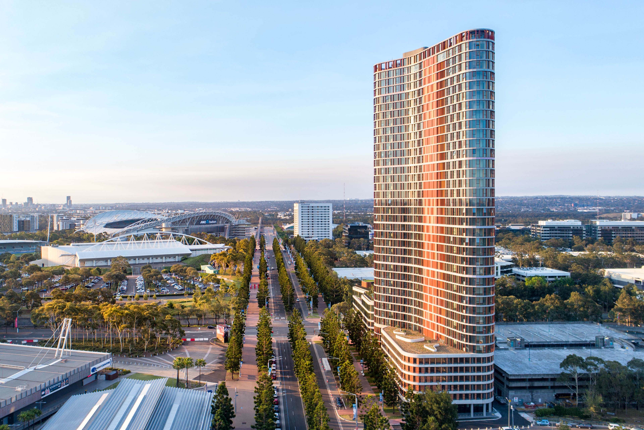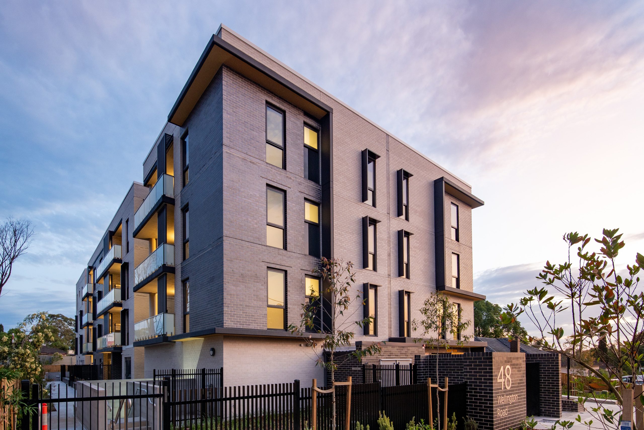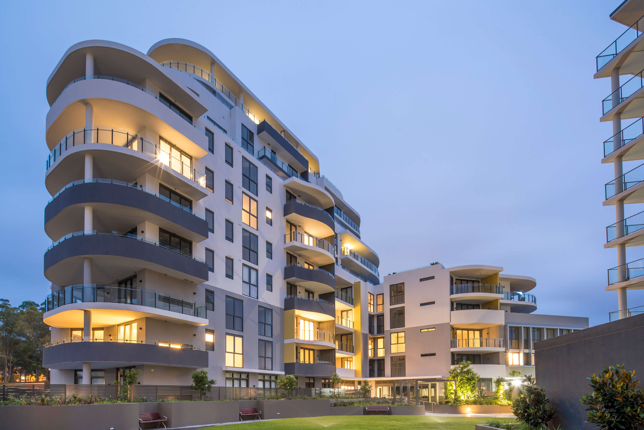Taylor delivered the detailed design and construction of a new development at Warwick Farm. The six-storey residential building includes 21 one-bedroom and 22 two-bedroom apartments, as well as one level of basement car parking to accommodate 21 cars.
The dwellings comprise 100% affordable housing as the development is on land owned by Land and Housing Corporation (LAHC). All apartments have been configured to meet the Livable and Adaptable design standards with 11% configured for adaption.
Division
New Build
Client
NSW Land and Housing Corporation
Location
Warwick Farm, NSW
Value
$15 million
Status
Completed June 2023
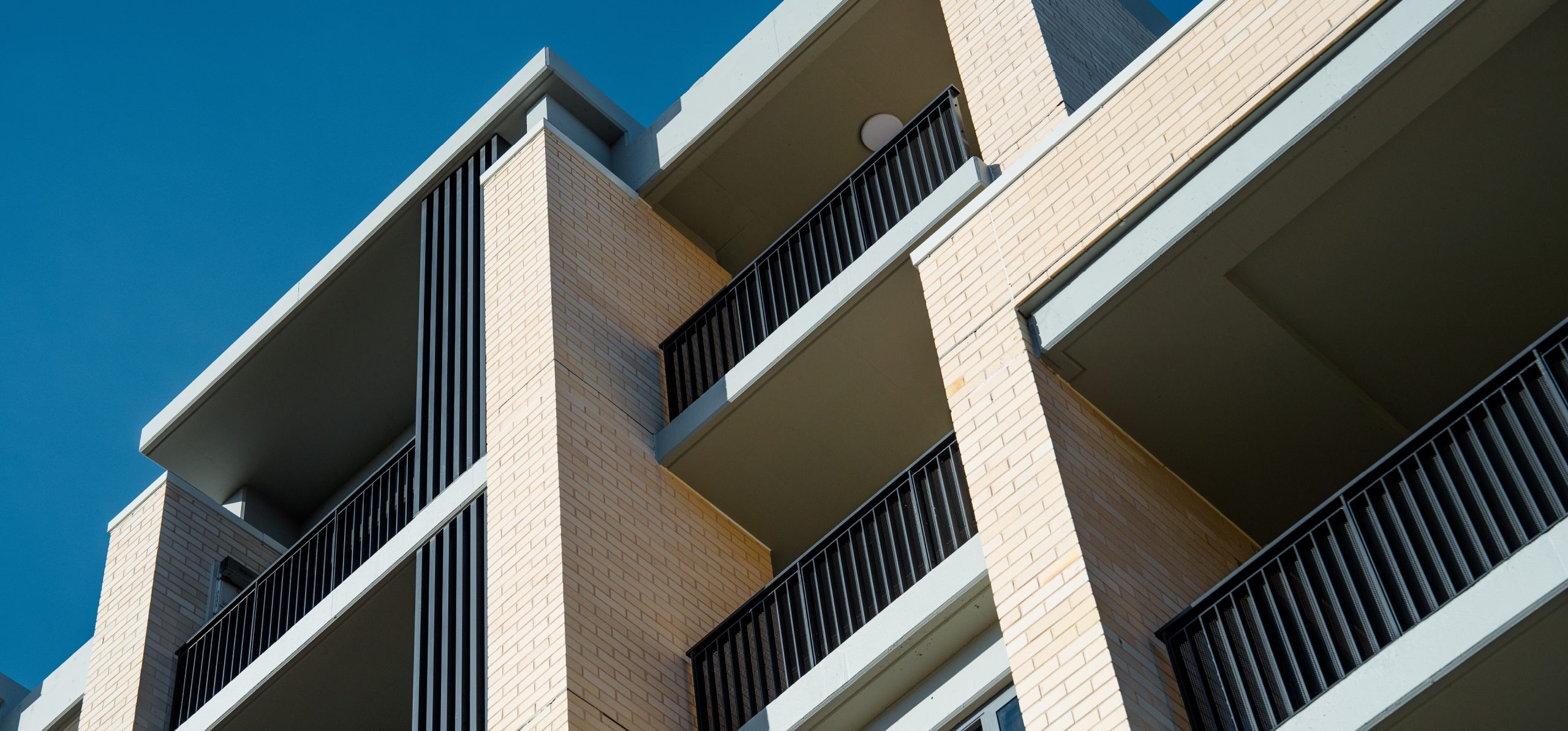
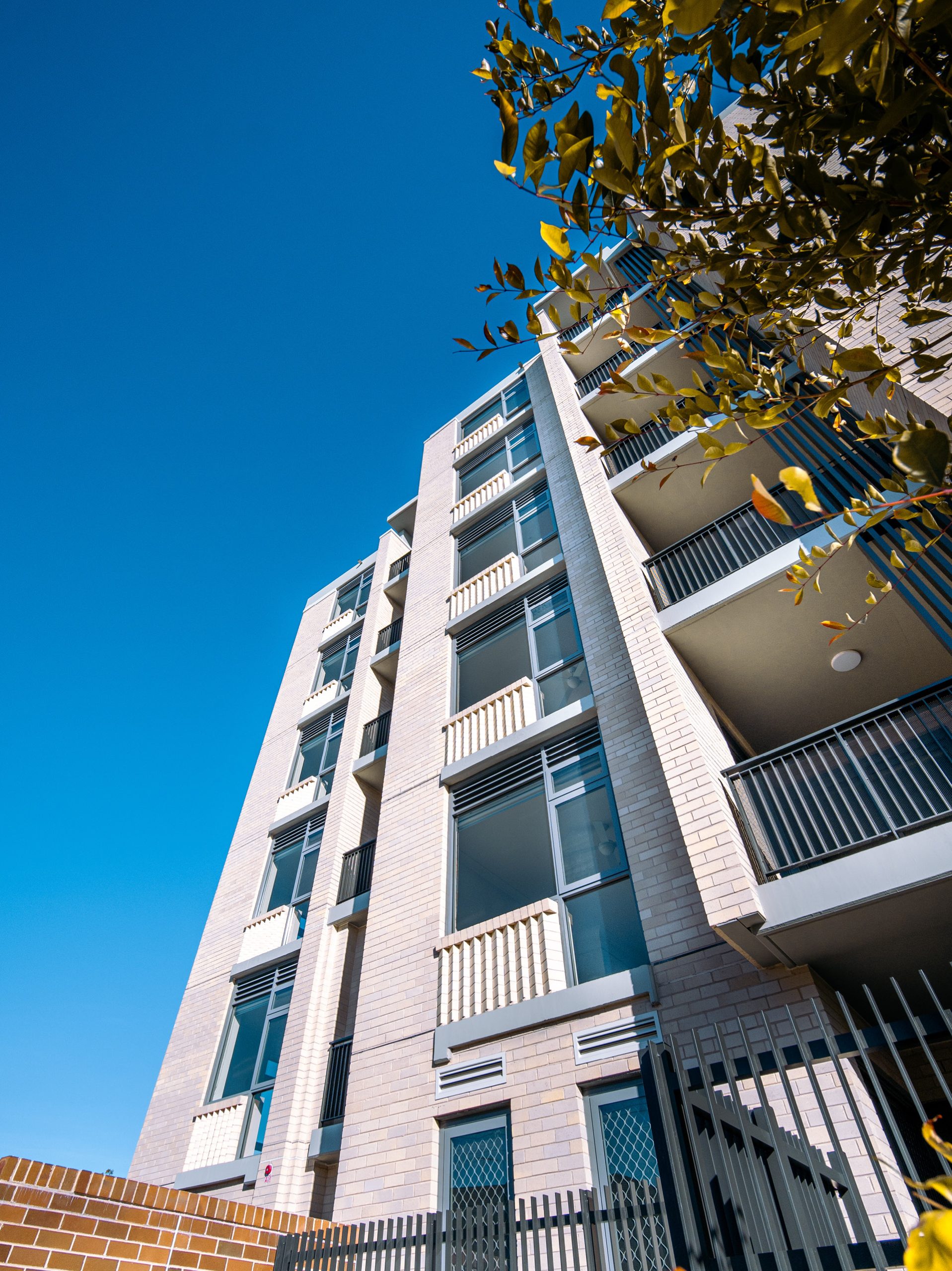
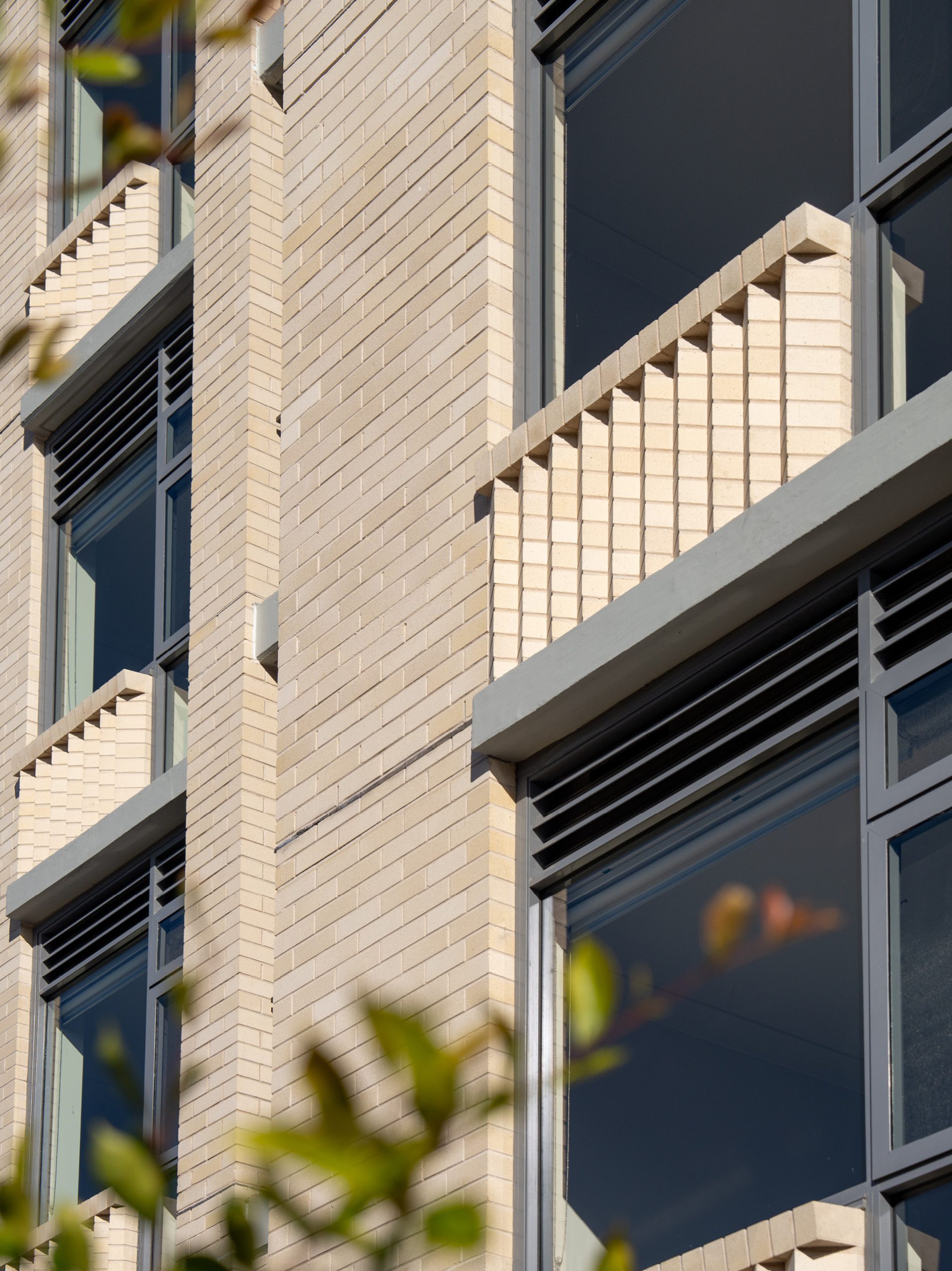
The building itself is profiled to maximise solar access to the apartments and to maintain solar access to the adjoining property. Apartments are designed from the inside out with open yet private balconies, rooms with outlooks, direct sunlight, good ventilation and simple elegant interior layouts. The development also includes a communal productive garden, play areas and outdoor seating. In addition, basement setbacks on Mannix Parade and McGirr Parade enable planting of large canopy trees.
