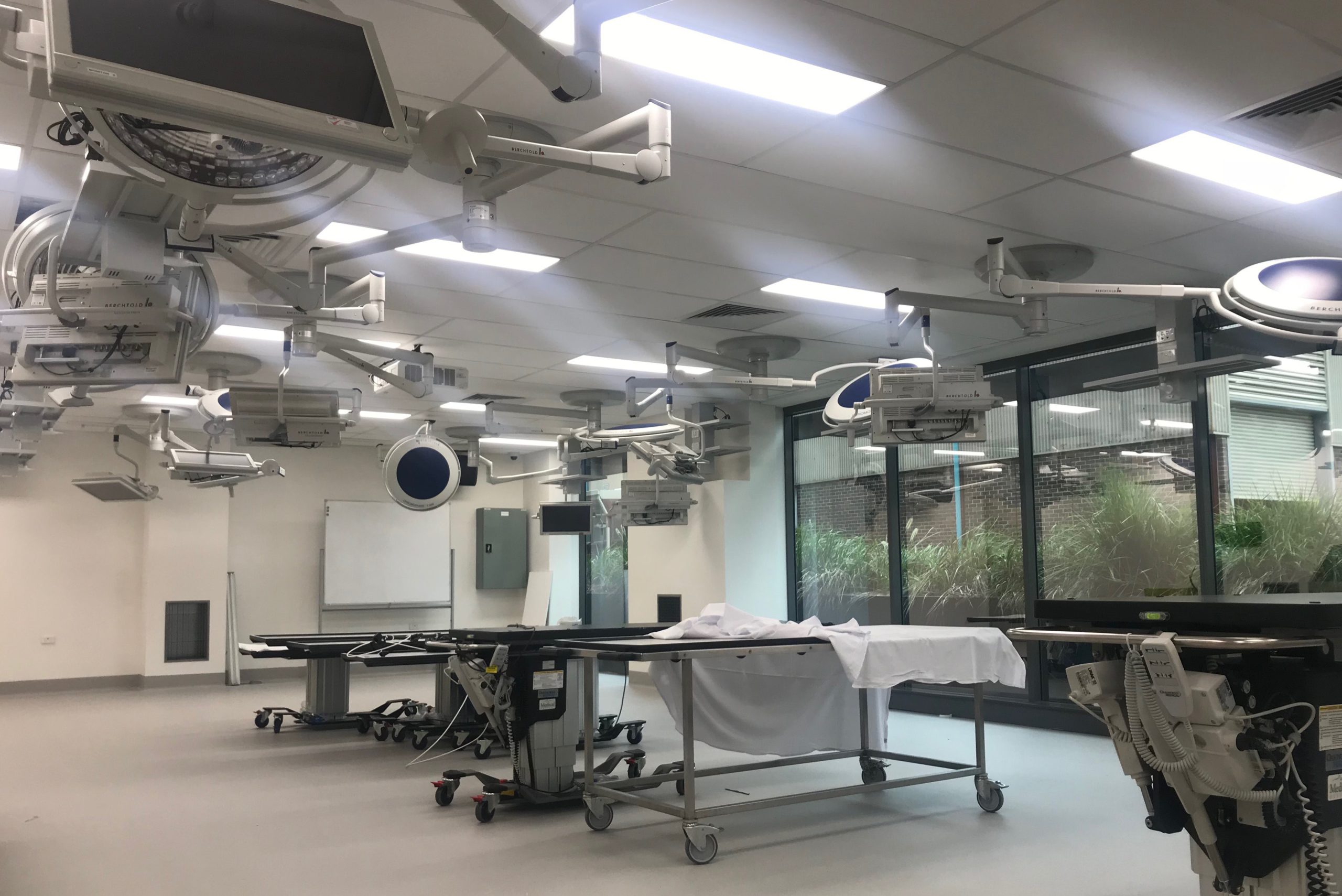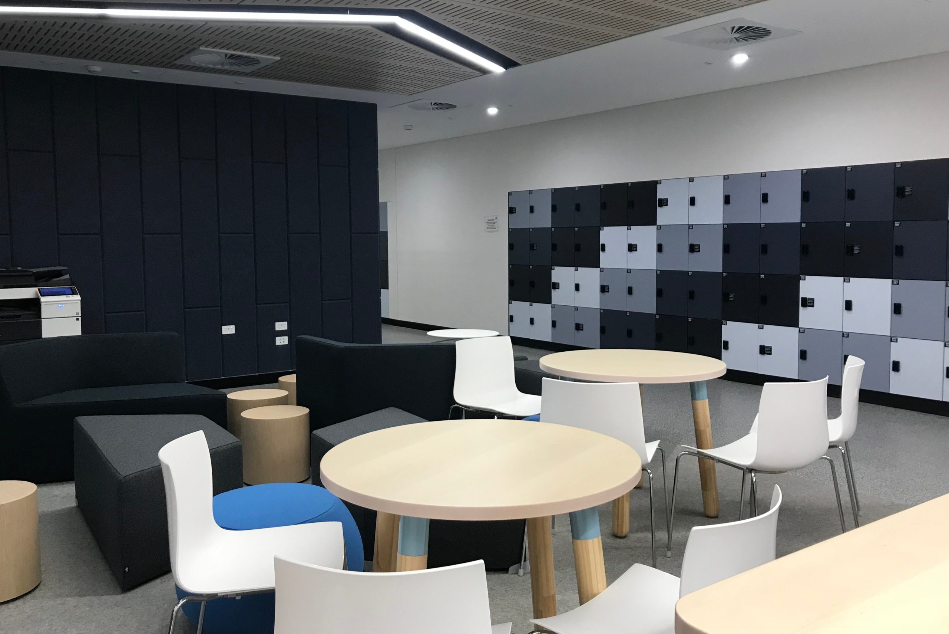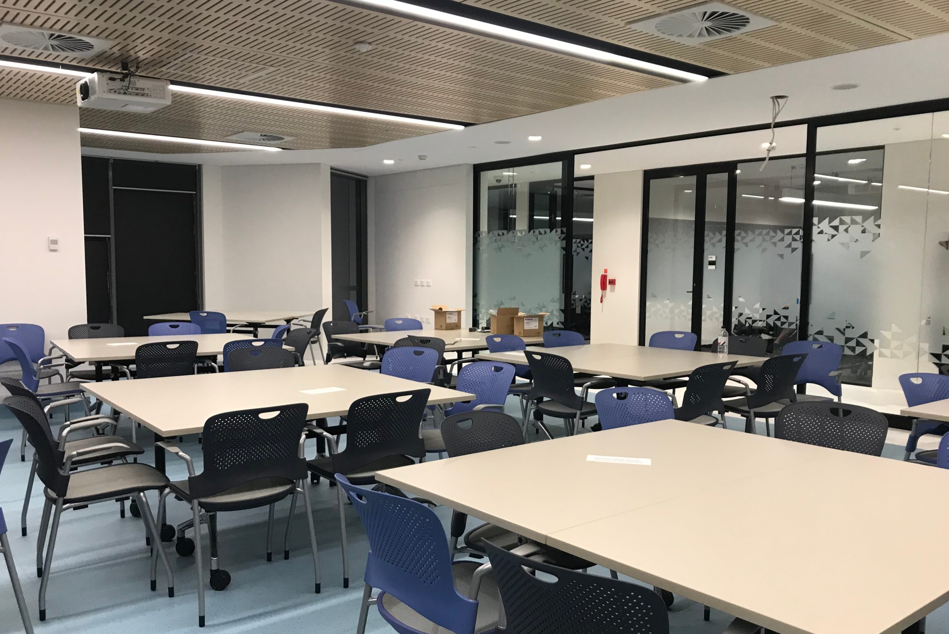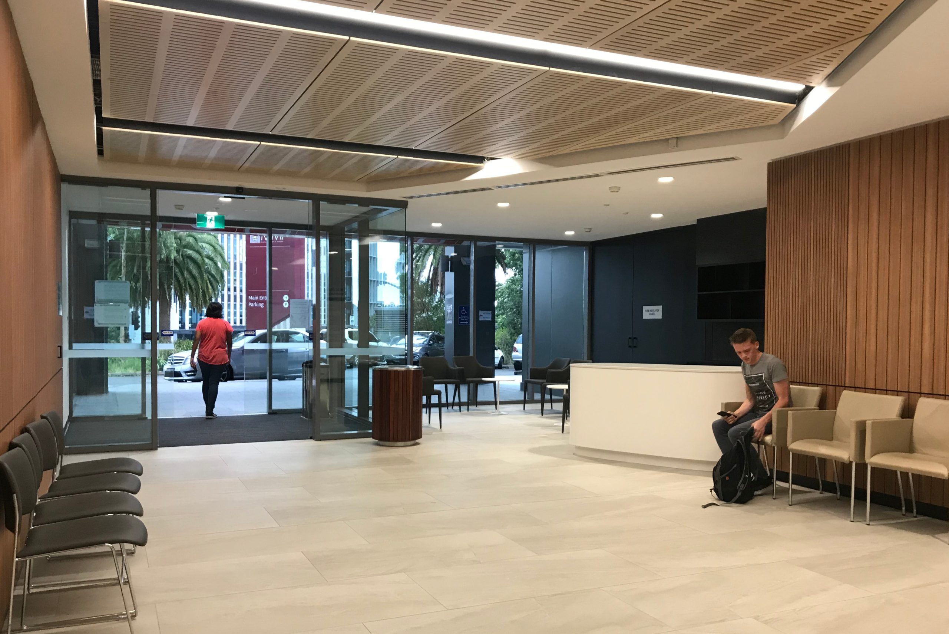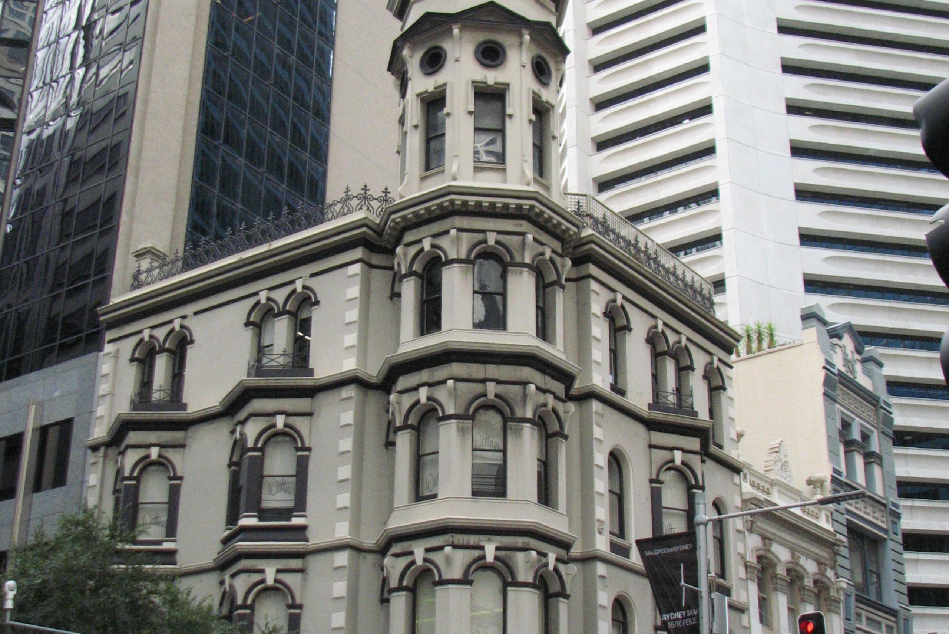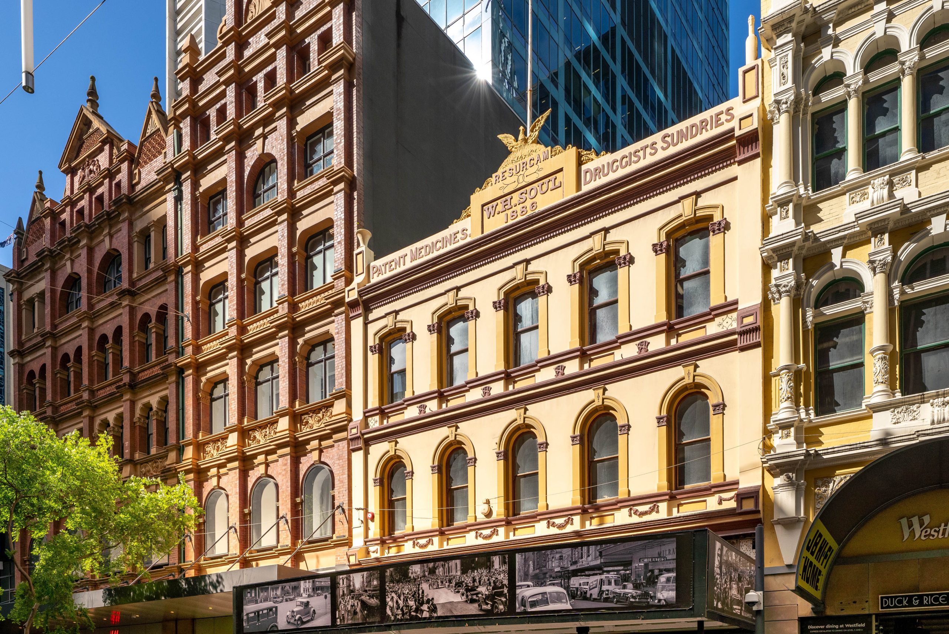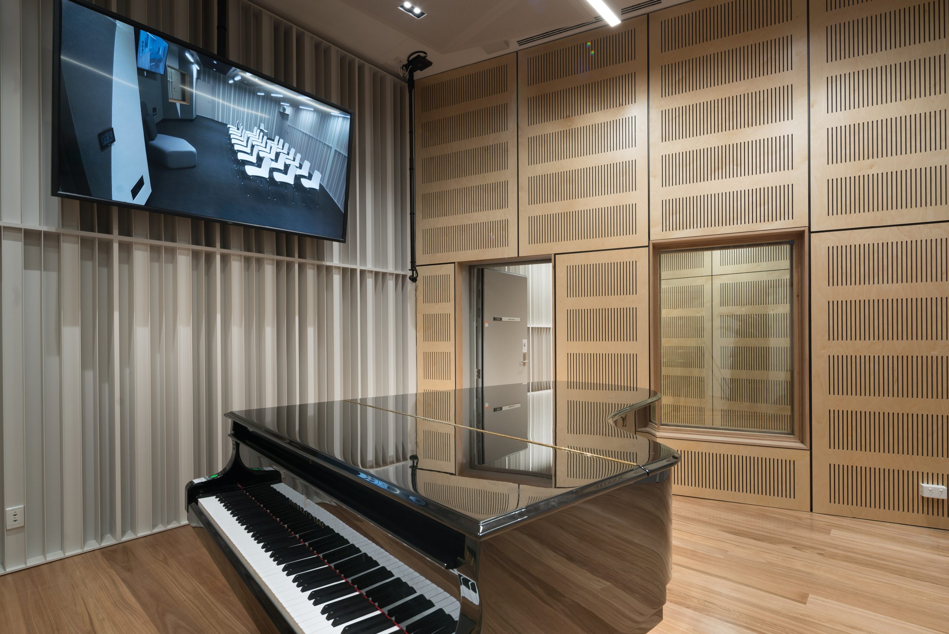Upon successfully completing several fitout and refurbishment projects for Macquarie University, Taylor was entrusted with the responsibility of undertaking the ground floor adaptive reuse of building F10A. The project involved an adaptive reuse to improve educational spaces comprising laboratories, teaching facilities and faculty offices for staff, clients and students.
This building serves a diverse range of end-users, including private clients, the general public, students, and doctors in training. The primary objective of the adaptive reuse project was to enhance the space for its end-users, which comprised laboratories, teaching facilities, and faculty offices for staff, clients, and students.
For the client, the most critical aspect of the project was the program, given that the space was a crucial and highly utilised teaching area that needed to be operational before the commencement of the next semester. Owing to the stringent program constraints, Taylor was the only contractor willing to commit to the project. Taylor was able to overcome challenging site conditions and expertly manage design and scope changes to ensure timely completion of the works in line with the client’s expectations.
Division
Refurbishment & Live Environments
Client
Macquarie University
Location
Macquarie Park, NSW
Value
$4.7 million
Status
Completed April 2018
