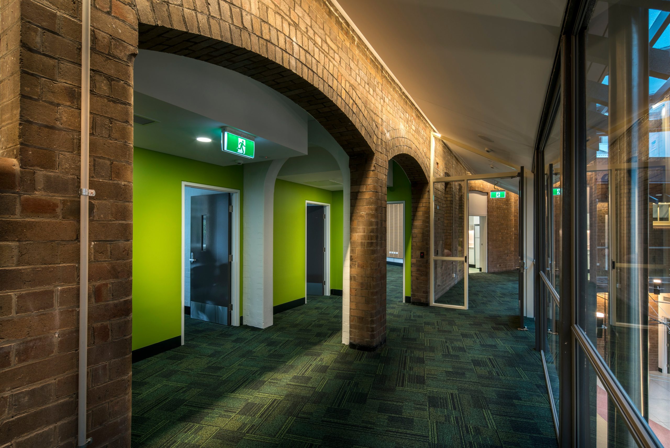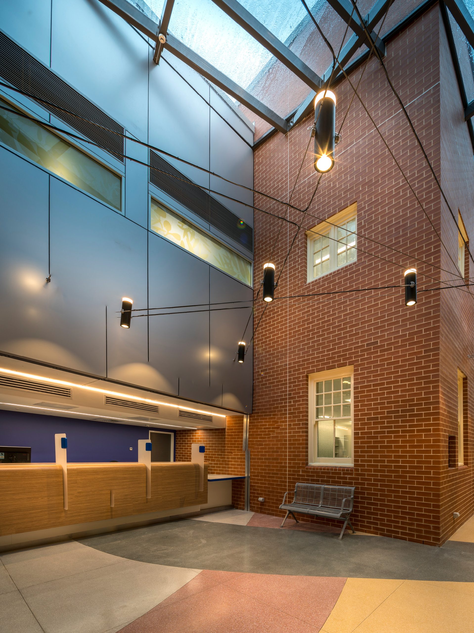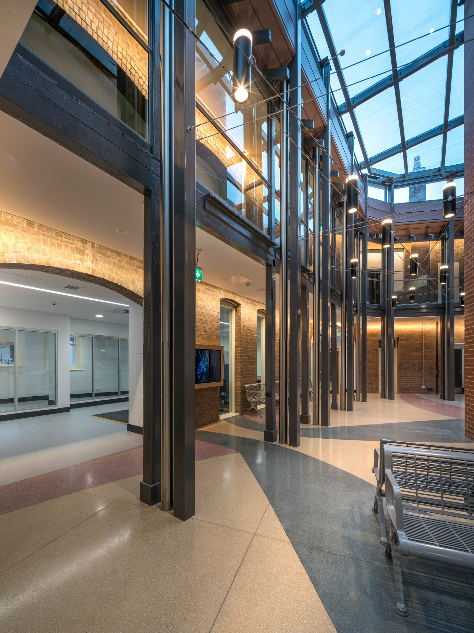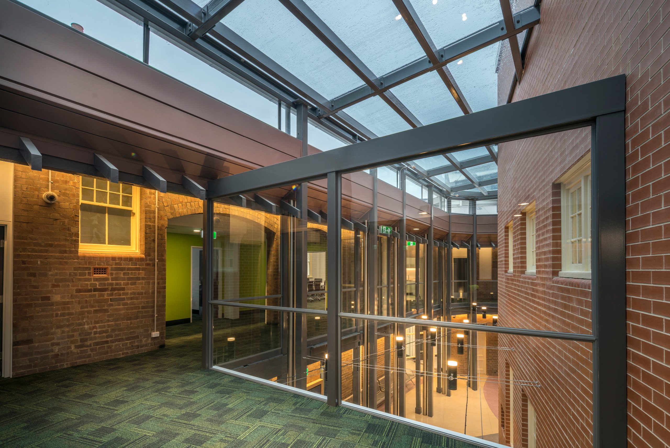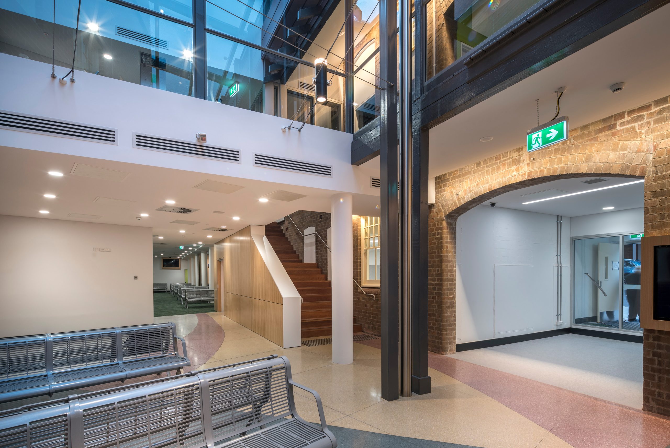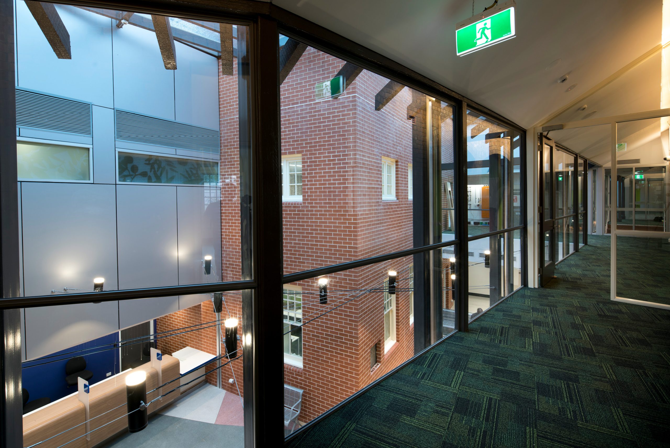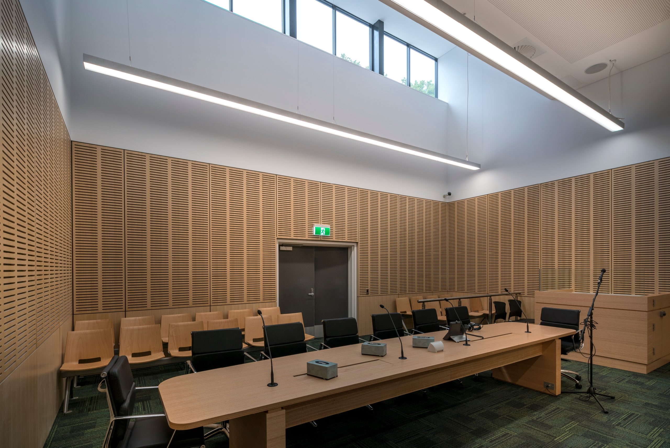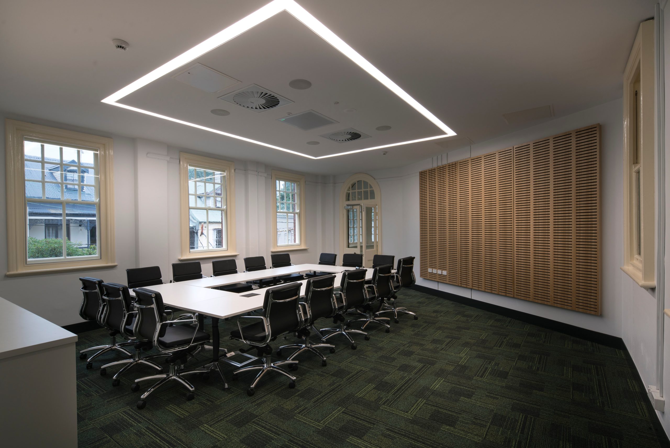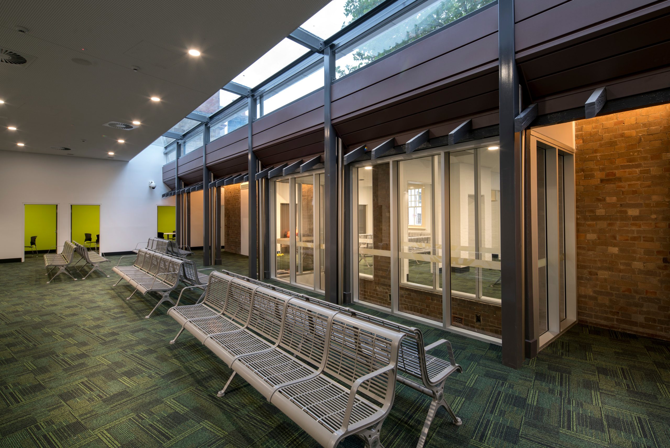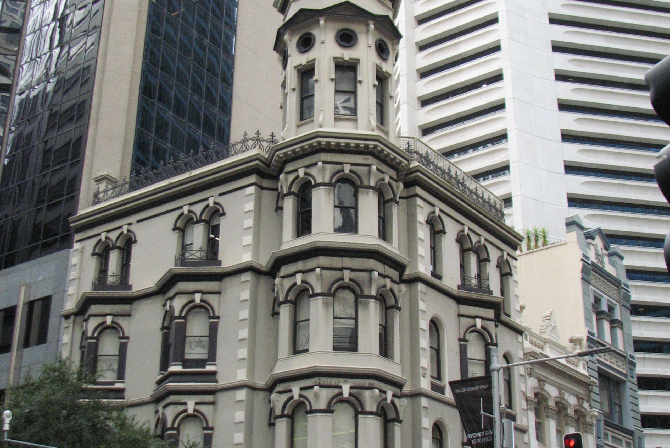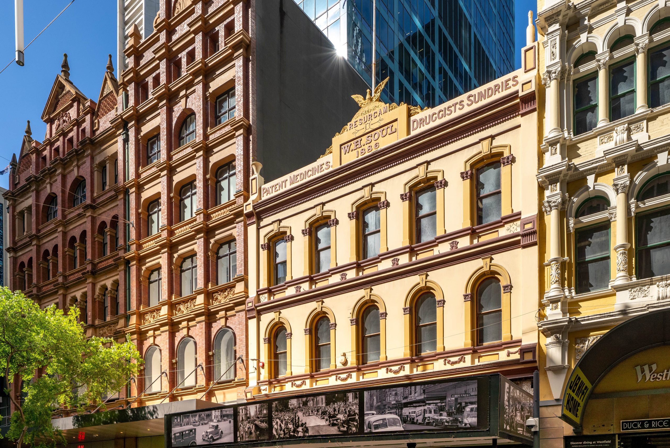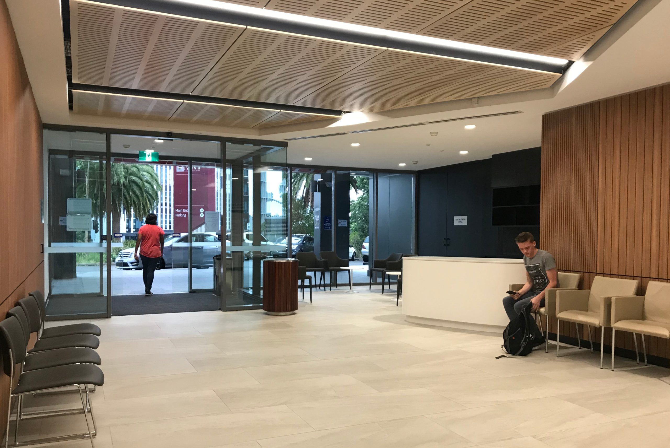The New Children’s Court, located in Surry Hills is an adaptive re-use of the original 1911 Children’s Court building into a modern court for young people. Works included four courtrooms, audio visual link facilities, a private room for witnesses to give evidence via closed-circuit cameras, alternative dispute resolution facilities, a holding cell complex, interview rooms for the legal profession and rooms for support agencies.
The new Children’s Court retains the 1911 two-storey heritage building adjacent to Albion Street and Commonwealth Street. The overall design preserved the integrity of items which had heritage significance, while new built elements were of contemporary design. Accordingly, Taylor consulted with the Principal’s heritage consultant to decide on how to best preserve the existing building’s heritage and overall character. Structures elsewhere on the site were demolished and a new building combining the old and new was constructed.
The new building has three principal floor levels and a plant level. A new zinc cladding and honed precast panel façade was constructed to Little Albion Street. The main foyer with glazed roof replicates the existing courtyard with the original balcony walkway retained and salvaged timber windows built back into the double height brick walls to mimic the old court house. The project also entailed the retention of part of the existing brick façade of the original 1911 building in the rear laneway and restoration of the entire façade.
Division
Refurbishment & Live Environments
Client
The Minister for Justice and Police for the State of NSW
Location
Surry Hills, NSW
Value
$24 million
Status
Completed December 2017
