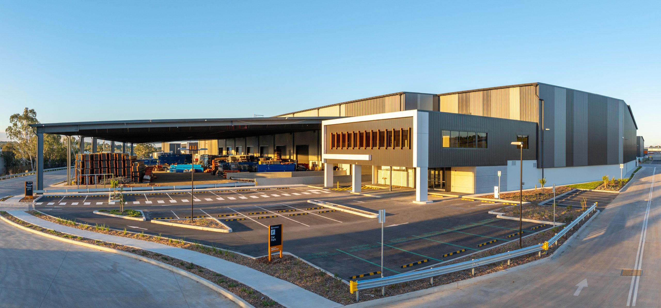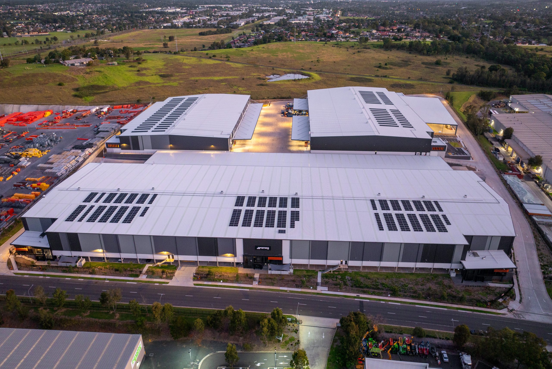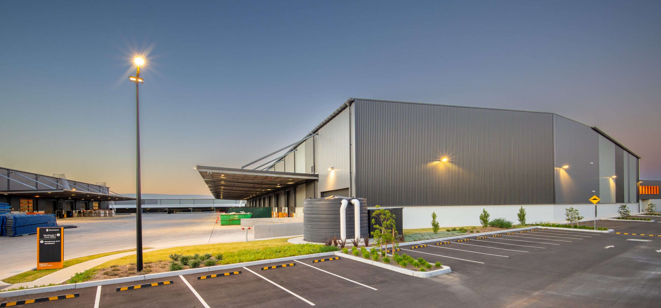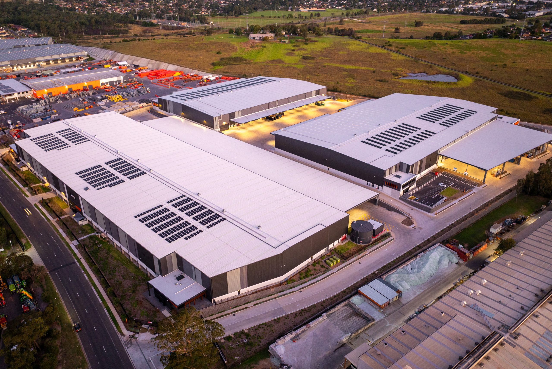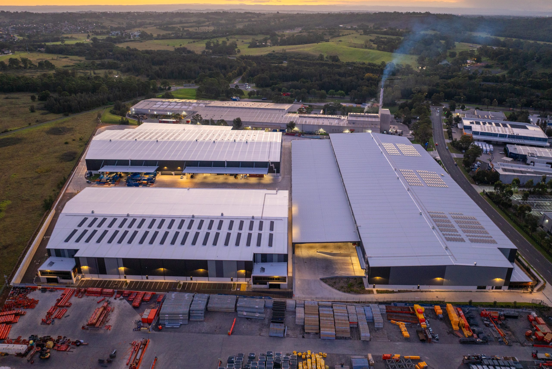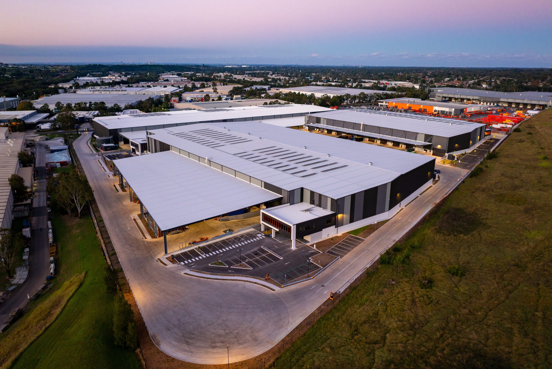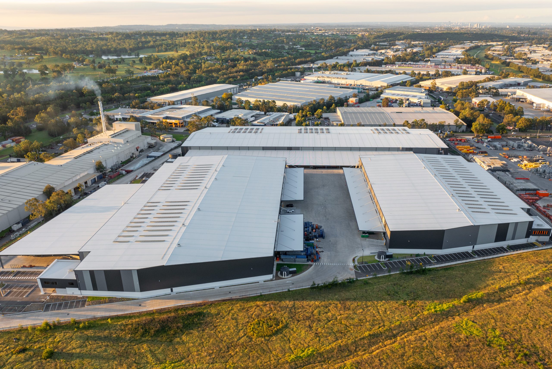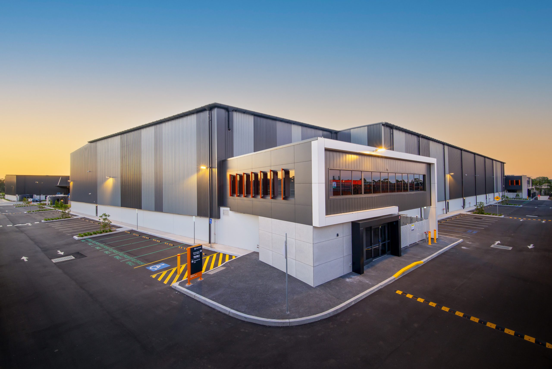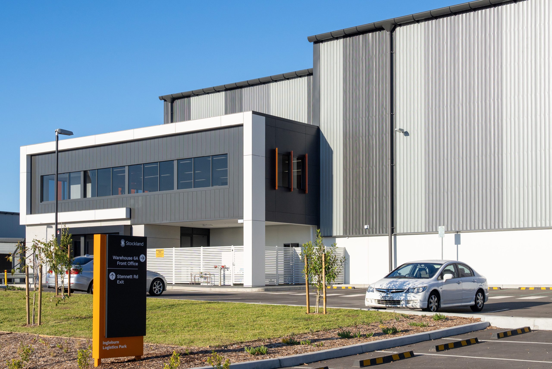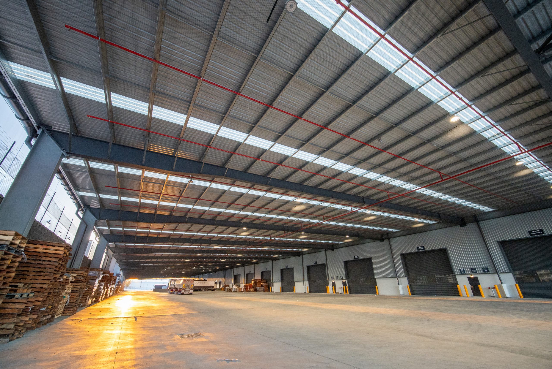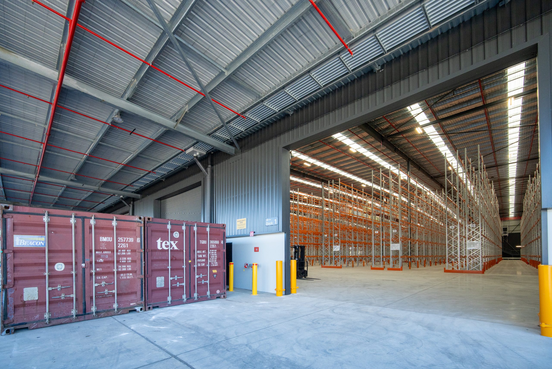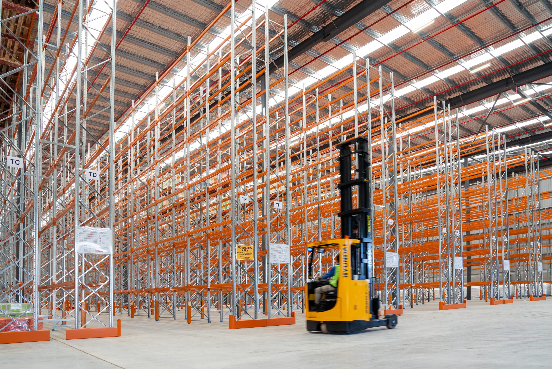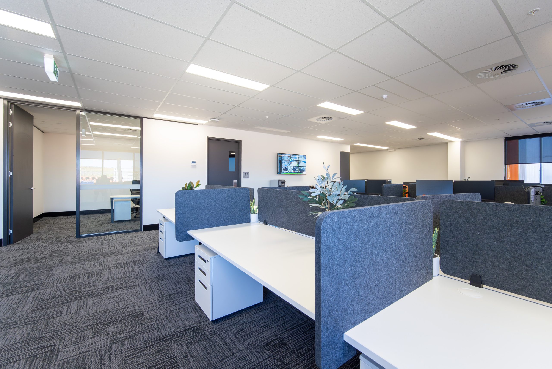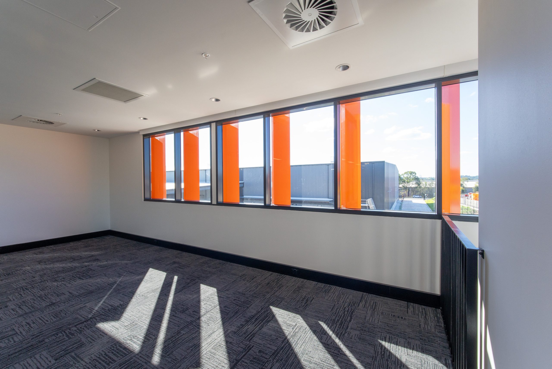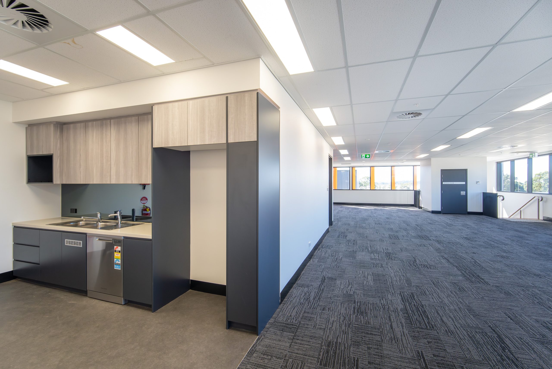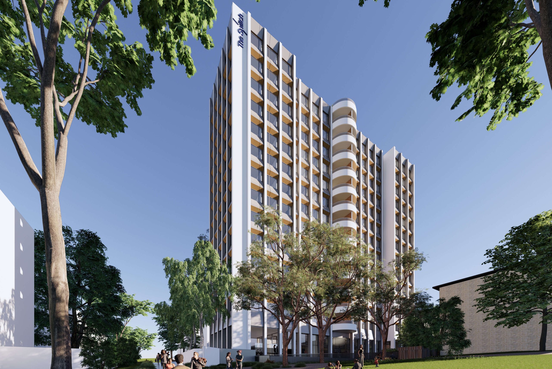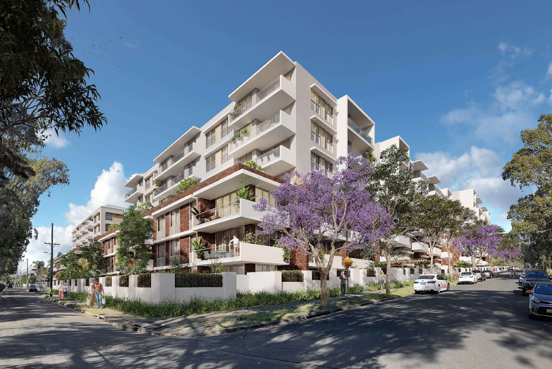Following Taylor’s successful delivery of Stages 1 and 2 within Ingleburn Logistics Park, we were once again engaged by Stockland Development to deliver Stage 3, the final stage of the project.
Stage 3 involved the design and construction of multiple warehouses split across three buildings on a 95,000sqm industrial zoned site. Designed for 24/7 operations, the warehouses comprise offices, intertenancy walls, undercroft parking, wide hardstands, awnings, carparks and landscaping.
The 28-hectare master planned industrial estate is strategically positioned with excellent connectivity to the Sydney-Metro arterial road network and key Southwestern Sydney markets.
Division
Major Projects
Client
Stockland
Location
Ingleburn, NSW
Value
$68 million
Status
Completed April 2024
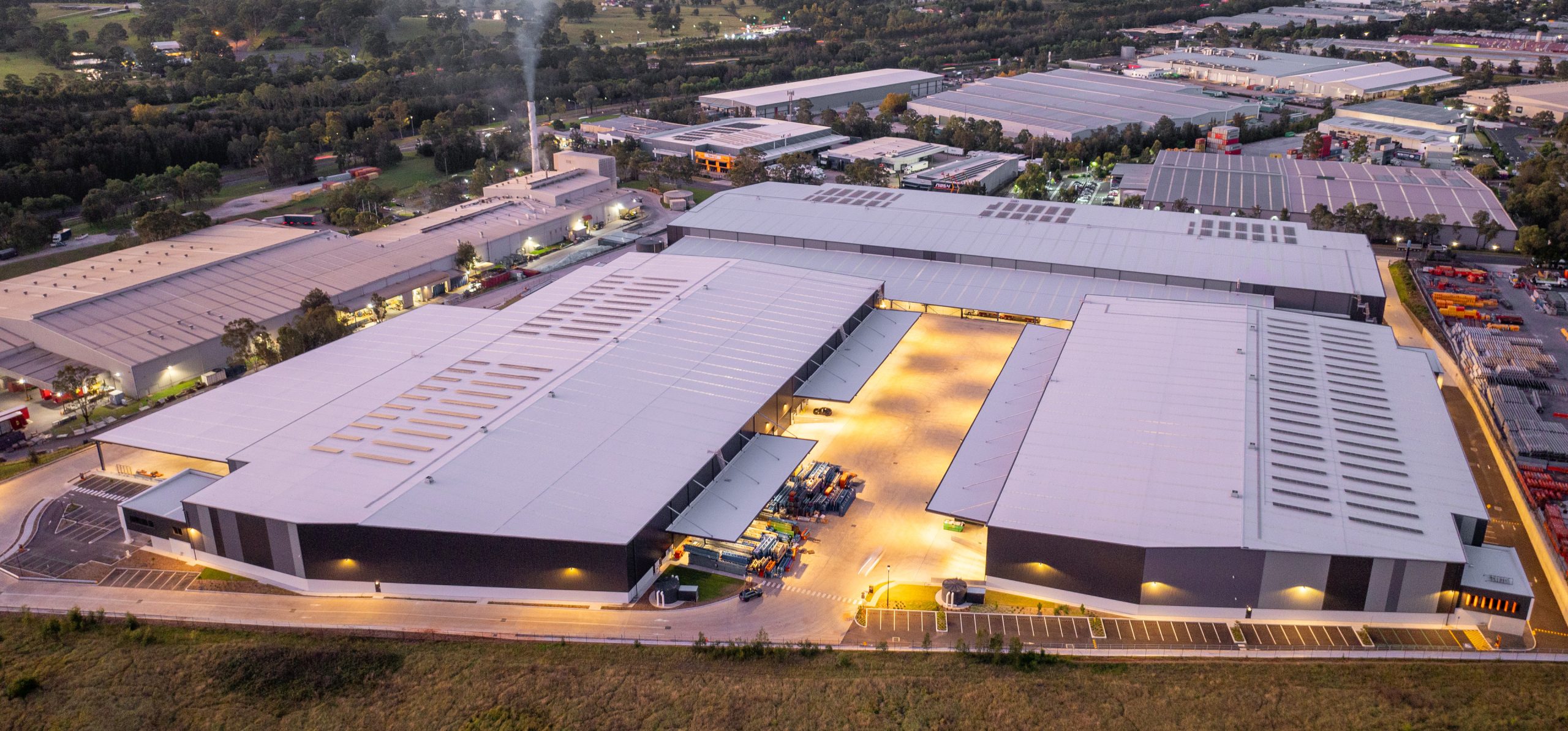
To provide efficiencies and meet the project timeframes, the team constructed the earthworks pad and retaining walls in stages to allow the earliest commencement of respective buildings. Warehouses 5, 6 and 7 were constructed concurrently, providing simultaneous work fronts.
A key project component was achieving a 5 Star Green Star rating. Taylor’s highly experienced internal ESD engineers have been heavily involved throughout the project to ensure the Green Star rating was achieved.
