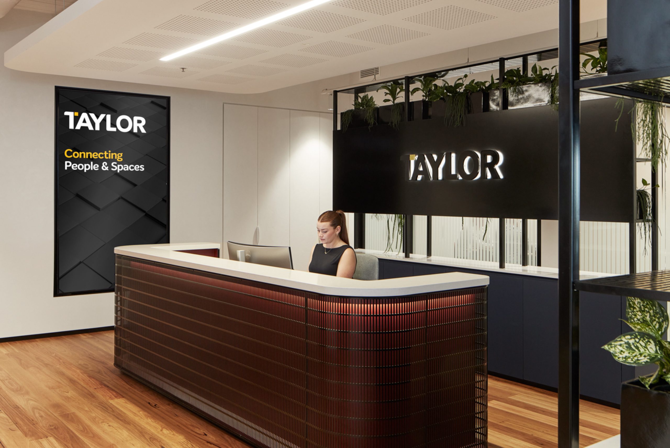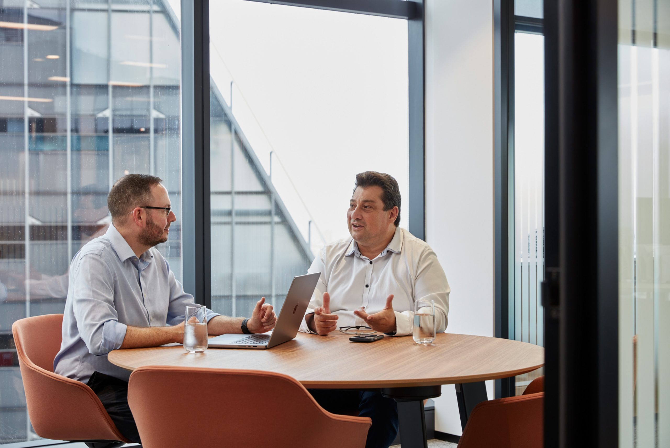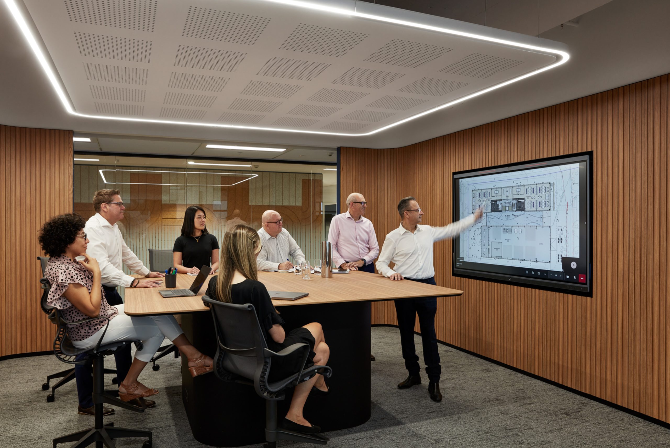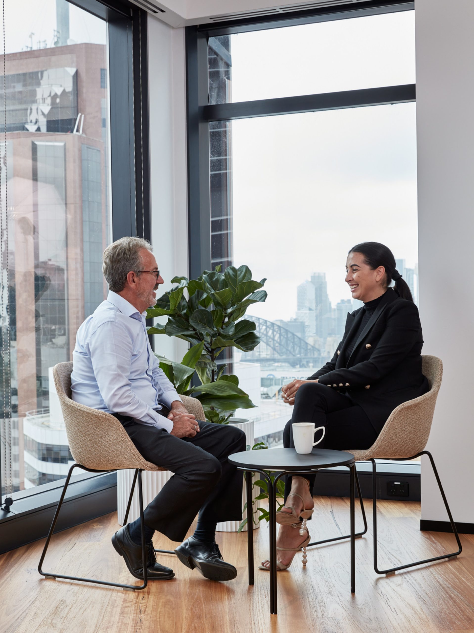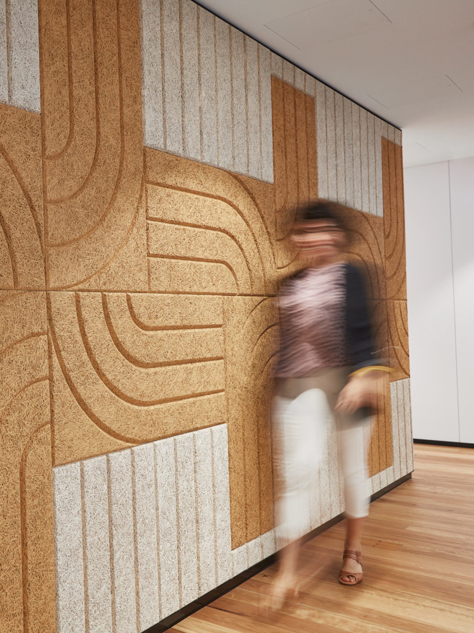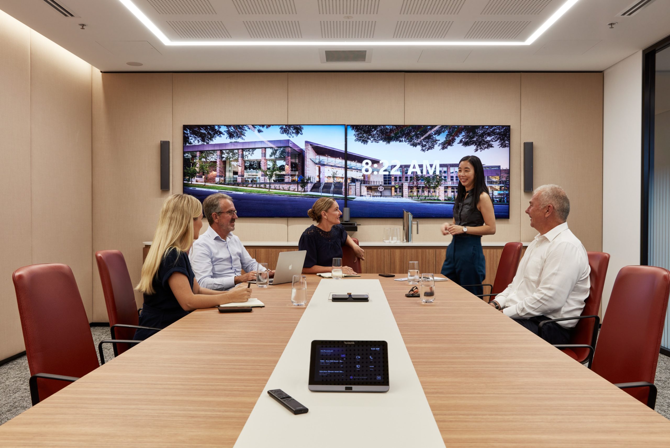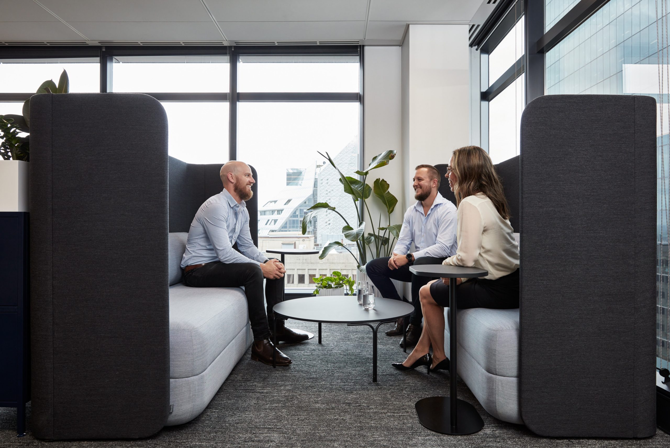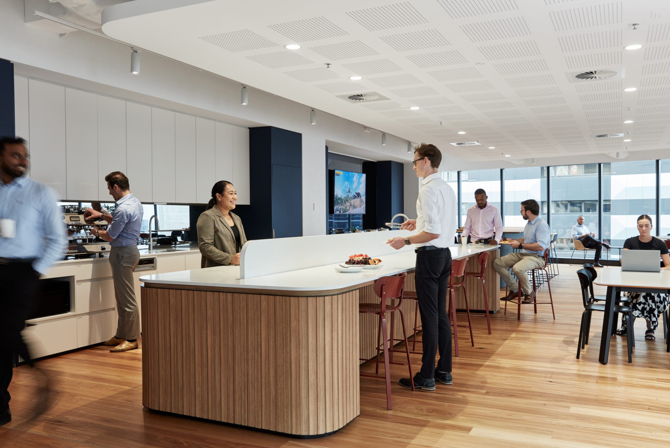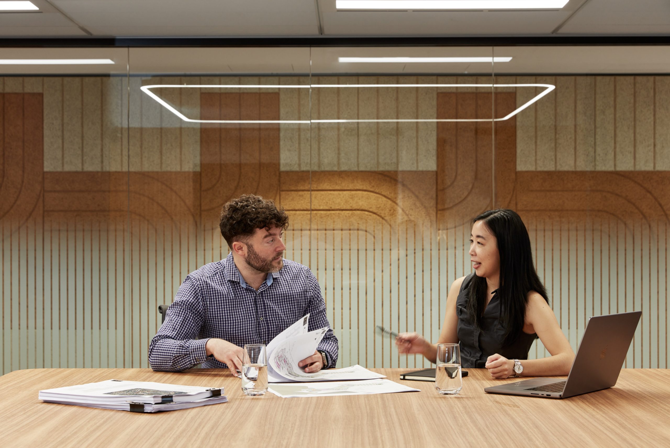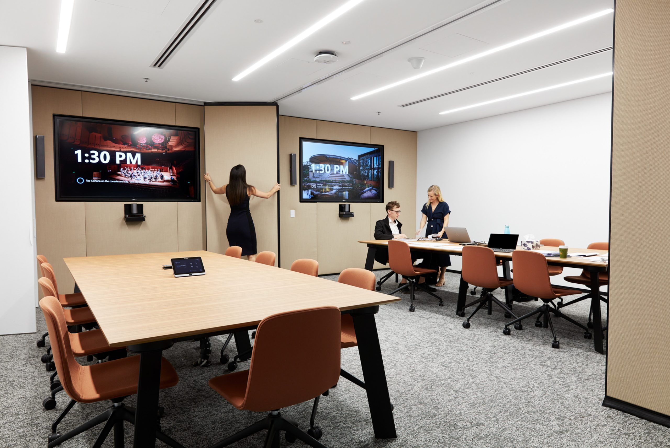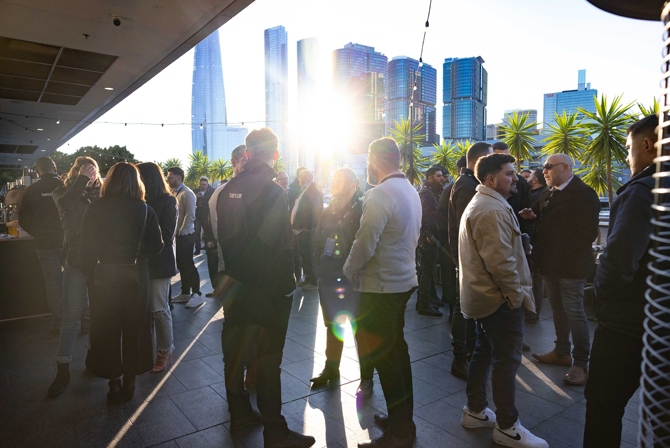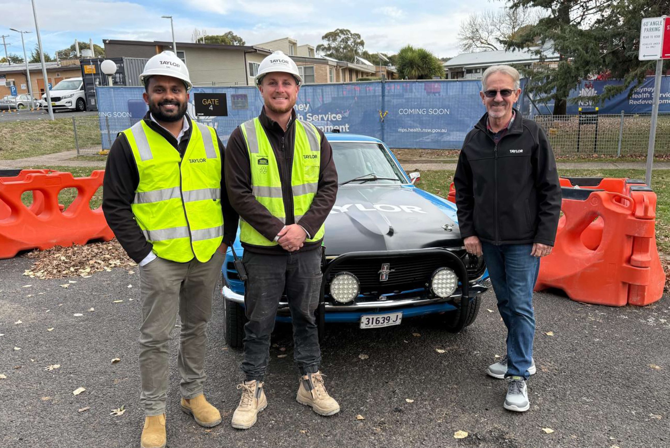Building relationships is fundamental to our business, so we put this at the very heart of our Headquarters relocation and transformation.
A culture built on connection is the essence of why Taylor is a great place to work. Connecting people and spaces is the purpose that drives everything we do—the key to making these connections is building great relationships. By listening closely to clients and gaining a true understanding of their goals, we can help clients’ businesses succeed while connecting people with spaces that meet their needs.

