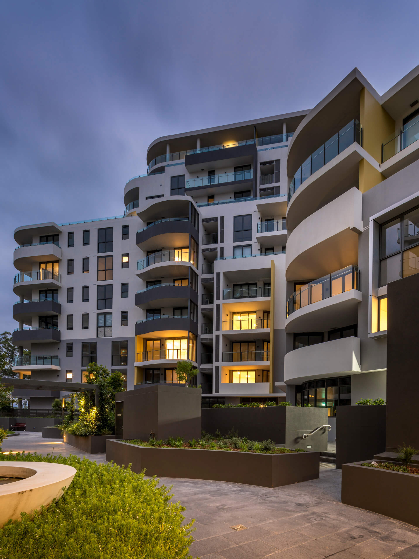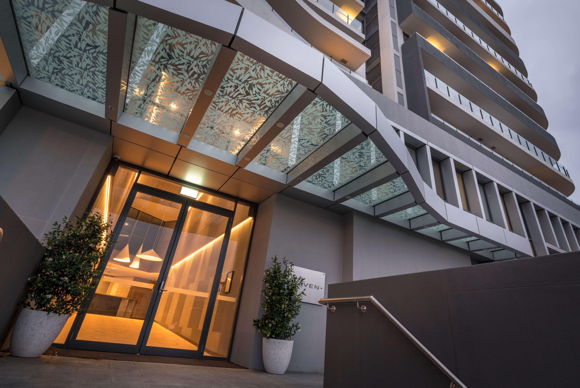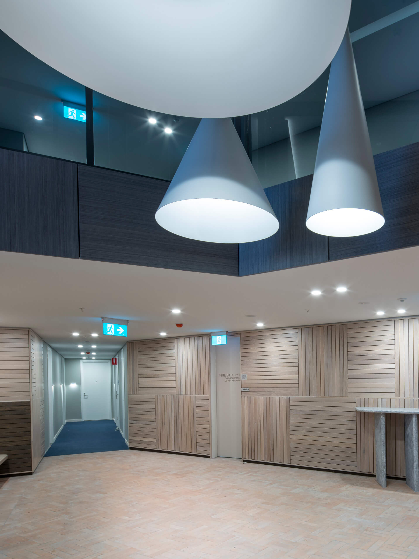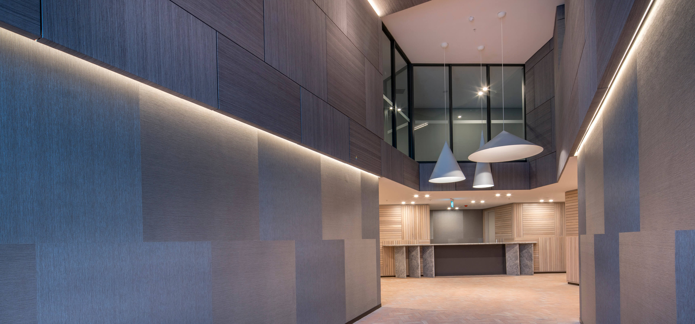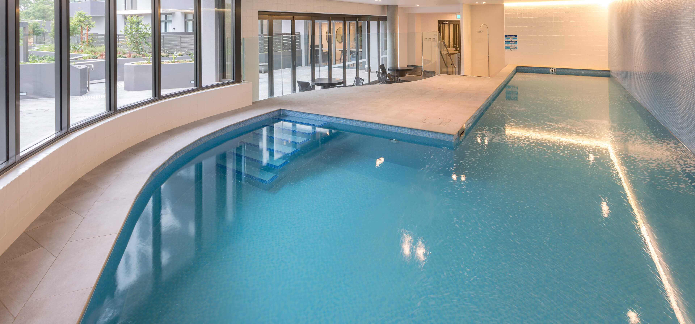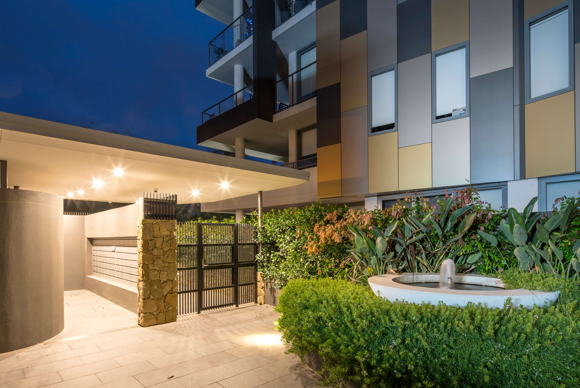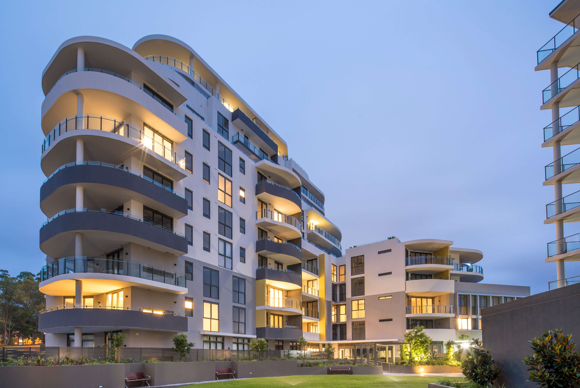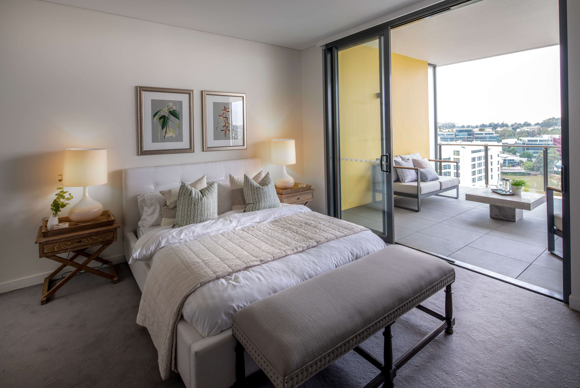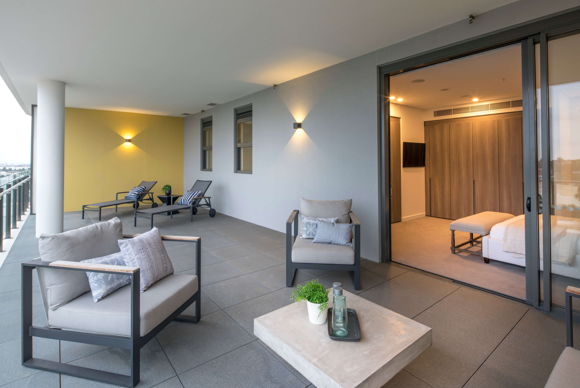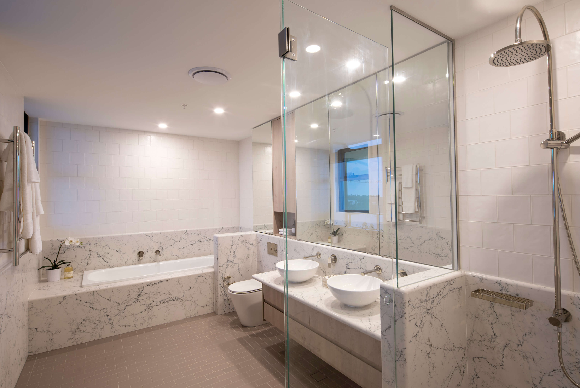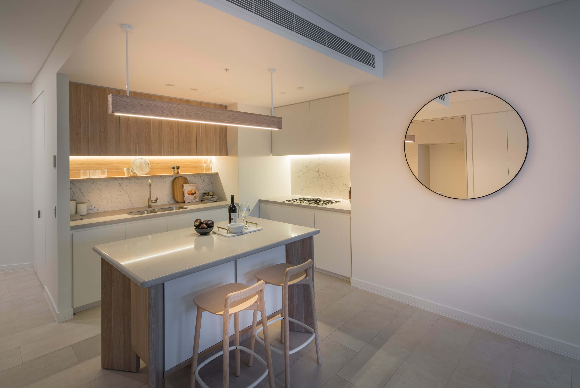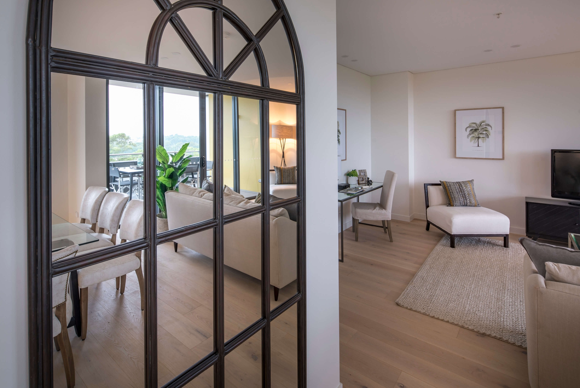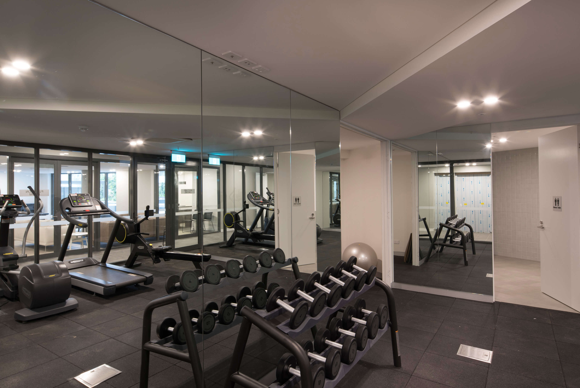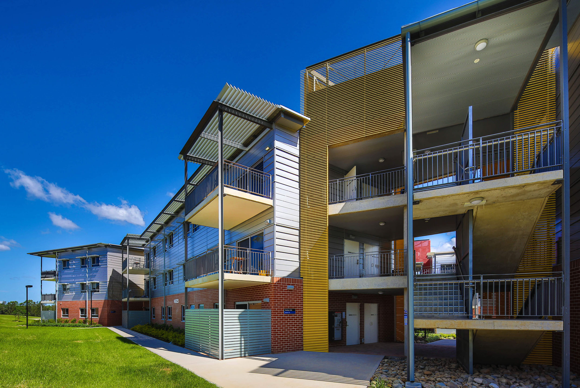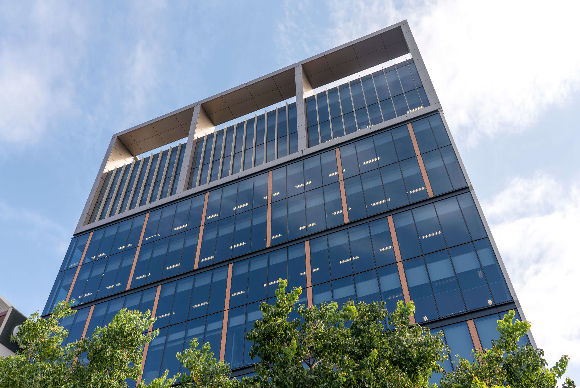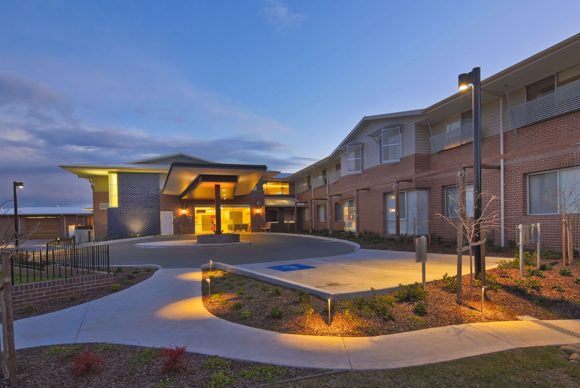Situated within 35 kilometres of the Sydney central business district and only a short walk from the new Norwest rail station, the Haven Apartments is a residential project that offers the best of lavish lakeside living with contemporary style and finishes. The project consists of 80 residences, offering a range of one, two and three-bedroom apartments which feature water views, generous balconies, spacious layouts and 3 levels of secure basement carparking.
Not only does it offer luxury living, it provides day-to-day living convenience with its own café, 4 specialist retail tenancies, an indoor heated swimming pool that faces a communal courtyard with BBQ facilities, building concierge, community entertainment space with kitchen, a teenage recreation room and a music room.
Division
New Build
Client
Mulpha Norwest Pty Ltd
Location
Norwest, NSW
Value
$47.1 million
Status
Completed December 2018
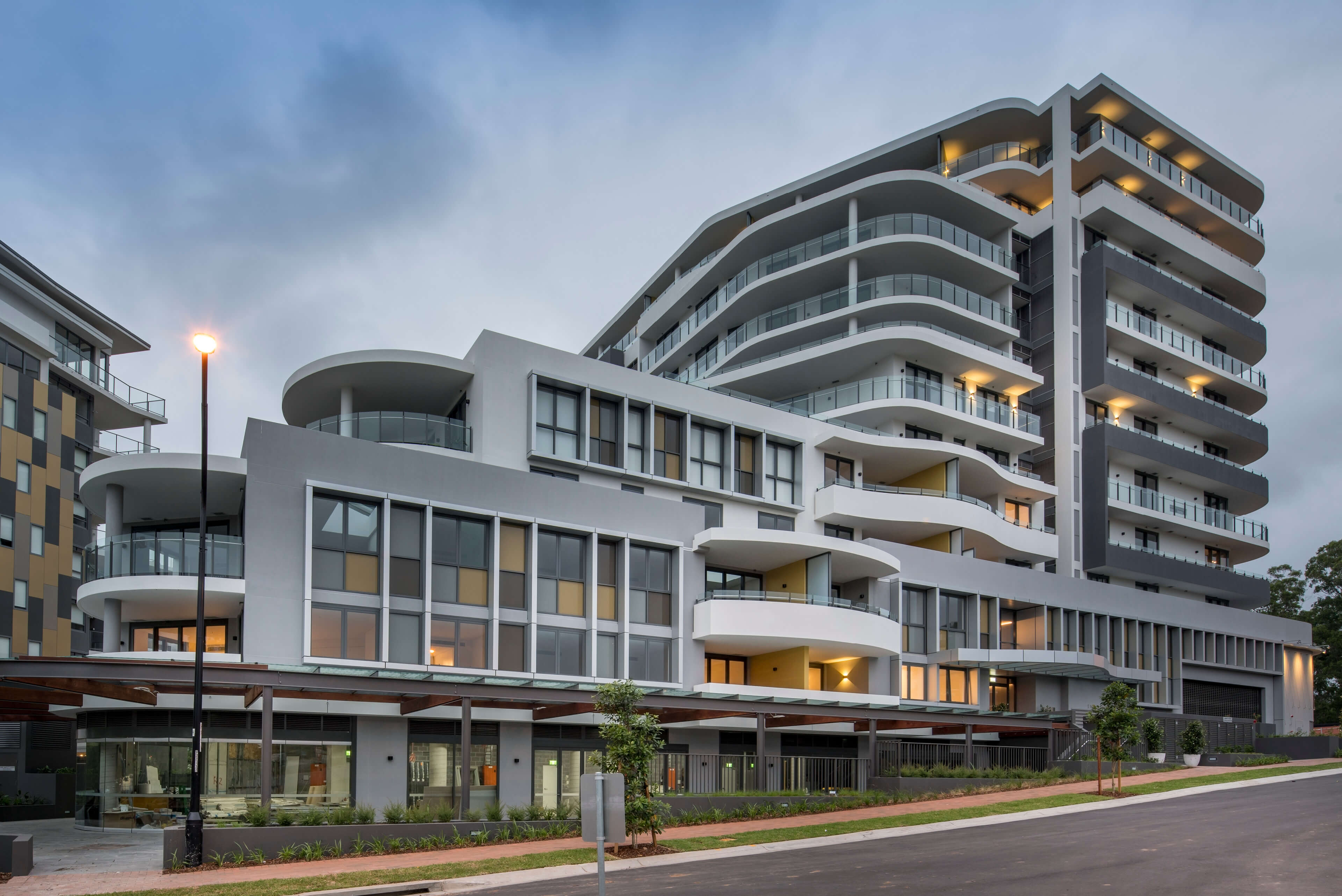
The building consists of 16 levels of concrete framed with shoring walls to the basement levels. The team used post tensioning as the preferred method of construction due to the complexity of the slabs and support layouts. The concrete core central to the building contains three lifts, two that service the residential tower and carpark and the other providing access to the retail and ground floor levels. In addition to this, there are 4 penthouses on levels 9 and 10 that each have an exclusive lift for the owners.
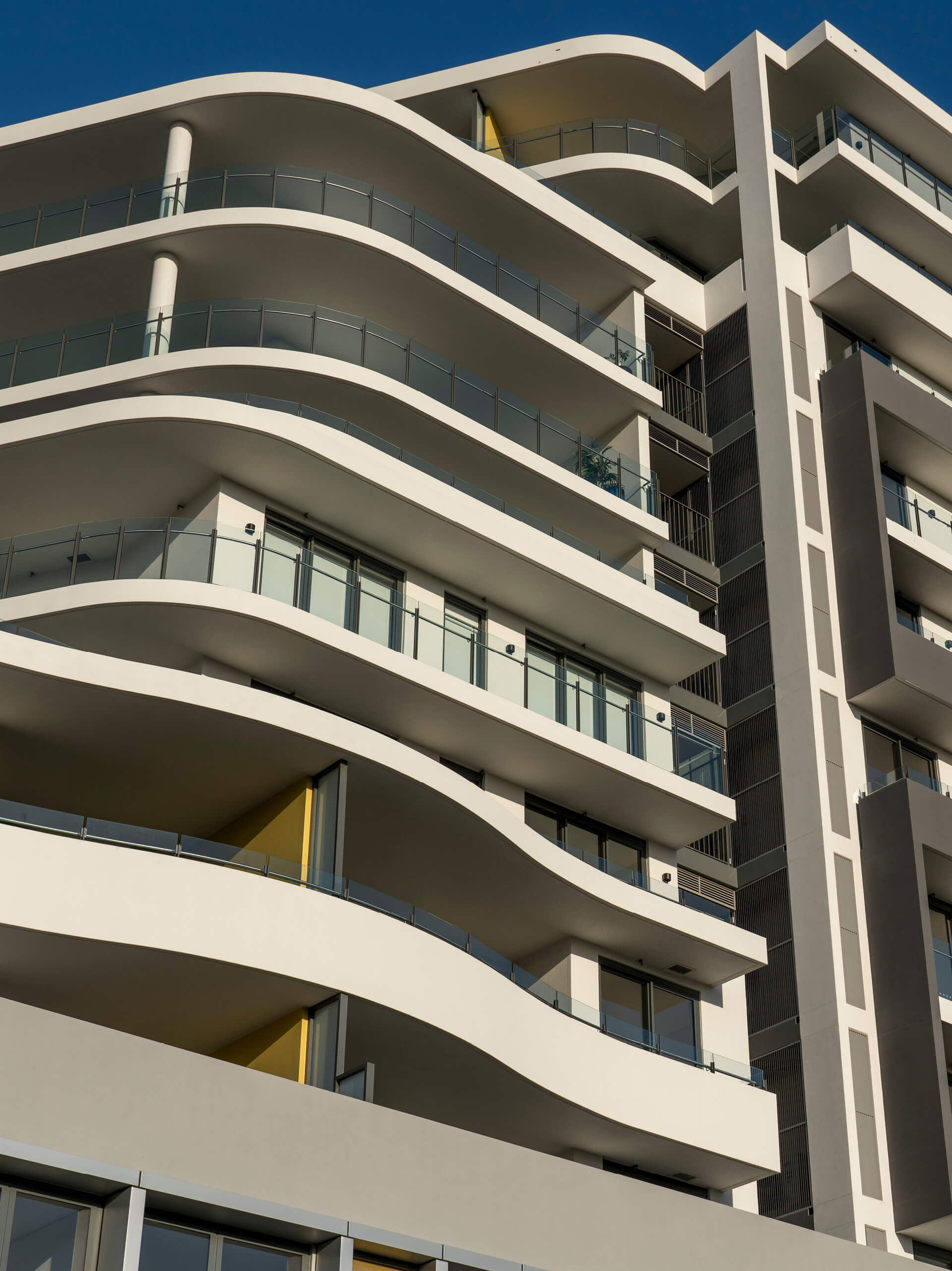
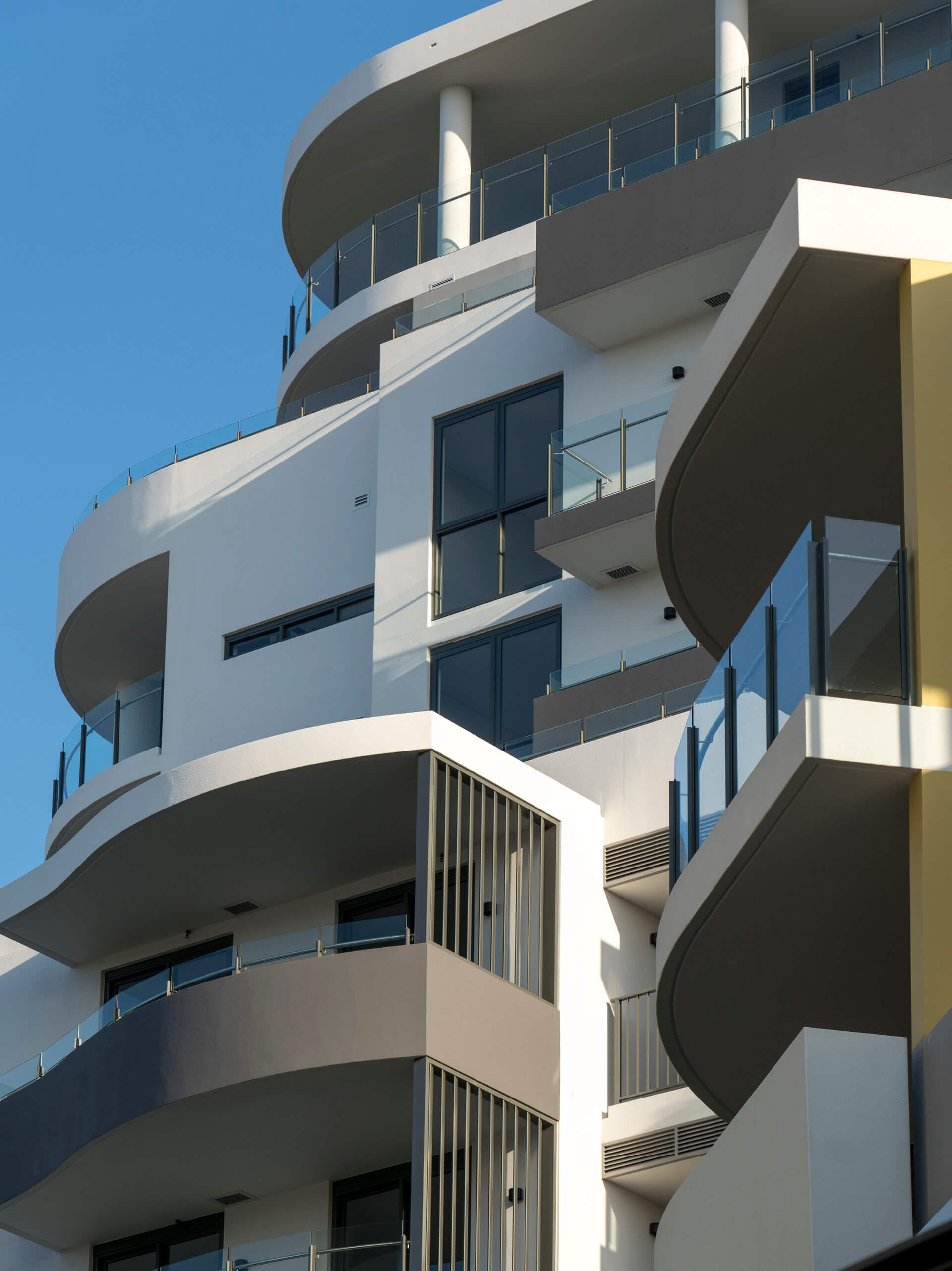
The fitout included finishes expected of a luxury apartment building, this encompassed Miele appliances, a combination of veneer, polyurethane with caesarstone benchtops for the kitchen joinery and a choice between engineered timber flooring or tiles to match the client’s marketing material. The apartment floor plans were all different and designed to suit a wide range of buyers which meant that the kitchen and bathroom layouts were all unique, and a selection of 3 colour schemes was presented for resident selection.
The contract was negotiated and designed over a 6-month period with early contract involvement by Taylor which was critical to meet the client’s budget and expectation.
