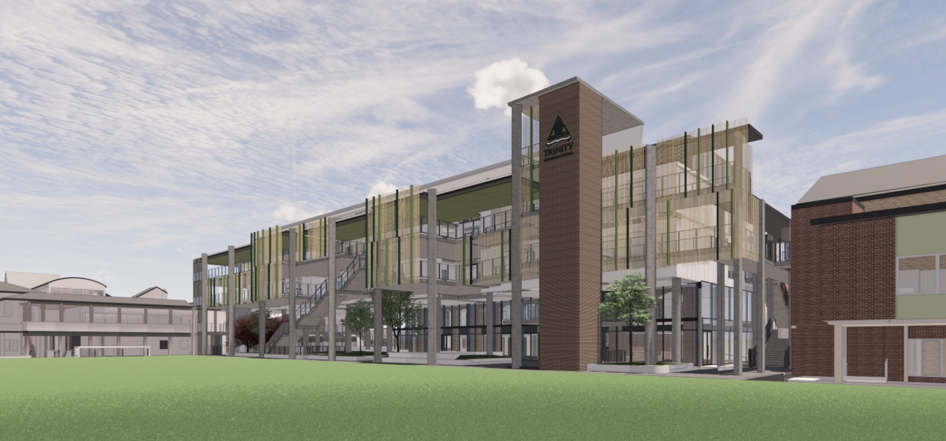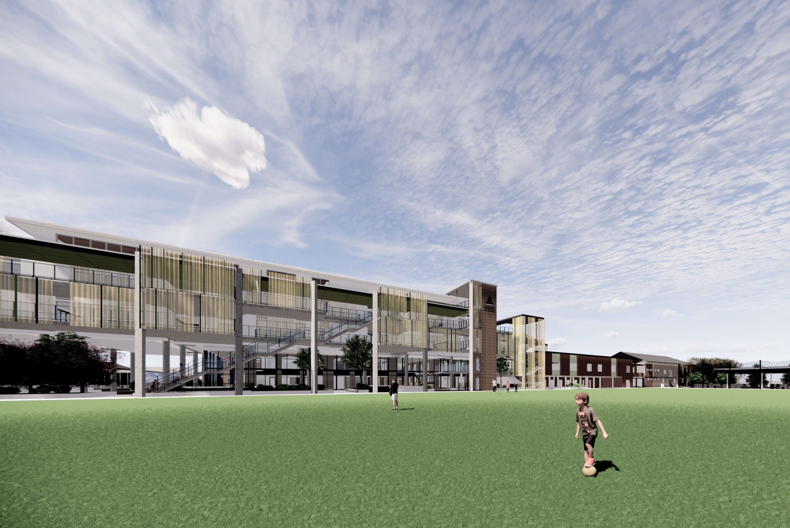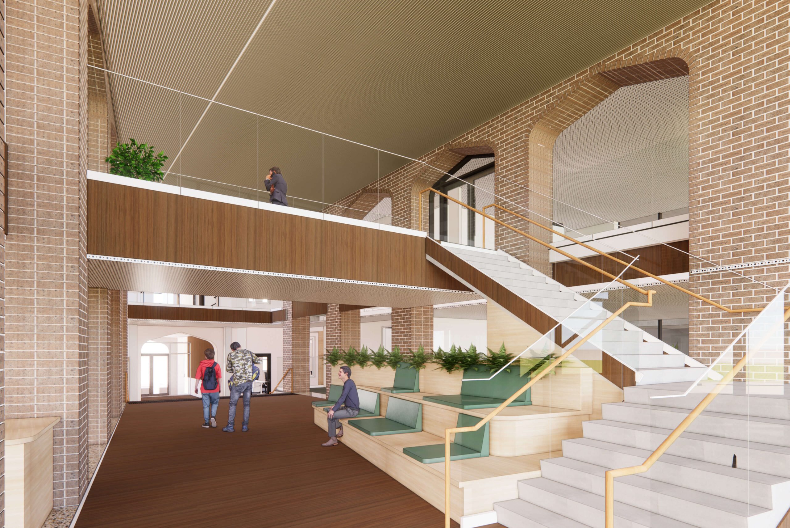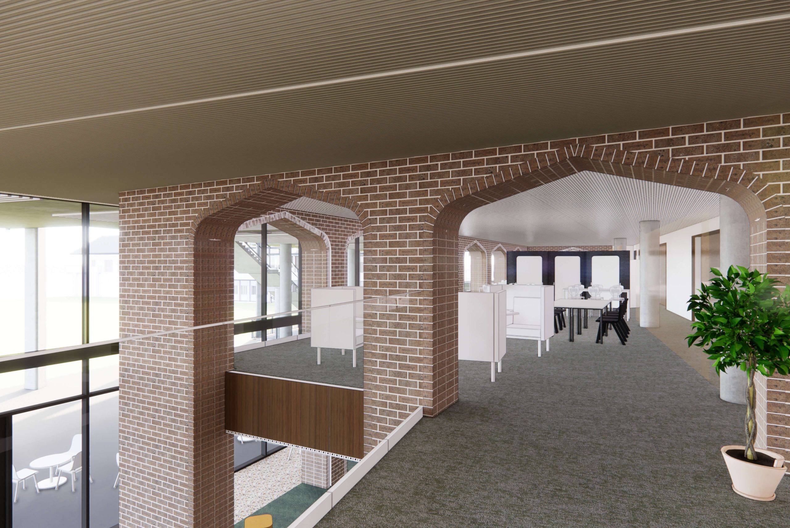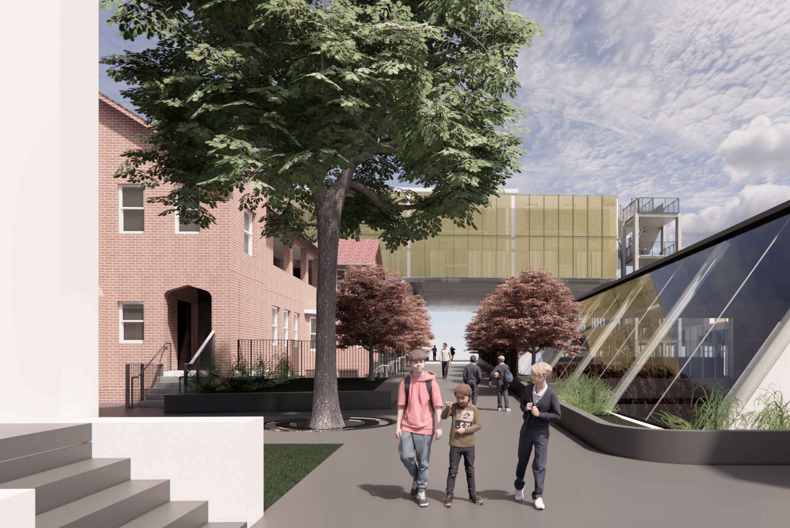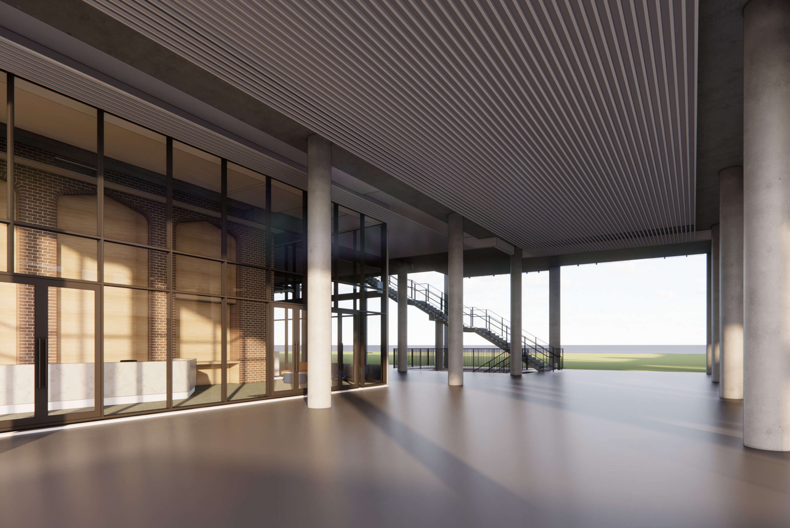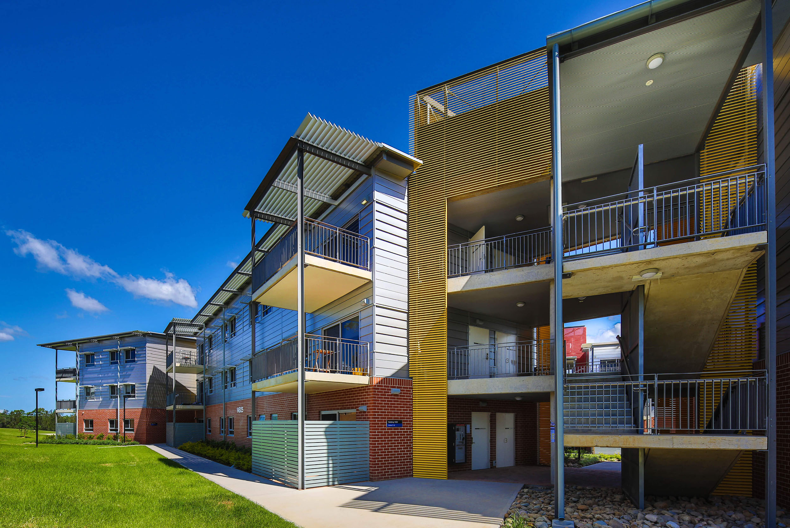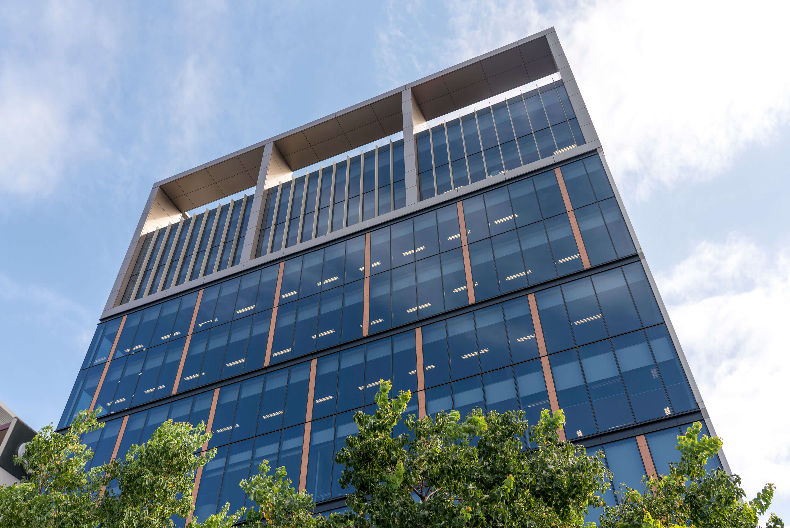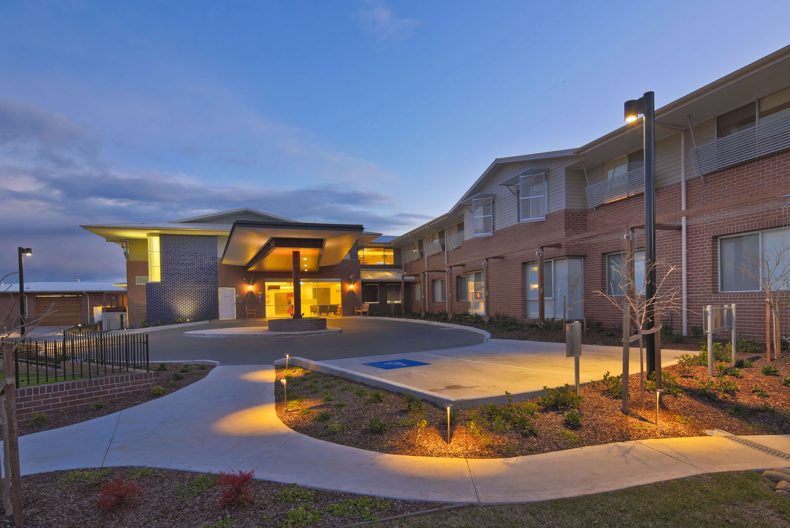We are thrilled to share that Taylor has been awarded the design and construction of Stage 3A of the Renewal Project for Trinity Grammar School!
The project involves construction of a new four-storey building at the heart of the campus, which will provide flexible general-purpose teaching and learning facilities, along with a new location for the School’s Reception, administrative offices and the relocated Arthur Holt Library. The project will also involve constructing a new basement level which will connect into the existing carpark to the west, and the Sports Centre to the north.
The new building is positioned in the centre of the School campus, between Oval 2 and the Quadrangle, and between the Sports Centre and the James Wilson Hogg Assembly Hall. This is the most significant building in the school’s masterplan which will serve the school for future generations.
Taylor looks forward to working with Trinity Grammar School, Bloompark, TKD Architects, and all consultants and subcontractors in bringing this project to life.
Division
New Build
Client
Trinity Grammar School
Location
Summer Hill, NSW
Value
Confidential
Status
Due for Completion in 2027
