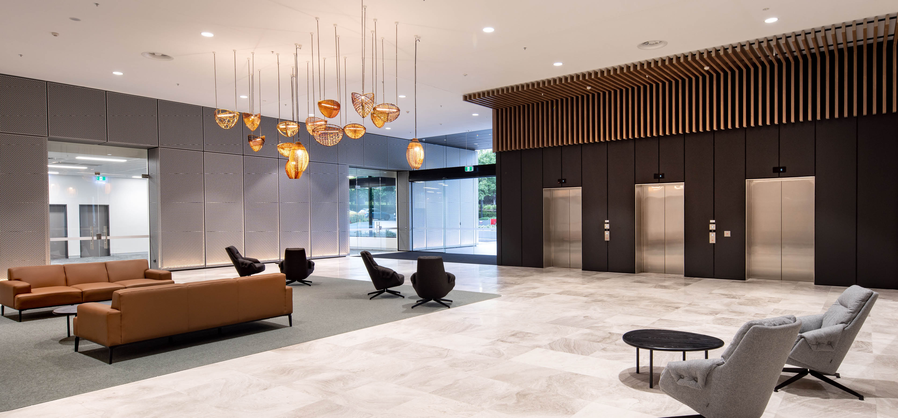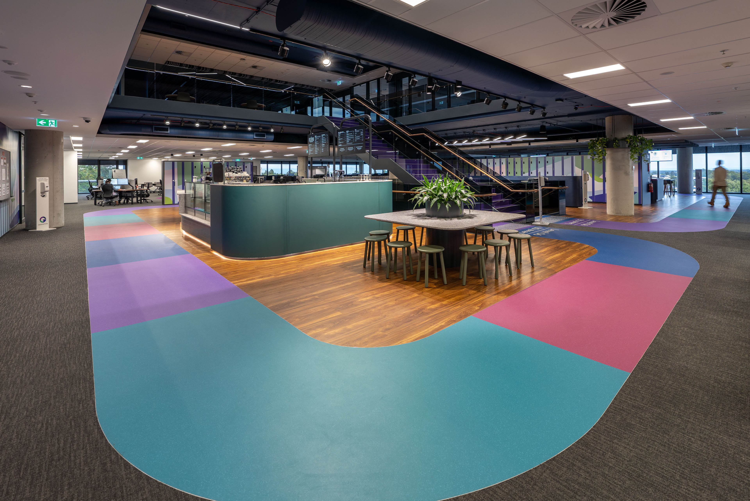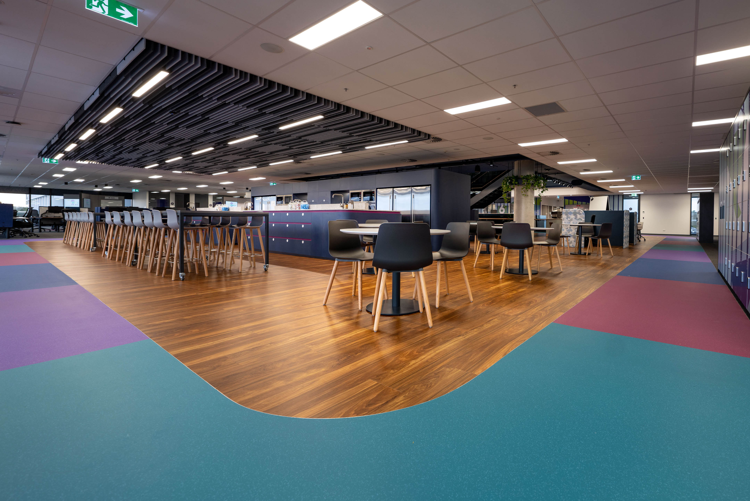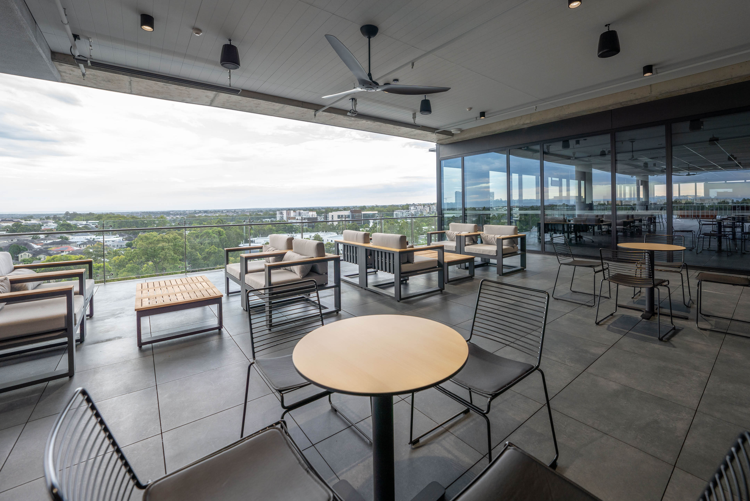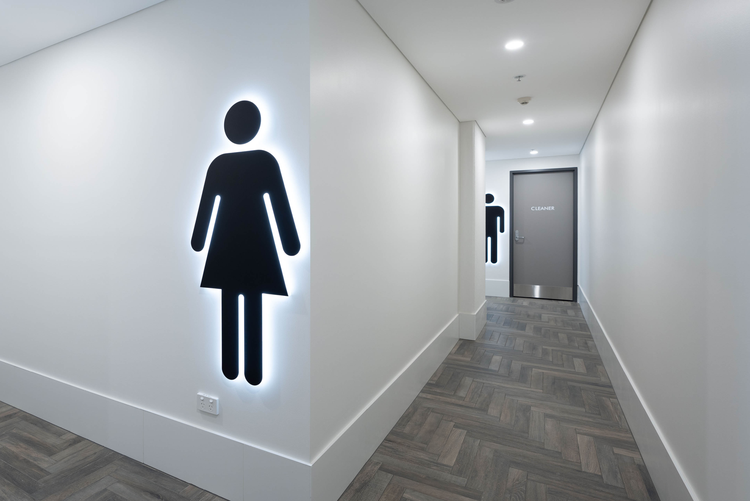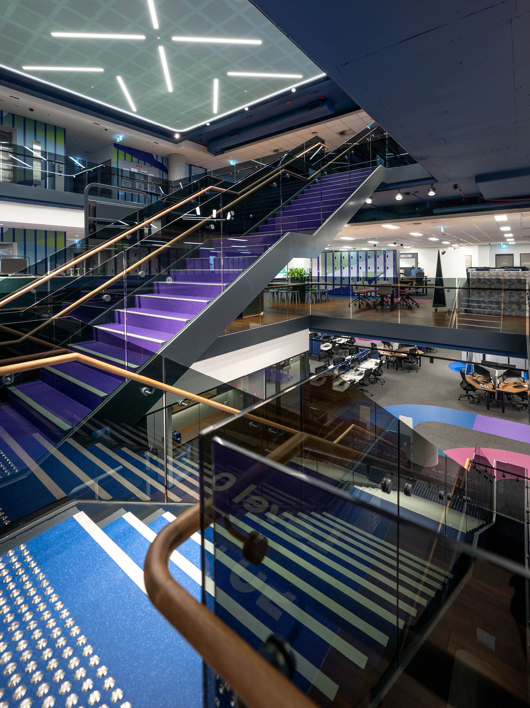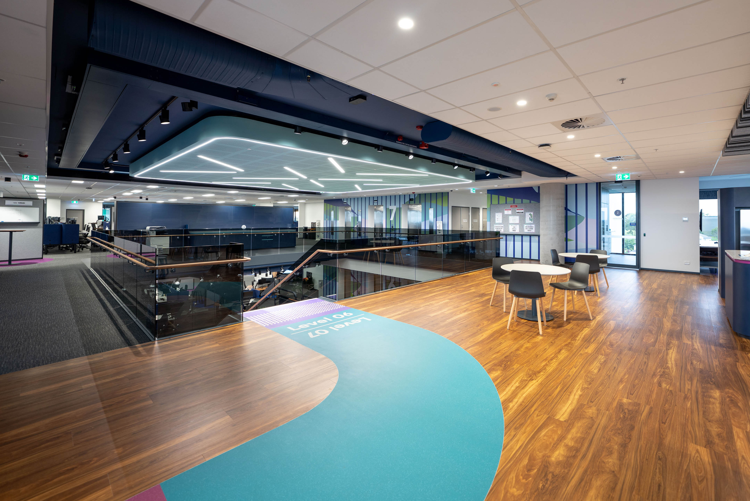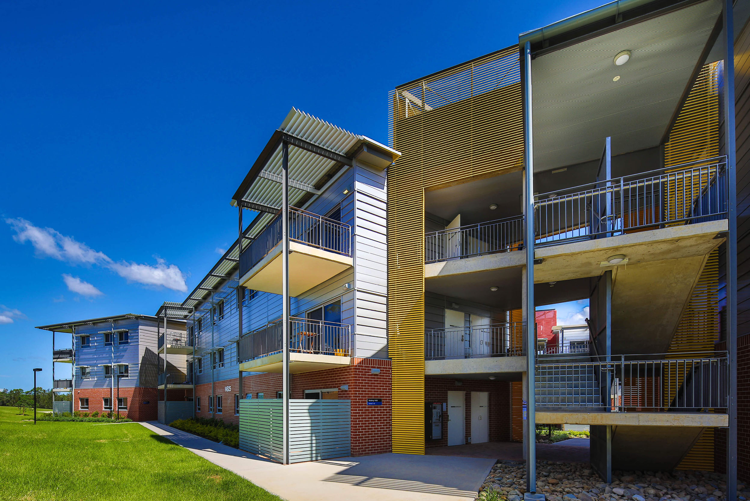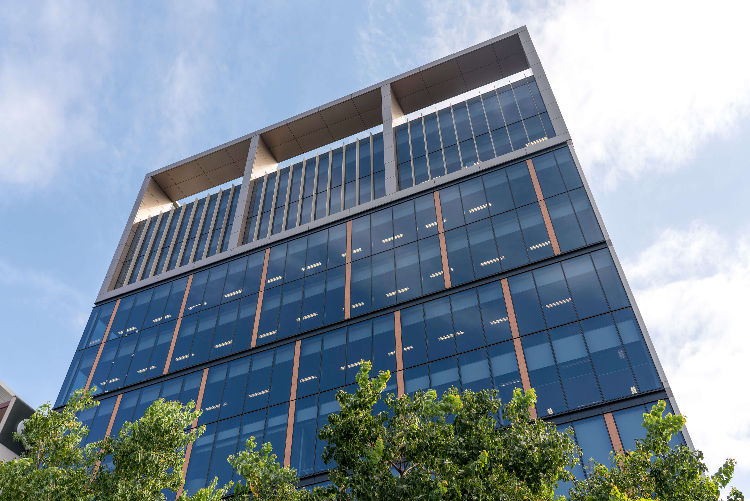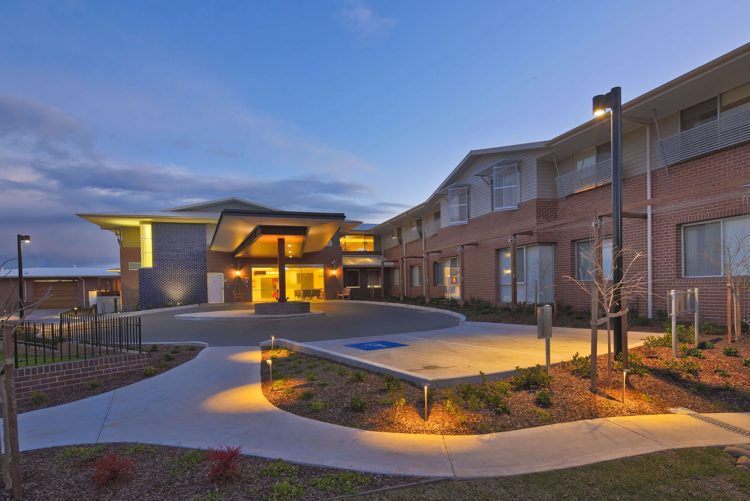The 1,901m2 commercial precinct at 50 Norwest Boulevard is an addition to Cencorp’s array of developments within the Century Estate. It is positioned in one of the few addresses within Norwest Business Park which provides direct access onto the Boulevard, presenting great exposure for its occupants.
The site was primarily built for an existing tenant who occupies the majority of this new development and underwent major alterations to their design as part of the fitout works.
Division
New Build
Client
Cencorp Investments Pty Ltd
Location
Norwest, NSW
Value
$35.6 million
Status
Completed December 2020
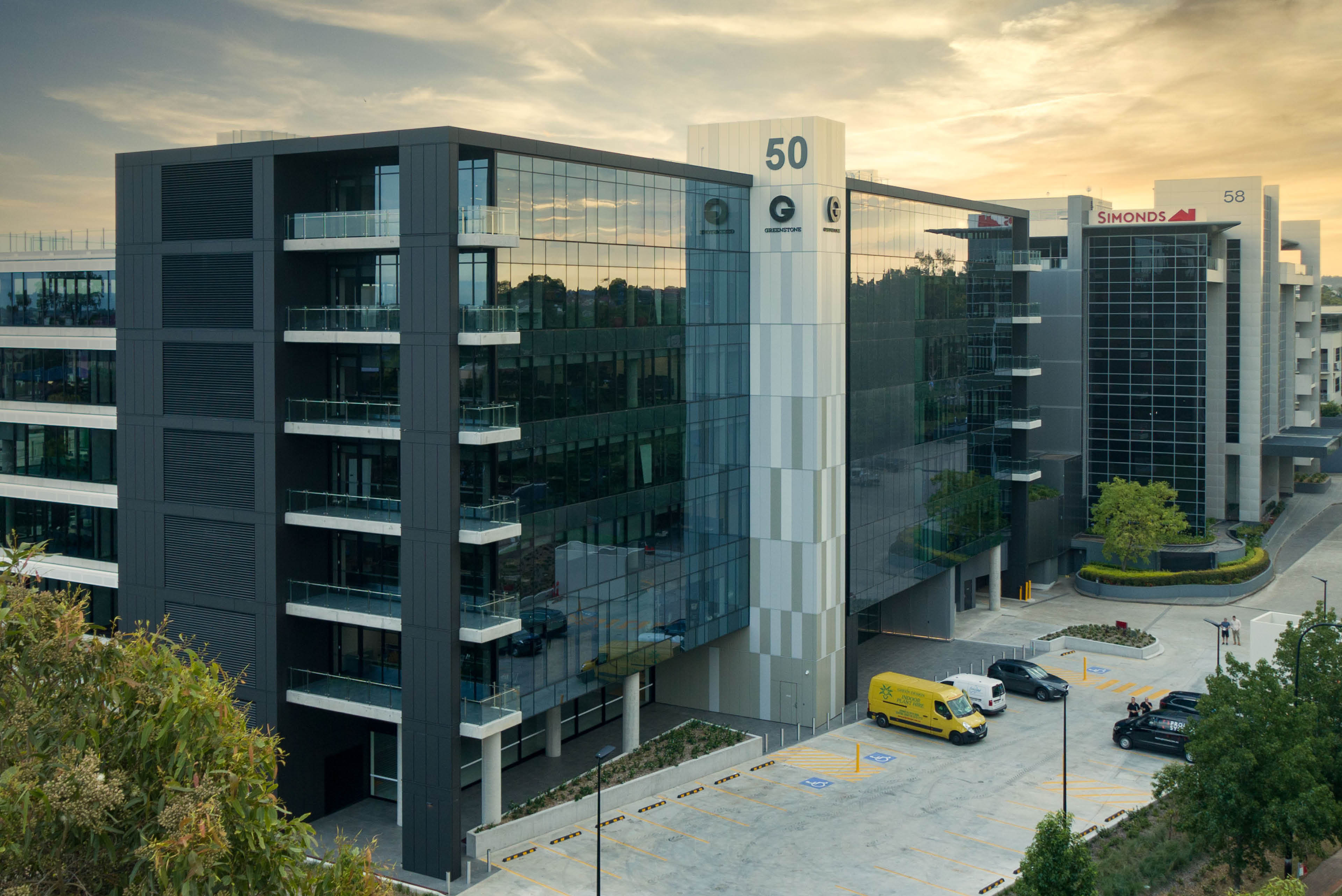
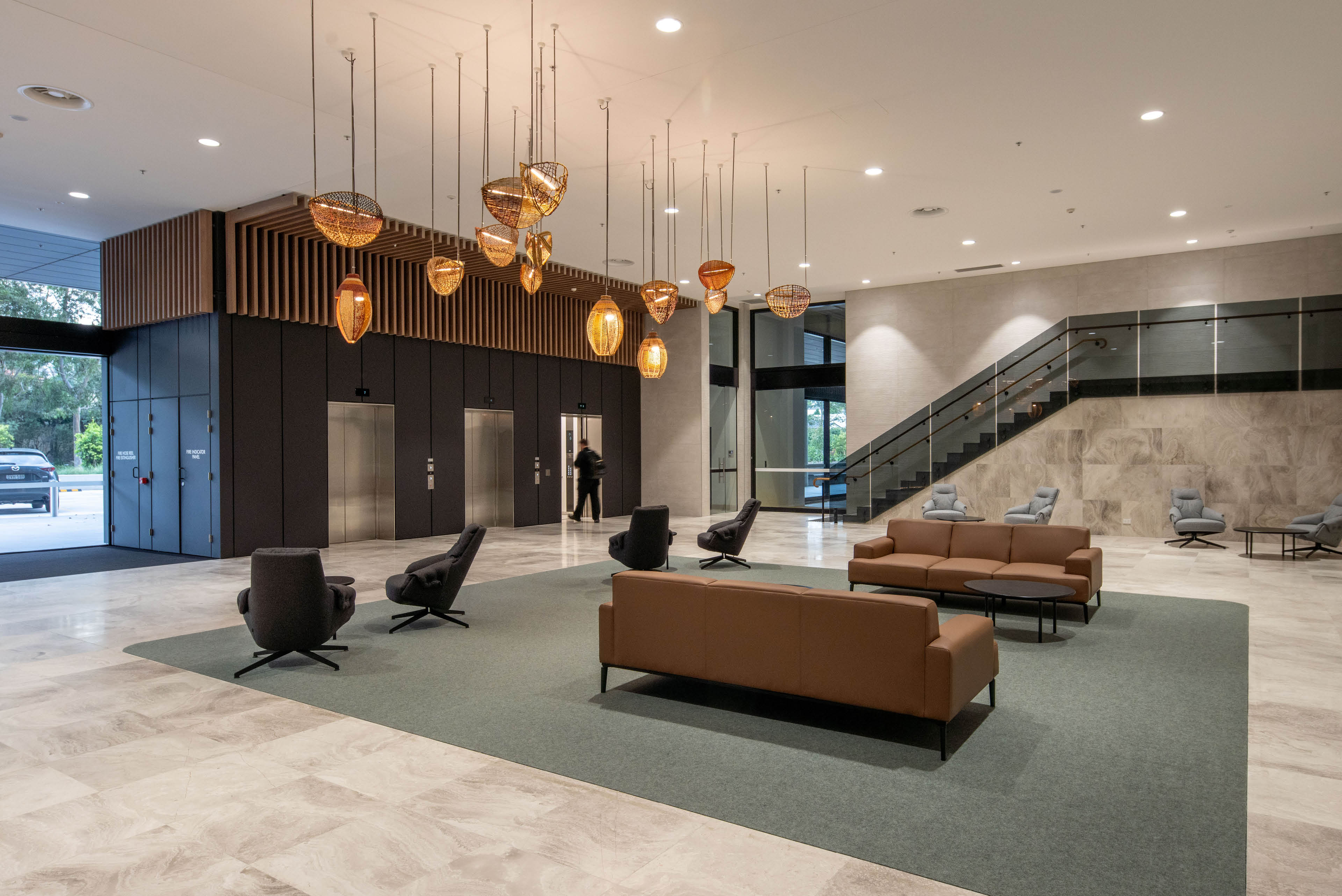
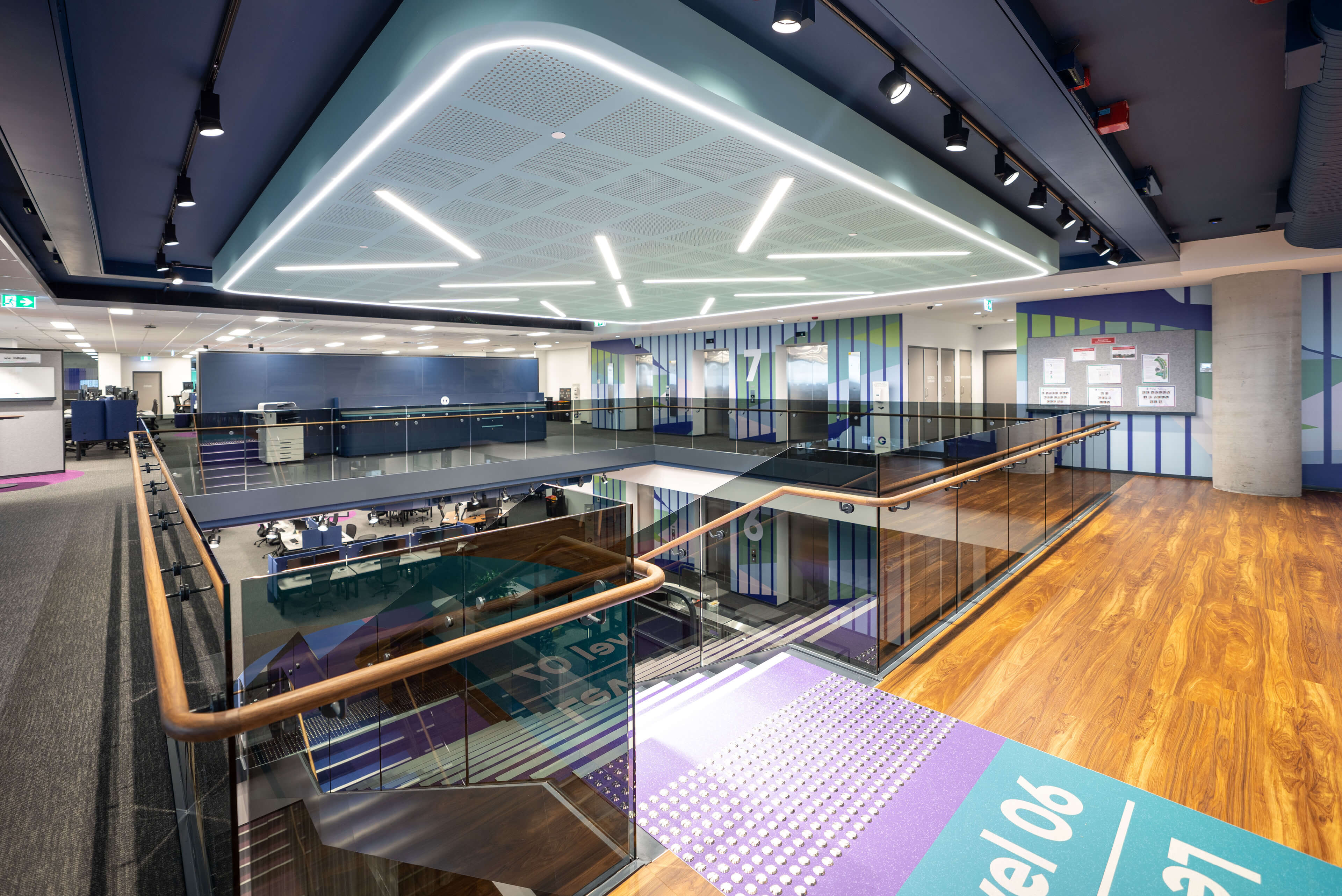
The project involved construction of a 10,500m2 NLA secure A-Grade multi-storey commercial building designed to achieve a 4.5 Star NABERS Energy rating. It comprises 2 levels of basement carpark, level 1 carpark and 6 floors of office space from level 2 to level 7.
On the ground floor the facility has an impressive foyer and cafe/restaurant with an alfresco seating space and extensive outdoor landscaping. In addition, the commercial structure interconnects with an existing adjacent commercial building known as 58 Norwest Boulevard.
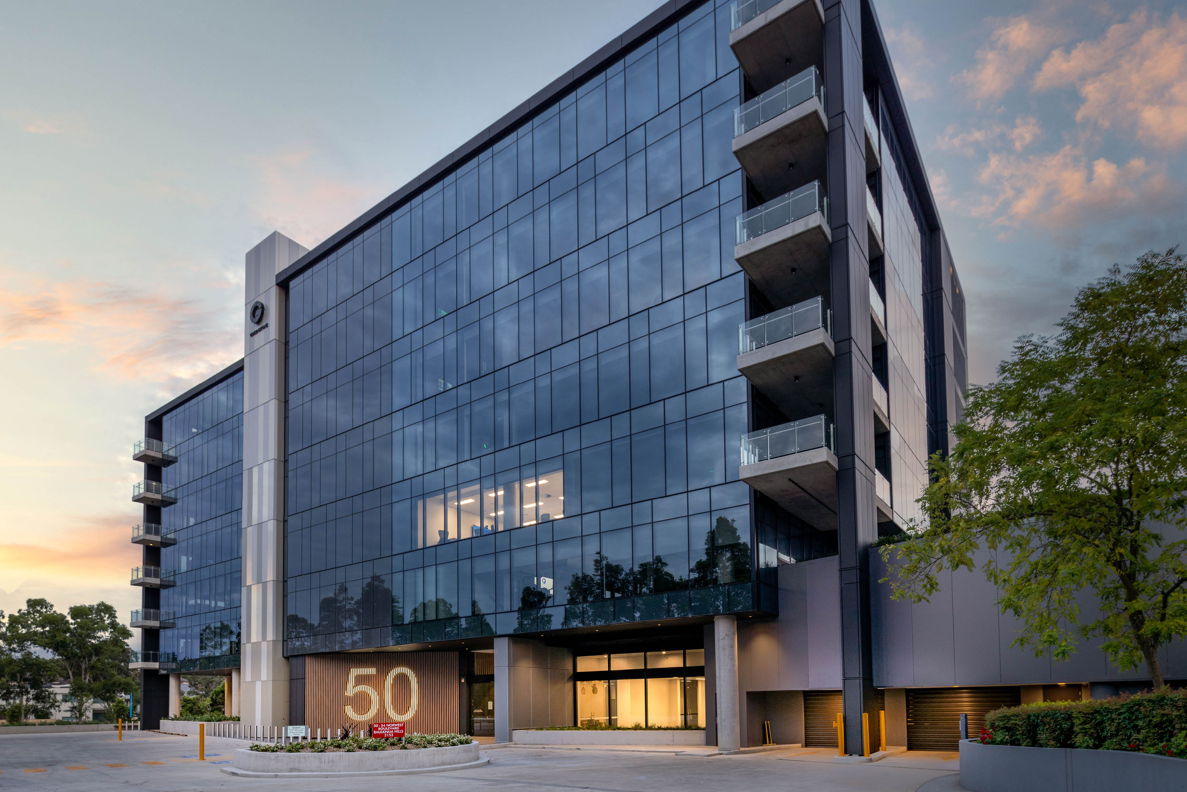
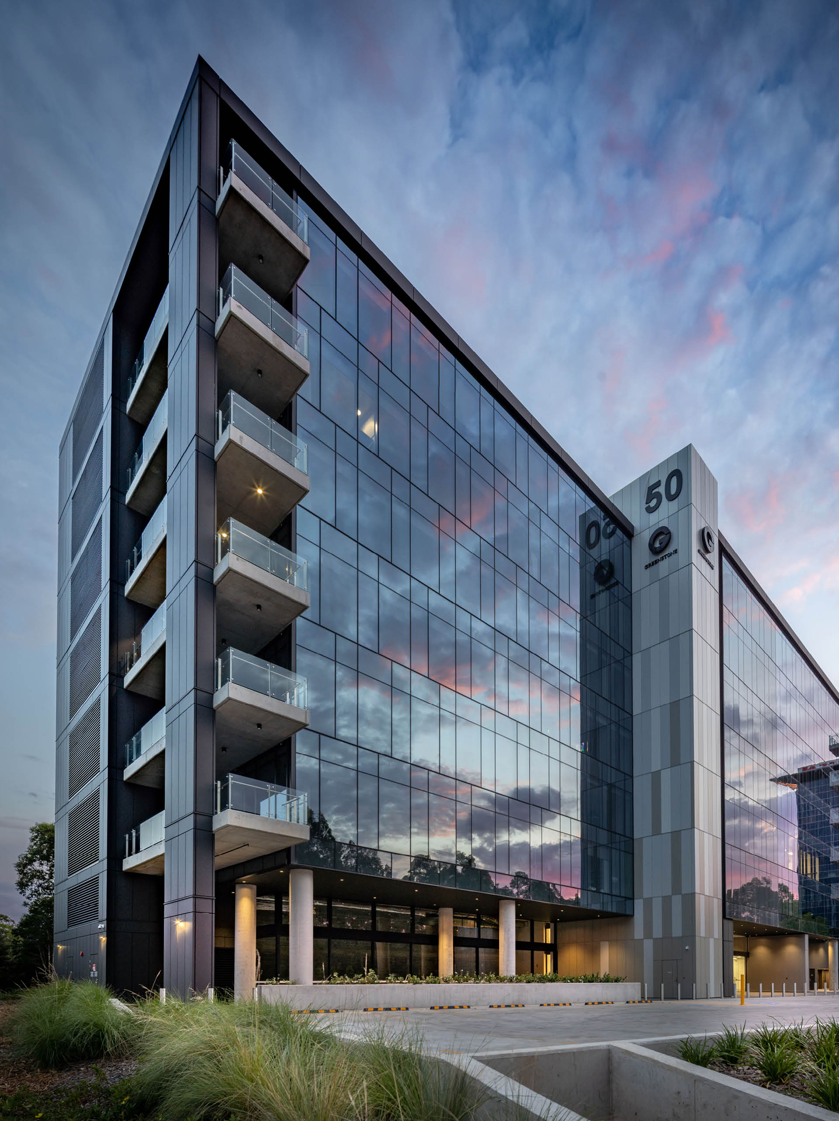
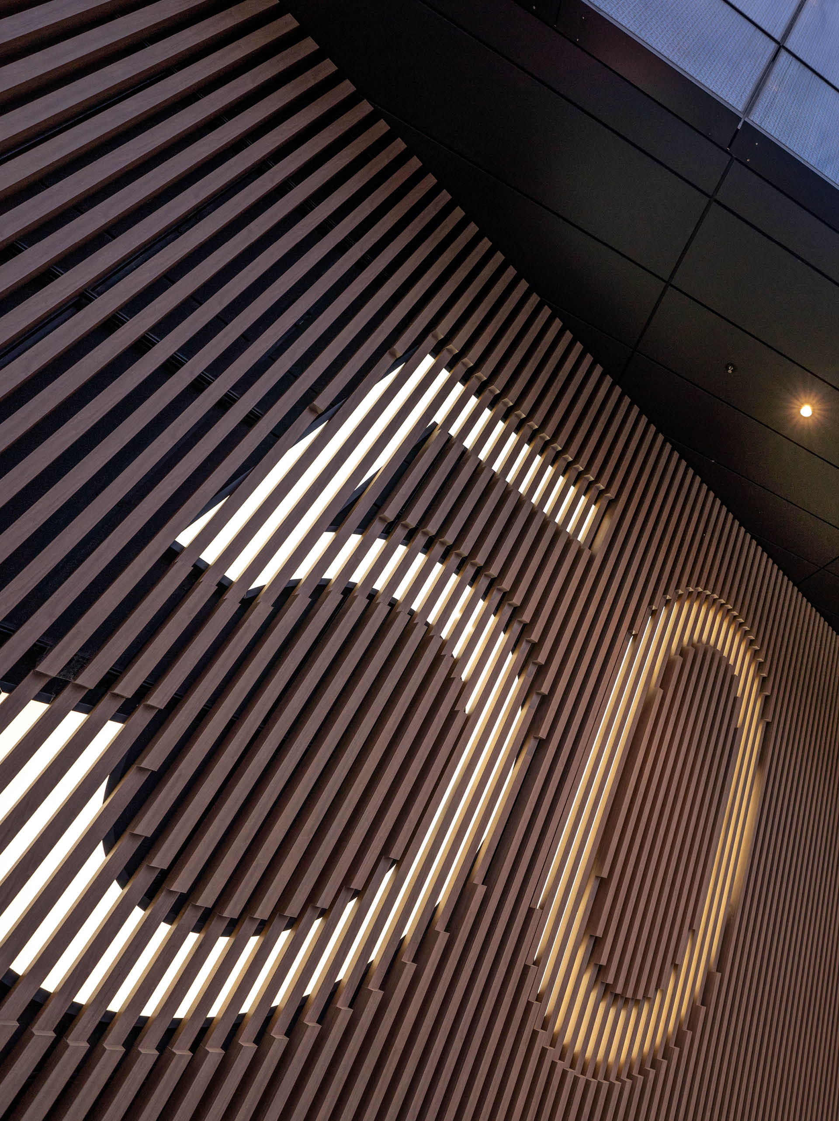
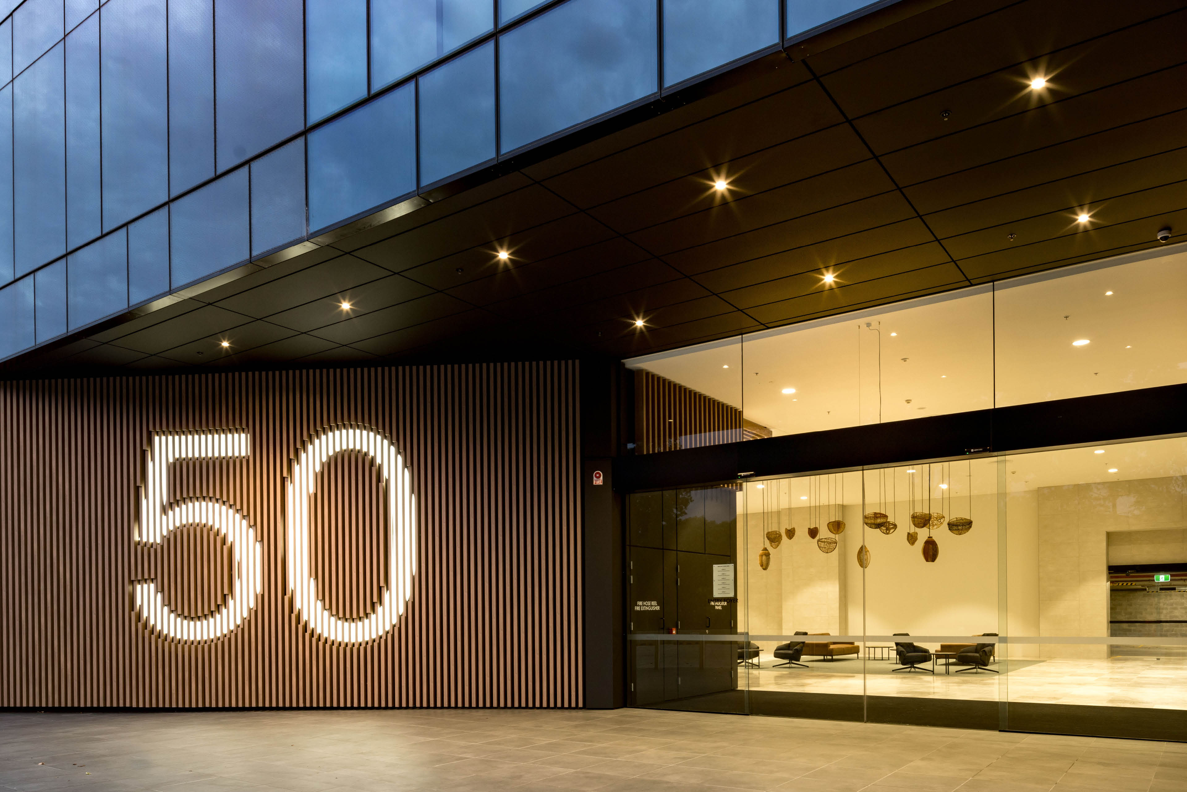
The client requested there be minimal impact to the existing development and tenant operations throughout the construction program. In order to address this, Taylor engaged in early work design discussions with the tenant and client. This involved being part of the fitout design team to facilitate the base building changes and ultimately deliver an end result that satisfies the needs of both the end-users and client.
