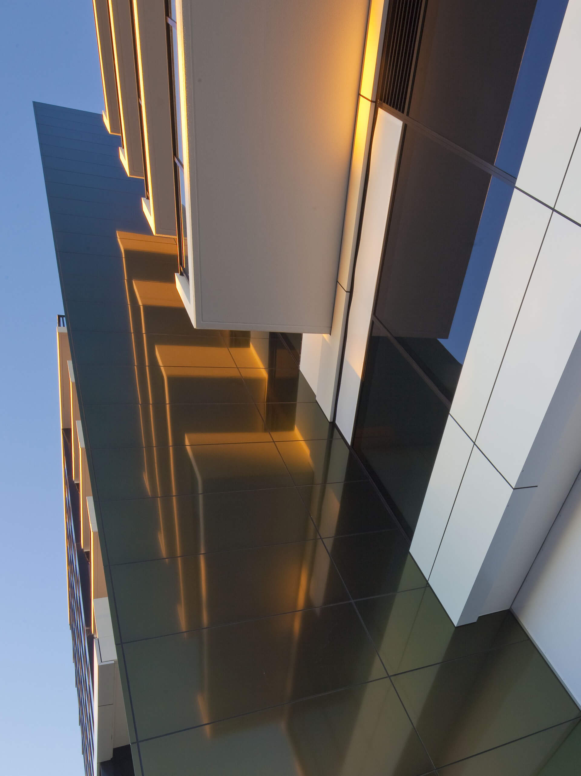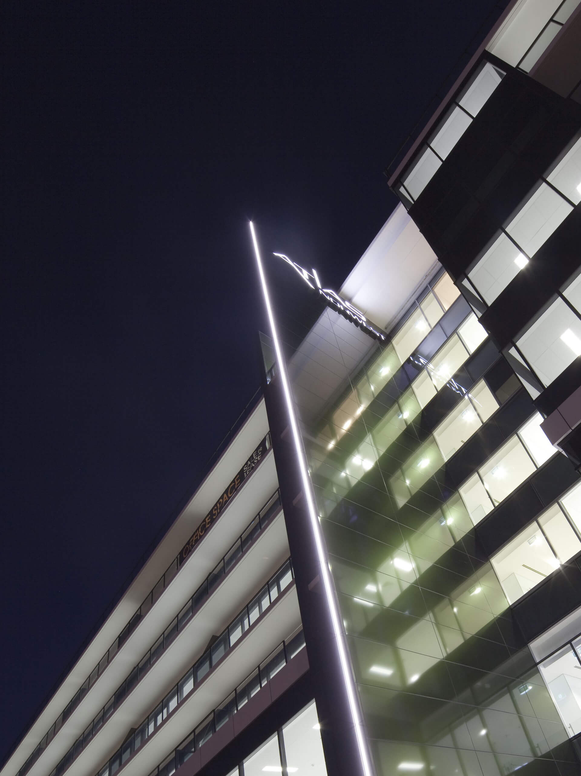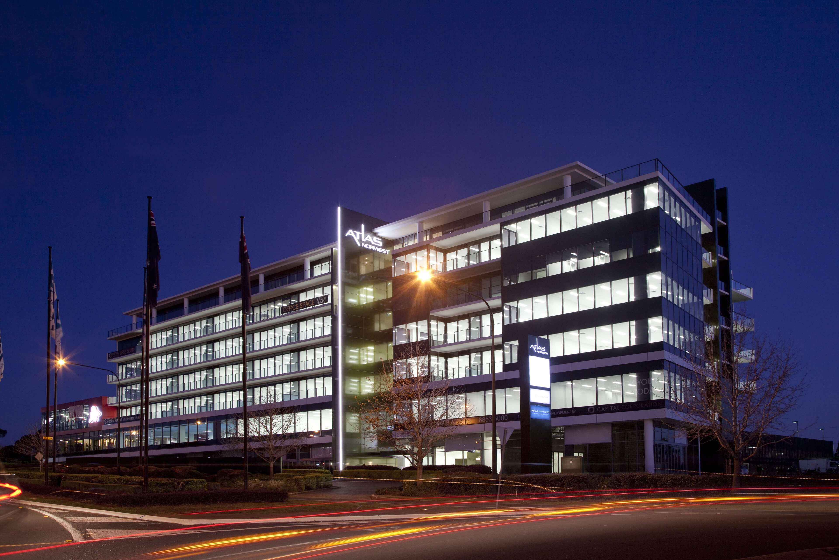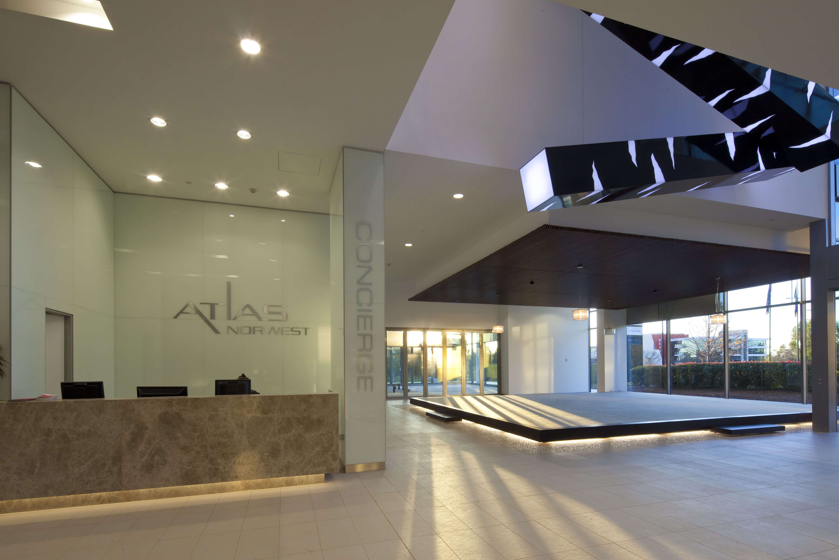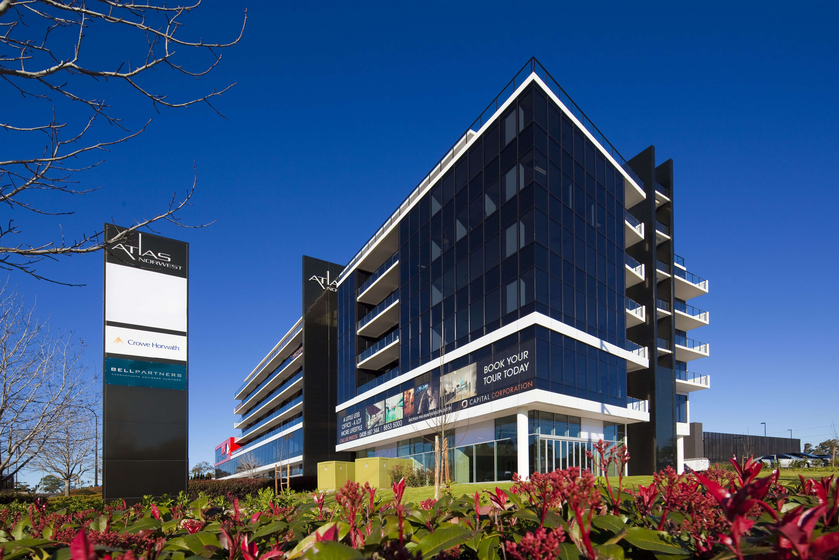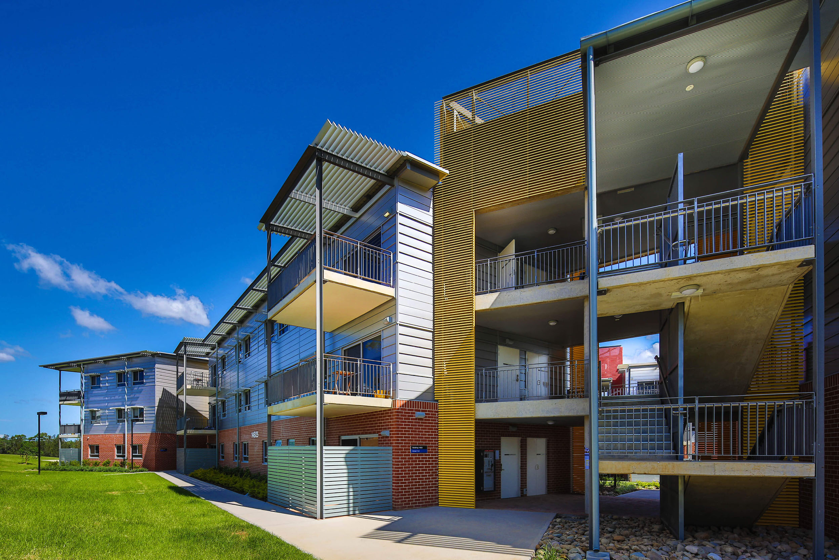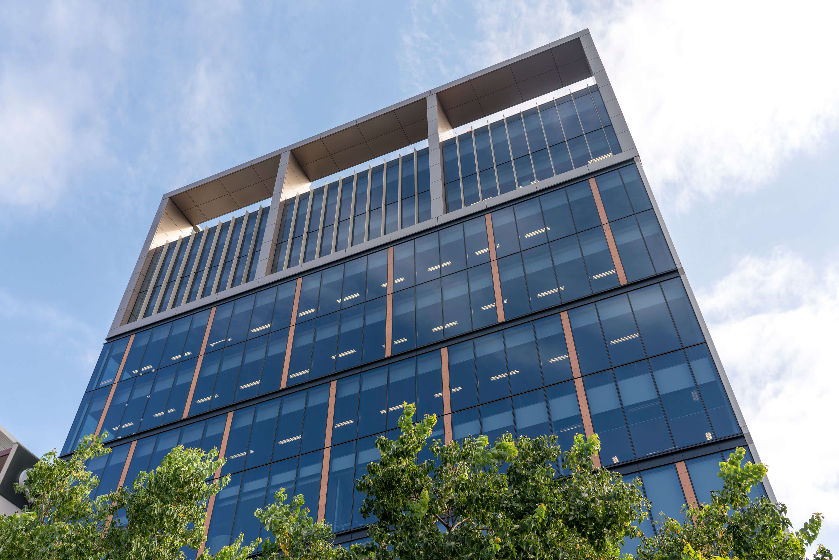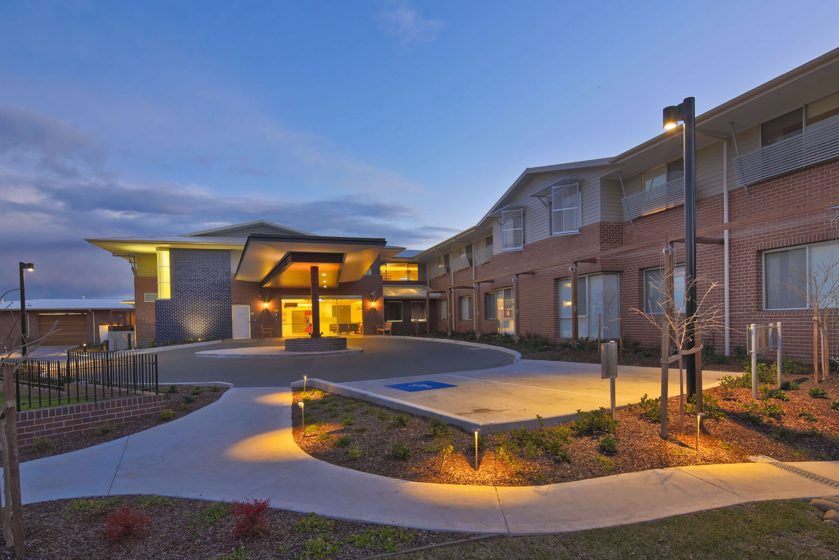Atlas is a new commercial complex at the gateway to Norwest Business Park, where Taylor worked to a tight schedule to complete a multi-faceted design and construct project in just 57 weeks.
Innovative construction techniques and materials were combined with elements of contemporary design to create a landmark building within the Norwest Business Park.
With over 40,000m² including 17,400m² of GFA and 23,000m² of carparking, ramps and terrace areas, Atlas features two impressive adjoining structures and a carpark positioned above a common basement. A six-floor commercial office tower, with striking double-floor foyer and ground floor cafe faces Norwest Boulevard.
Division
New Build
Client
Capital Corporation
Location
Norwest, NSW
Value
$32 million
Status
Completed May 2011
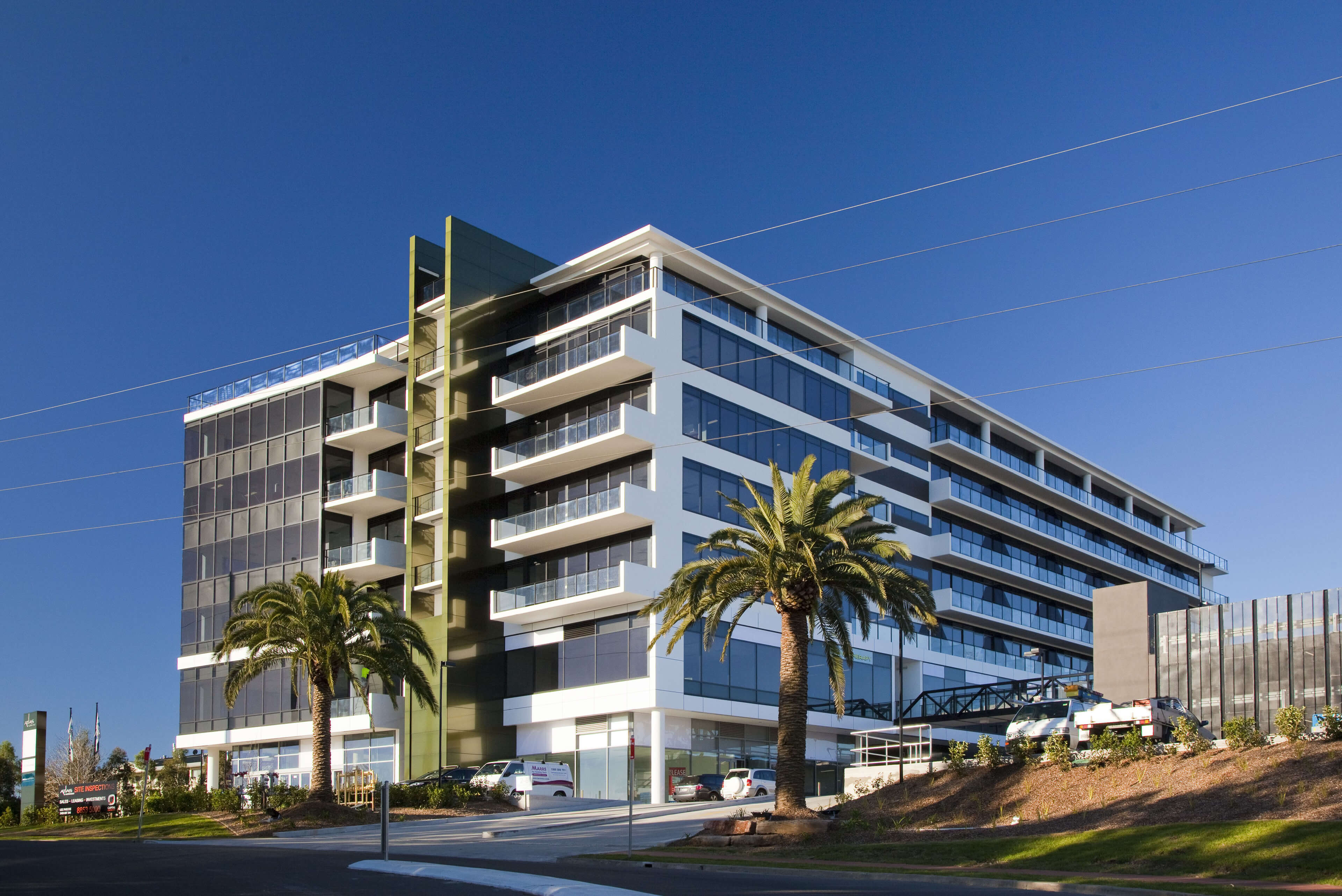
The adjoining building faces Windsor Road and includes an integrated fitout for Virgin Active Health Club, featuring a first-class gymnasium over two levels, complete with indoor swimming pools and spa. The two-storey carpark provides space for 763 vehicles providing a generous ratio of one space for every 25m² of office.
Throughout construction the Taylor team successfully managed the challenges posed by a strict timeframe and limited access, working with a sole access point to the site.
