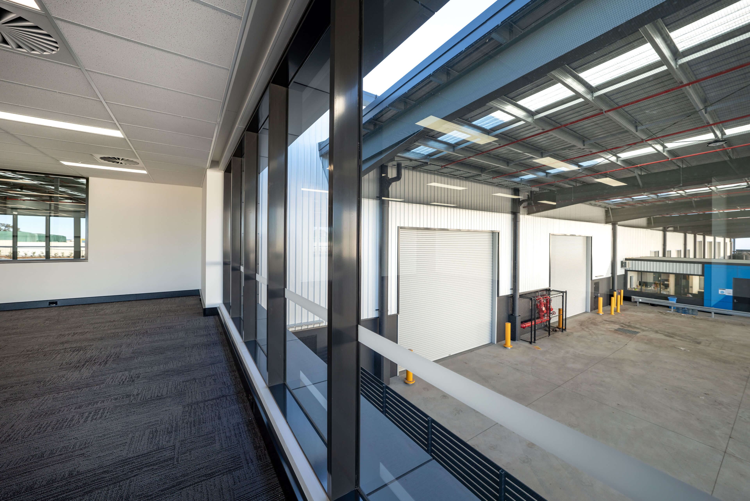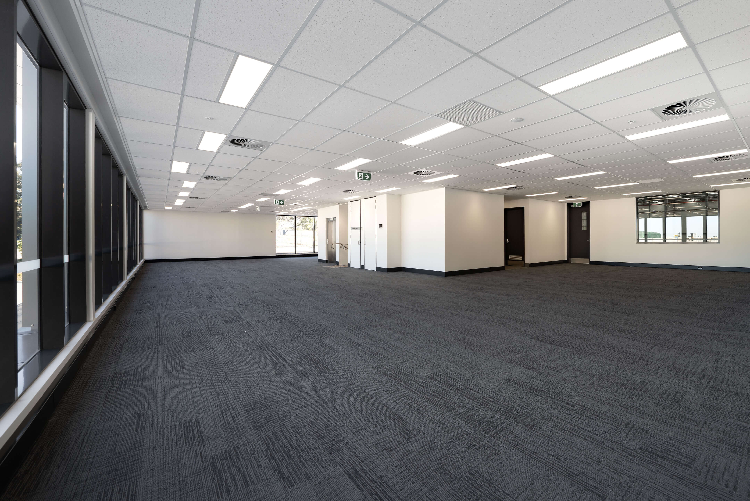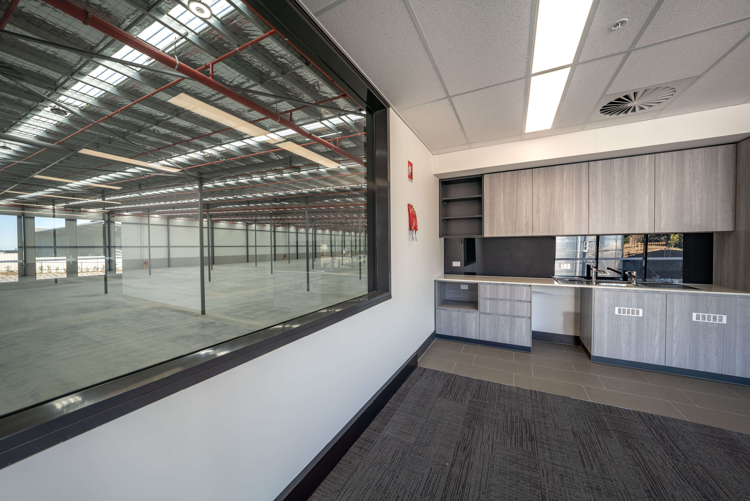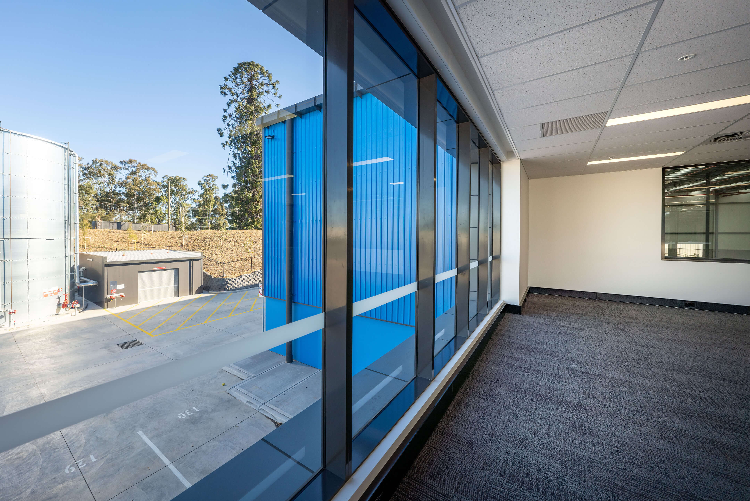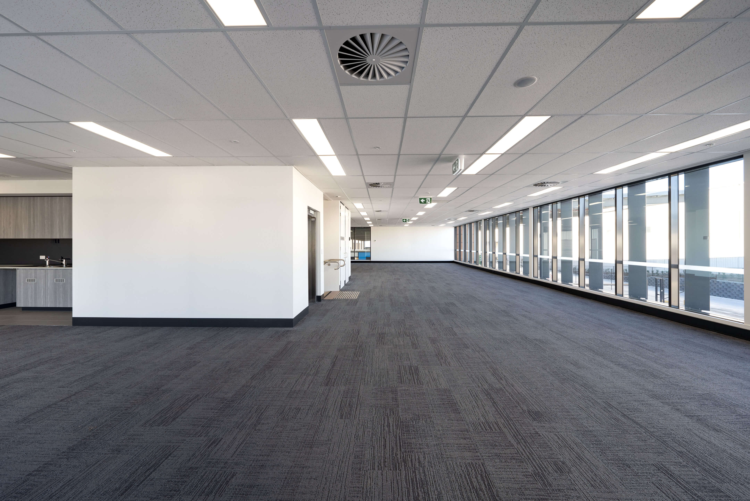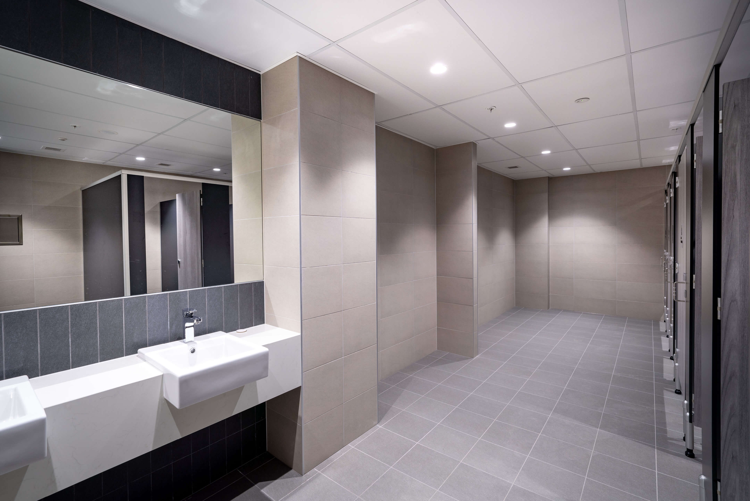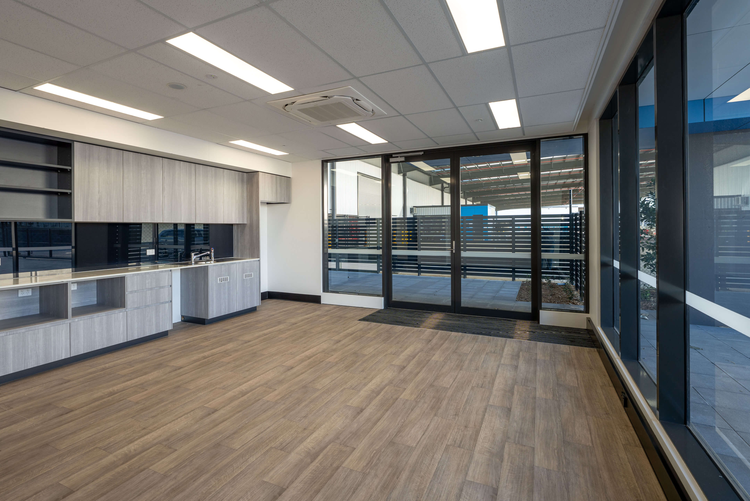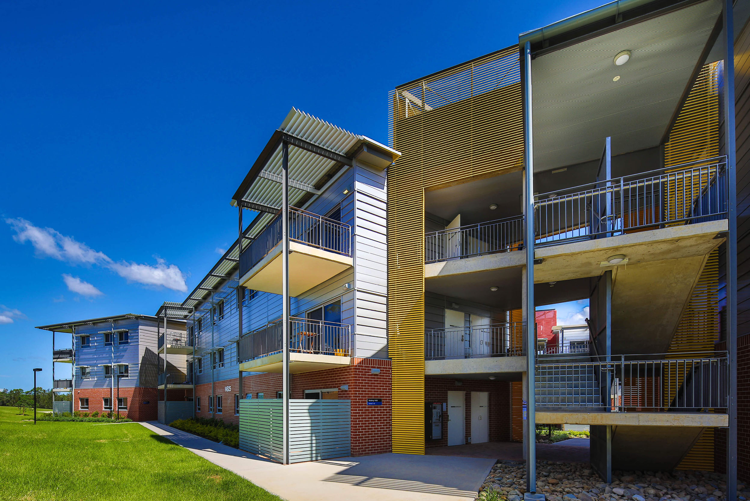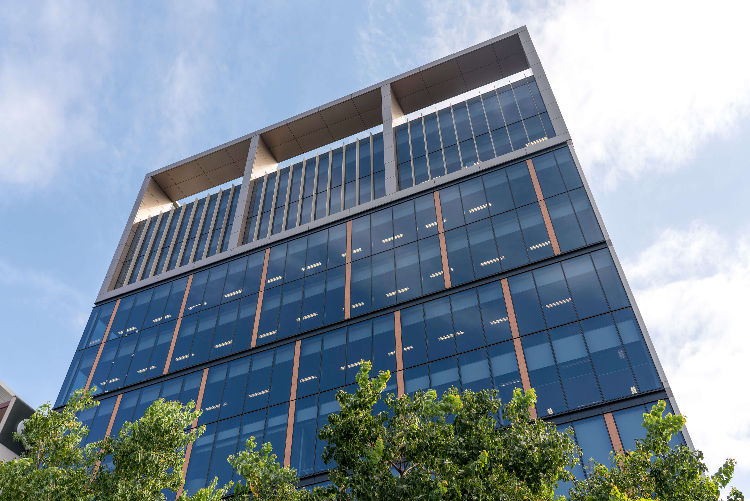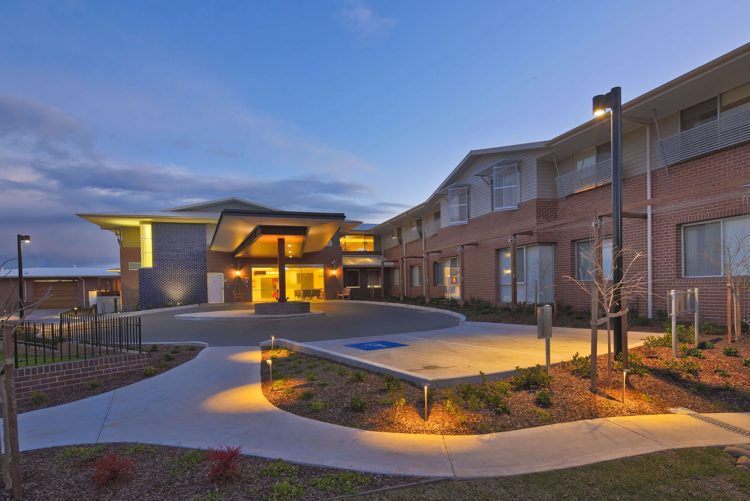Taylor delivered a new industrial distribution centre within the Charter Hall Wetherill Park Estate, a facility that ultimately connects large national companies such as Marley Spoon Australia to exceptional warehouse spaces.
Taylor delivered Building 2, Wetherill Park, a new 26,464sqm distribution centre located on the corner of Victoria and Walter Streets accommodating two tenancies. The project achieved a 6 Star Green Star Design & As-Built v1.3 rating.
Division
New Build
Client
Charter Hall
Location
Wetherill Park, NSW
Value
$24.6 million
Status
Completed June 2021
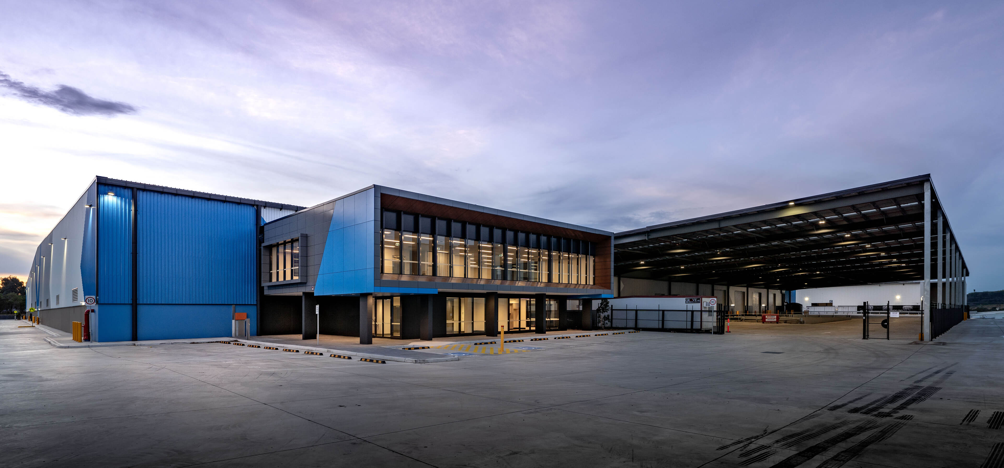
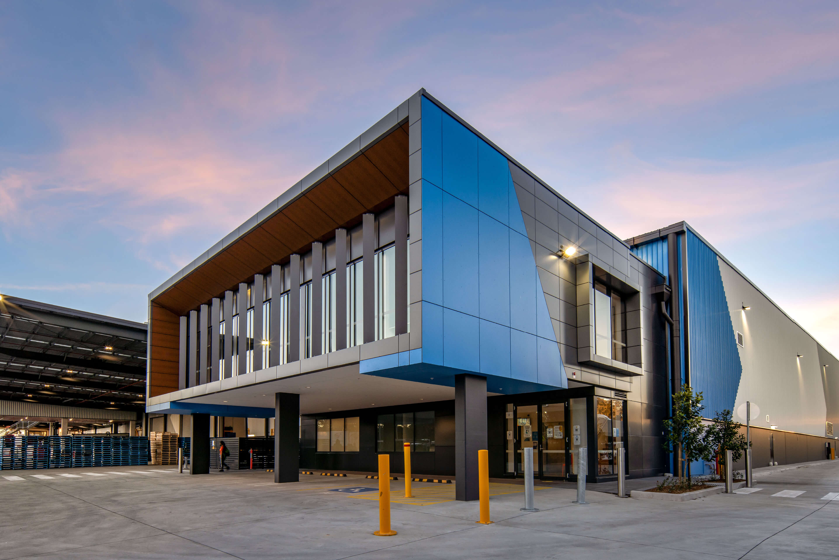
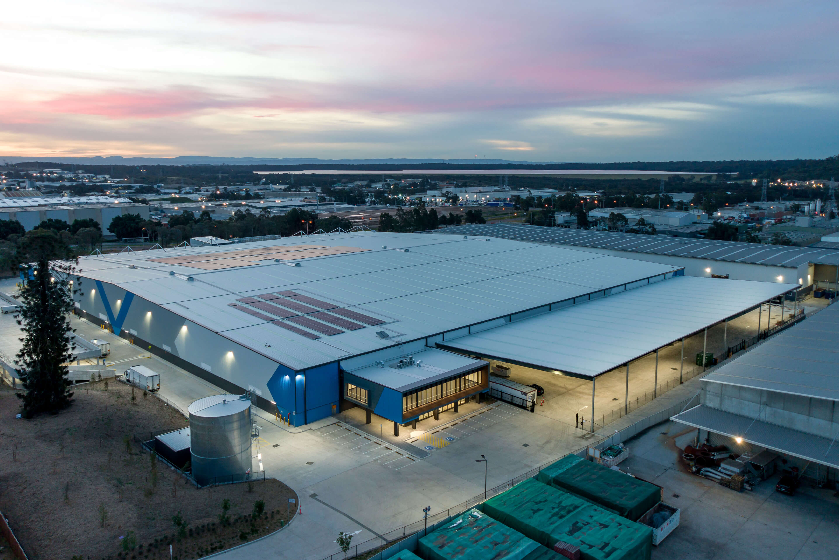
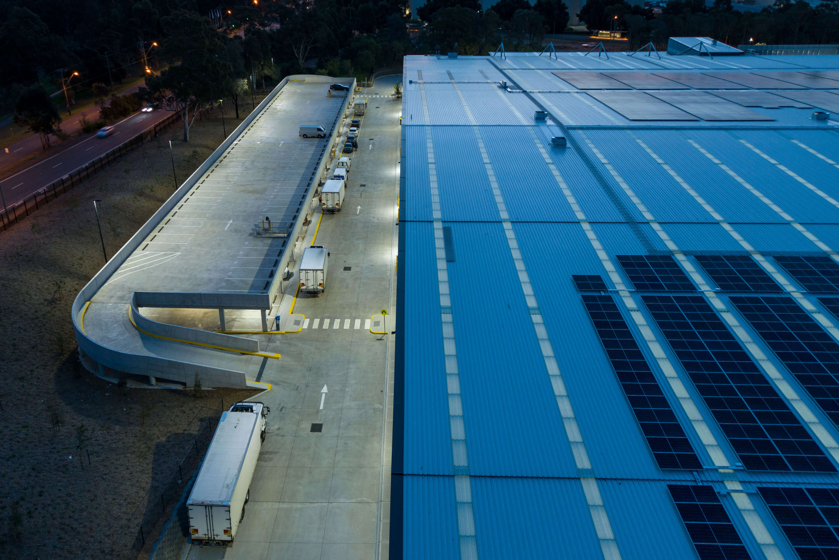
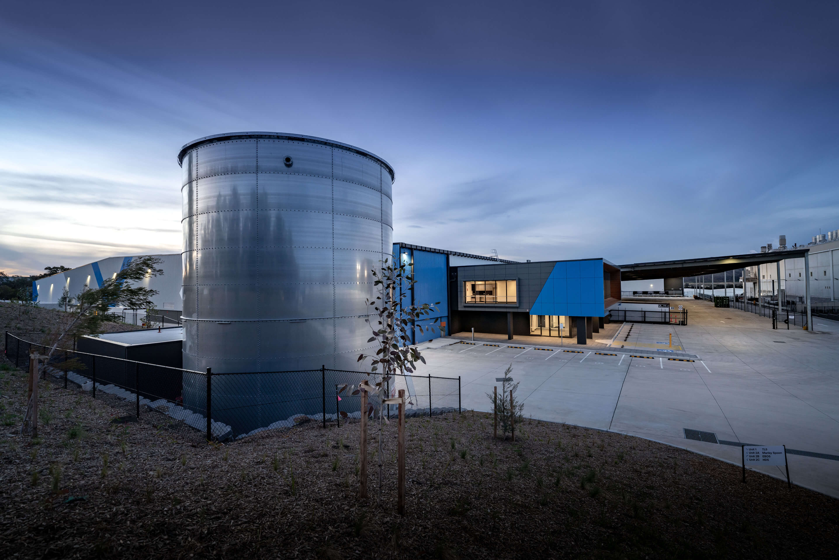
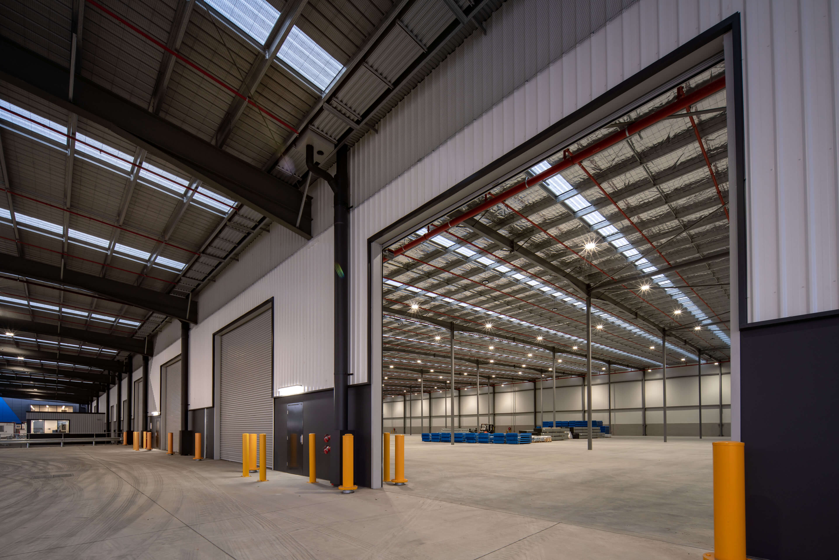
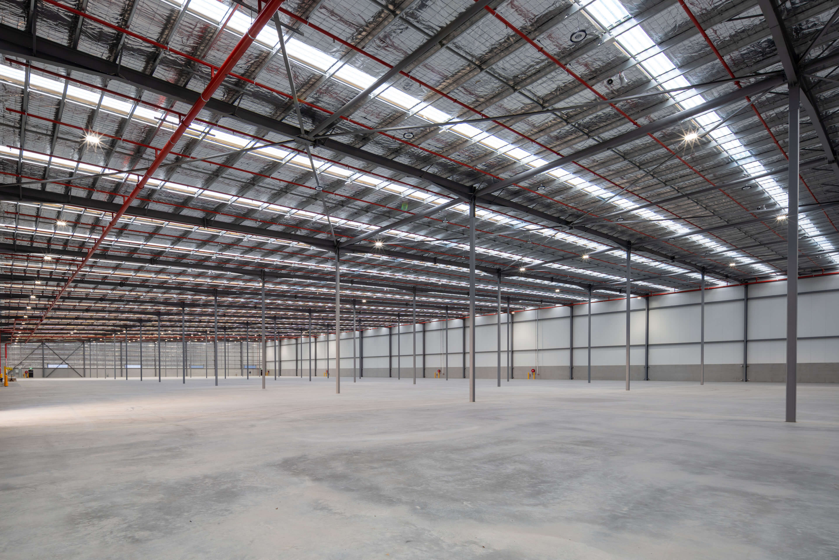
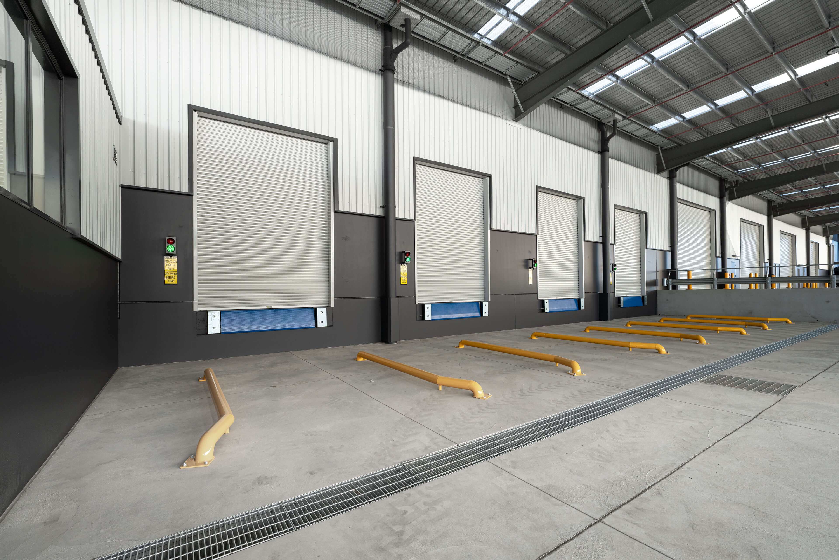
The development features 24,744m2 of open warehouse space with 10 recessed docks, 14 on grade doors, a 36m wide super awning, 1,715sqm of office space, 208 car parking spaces and approximately 17,000sqm of external hardstand as well as landscaping.
The larger 14,200sqm tenancy was modified to accommodate a food preparation and distribution company, Marley Spoon. It includes base building structural upgrades, plant rooms and upgraded services for food preparation, storage, chiller and freezer areas all within the scope of works.
It was important to the client that the project was completed on time and within program. This ensured that the tenant could occupy the facility to commence their operations.
