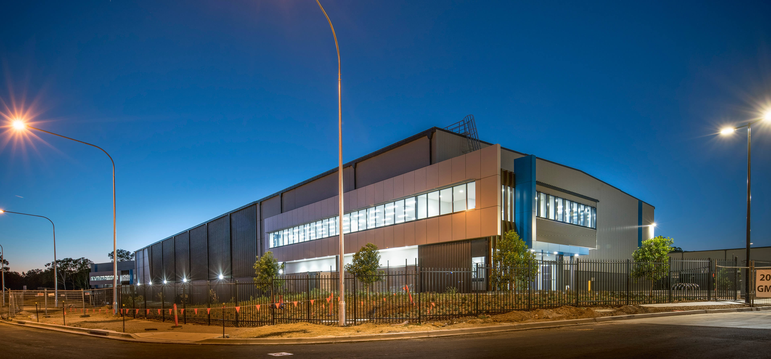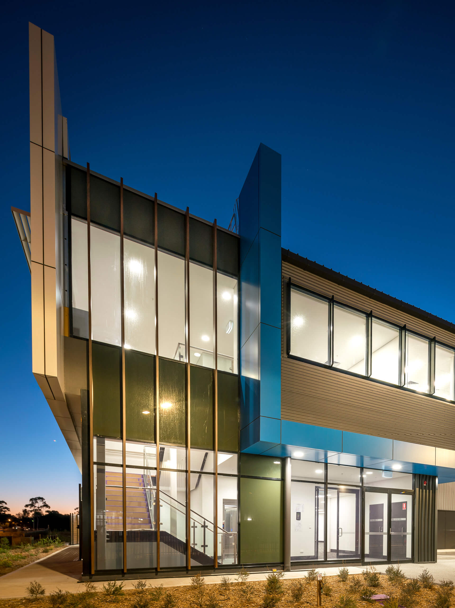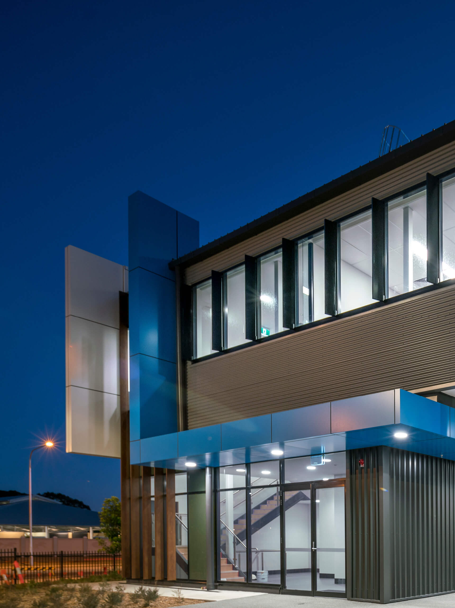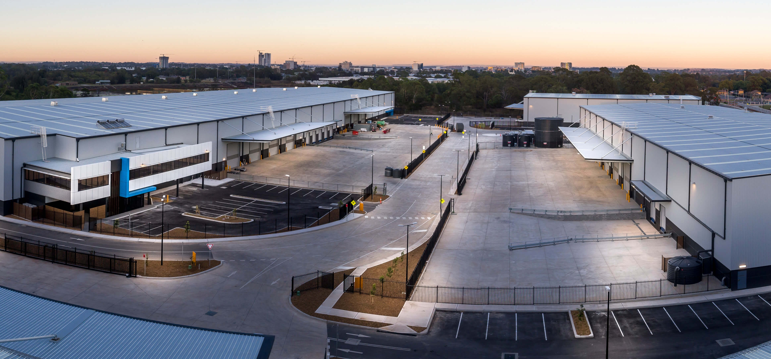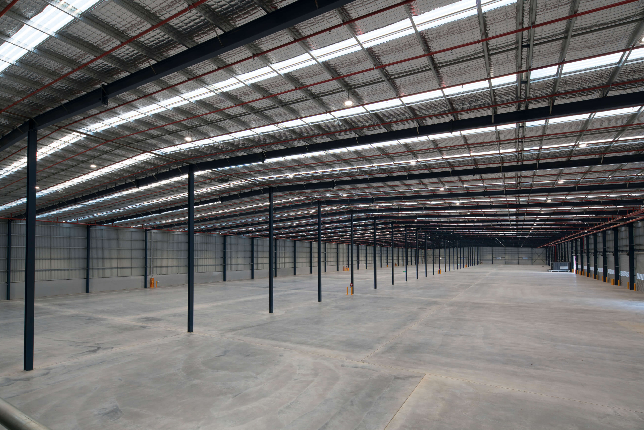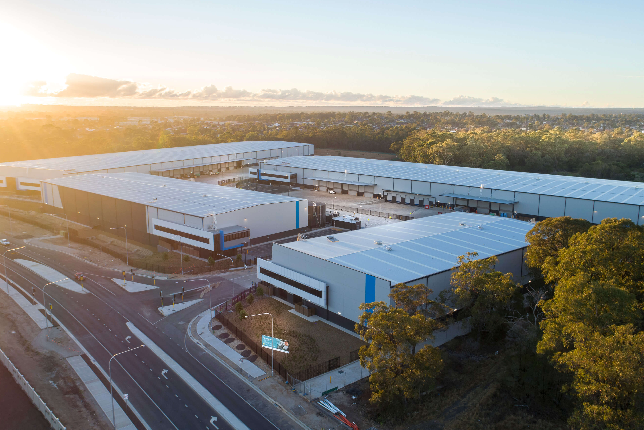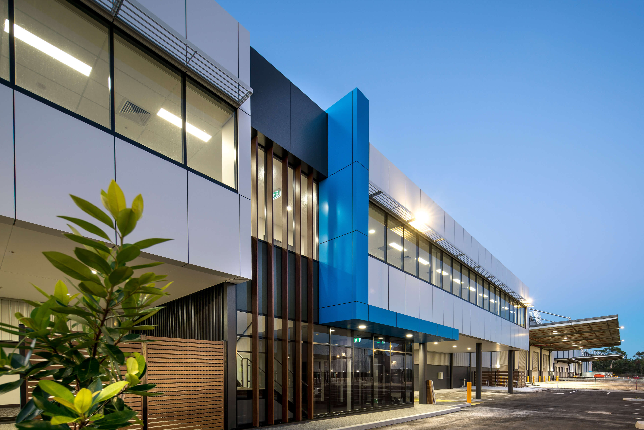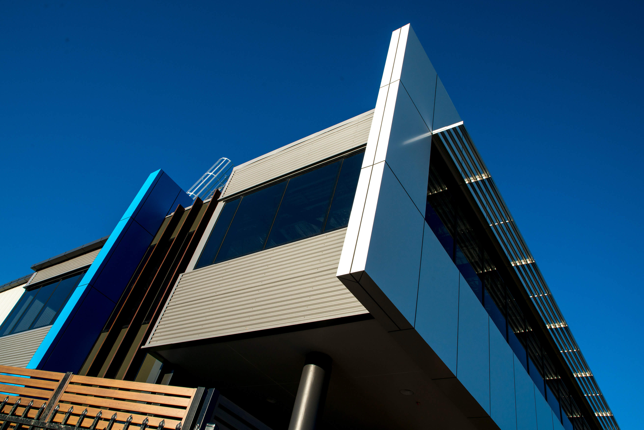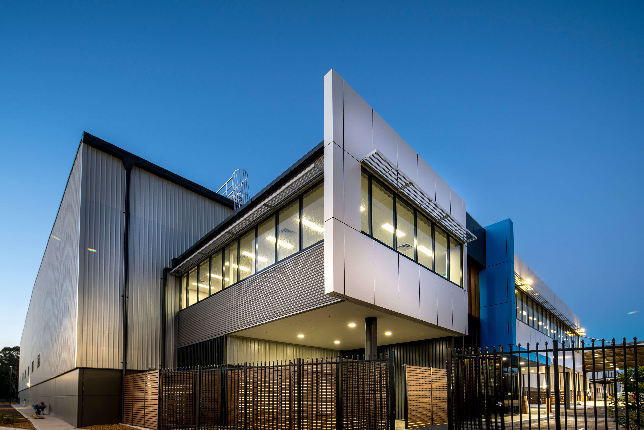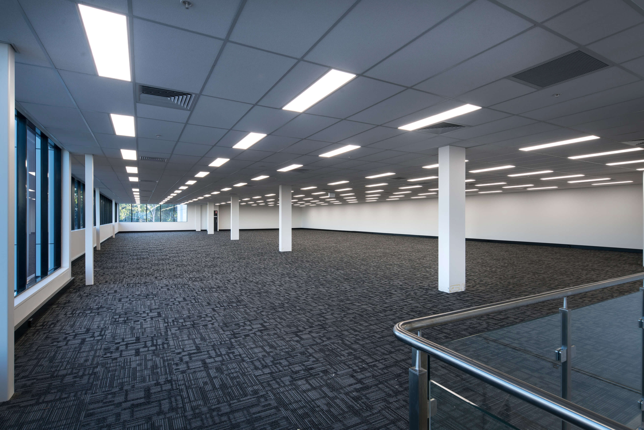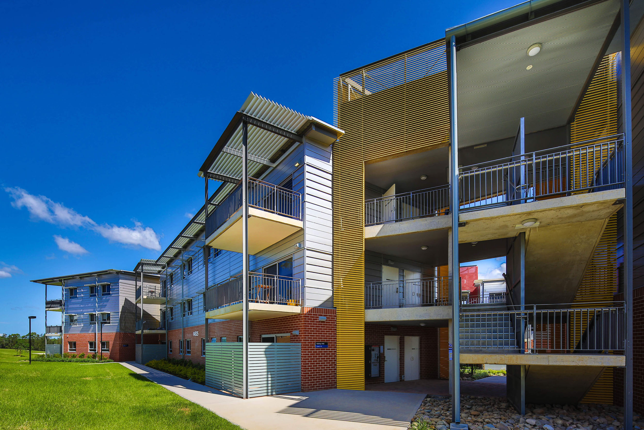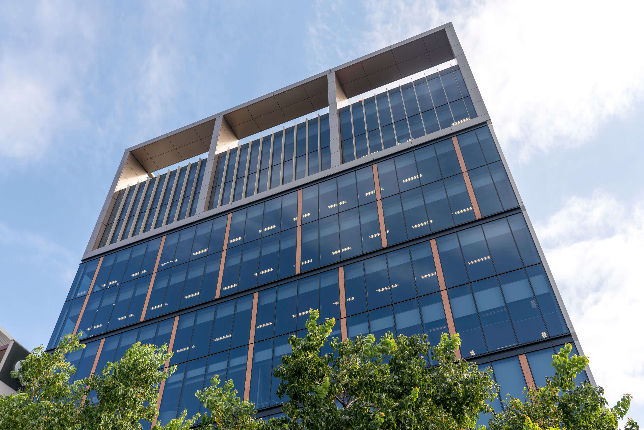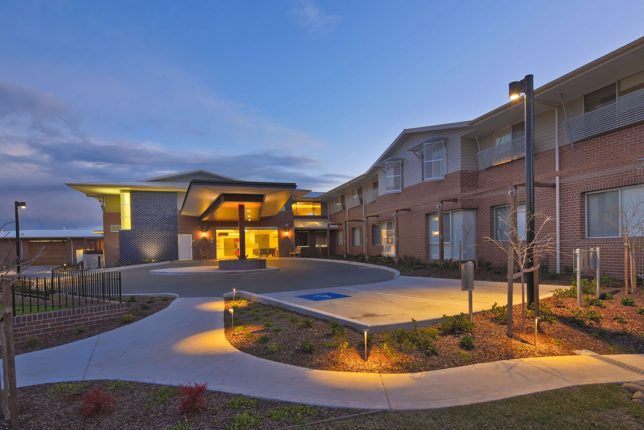Taylor is pleased to have delivered one of the largest simultaneously built industrial projects in the marketplace for Stockland, consisting of four warehouses over 11.5 hectares.
Taylor was engaged in an Early Contractor Involvement phase where we provided alternative solutions to the client, resulting in both time and cost savings. The value engineering initiatives discovered in the project, and what set Taylor apart, was the redesign of the office façade, alternative office finishes and landscaping design.
Division
New Build
Client
Stockland
Location
Warwick Farm, NSW
Value
$41 million
Status
Completed January 2018
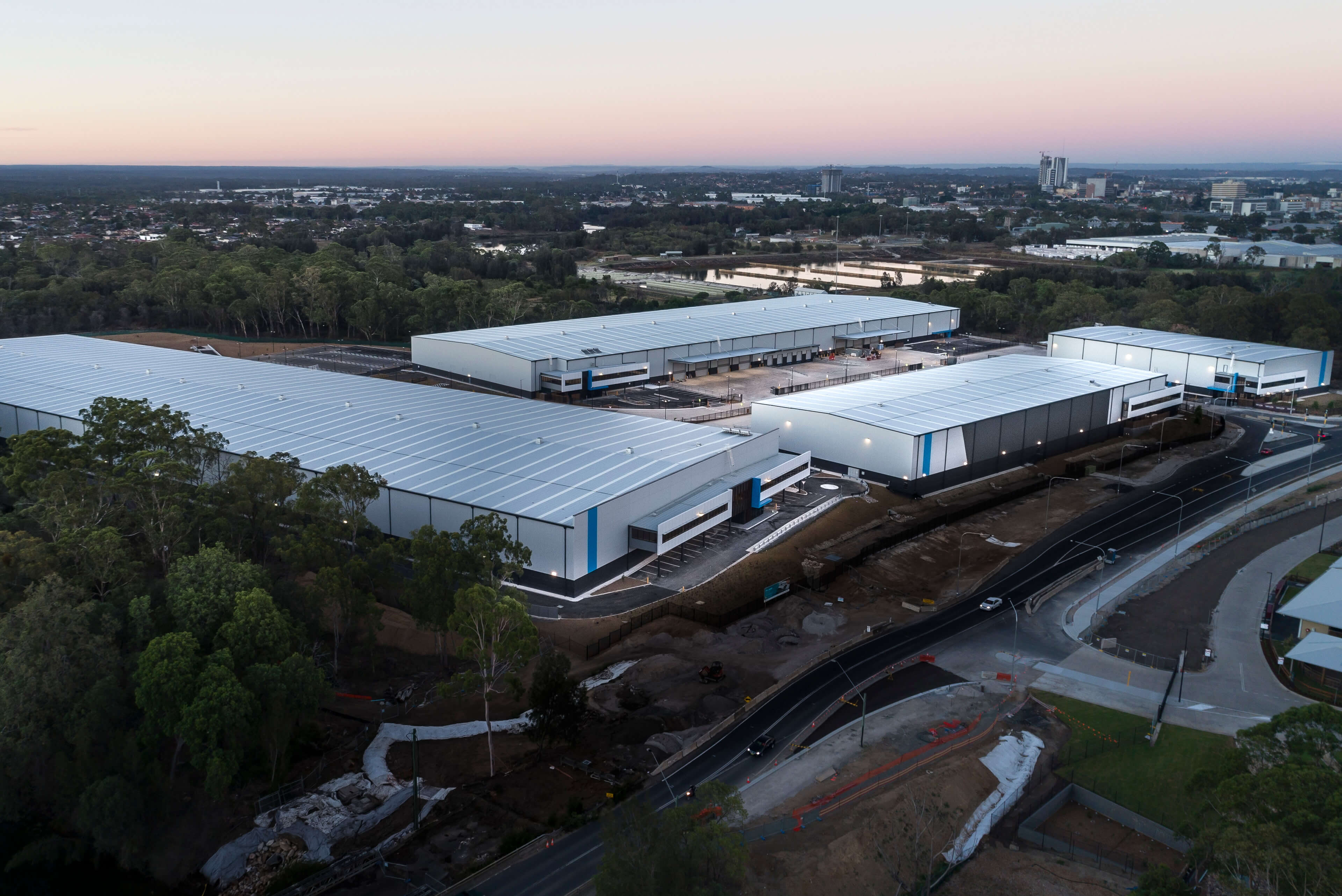
The warehouses span across an area of 47,561m2, including five offices totalling 3,474m2, hardstand, car park and loading docks. Each warehouse was targeted for major multi-national companies for their manufacturing and production plants in Sydney, with Daikin as the major tenant.
