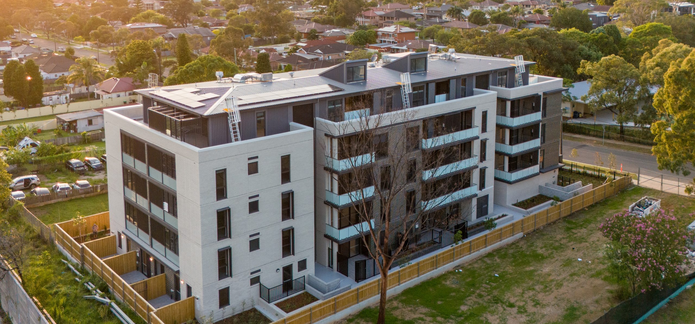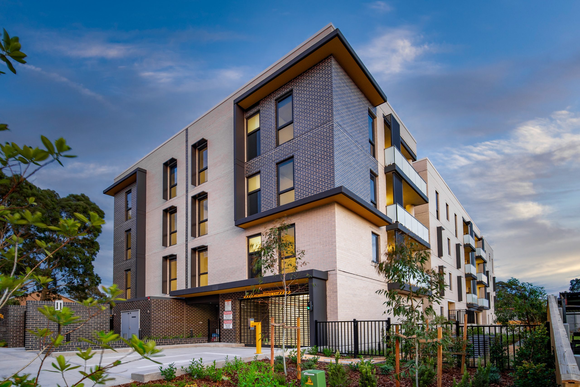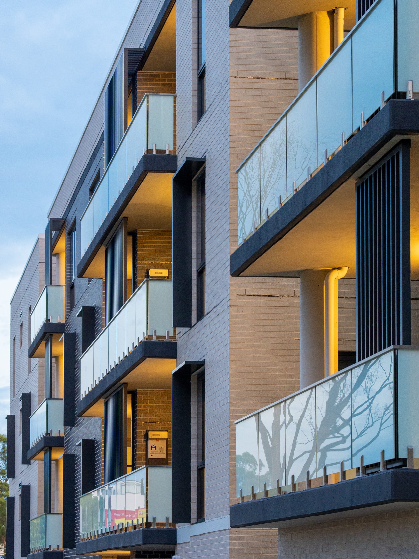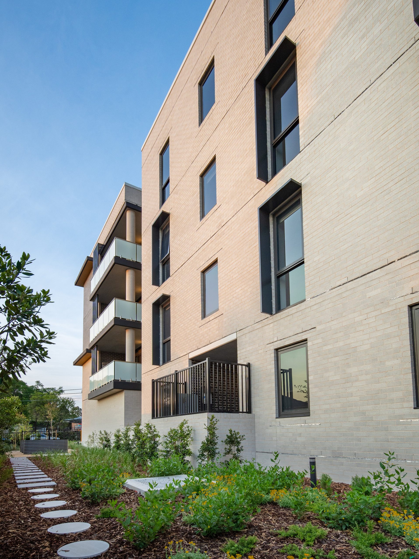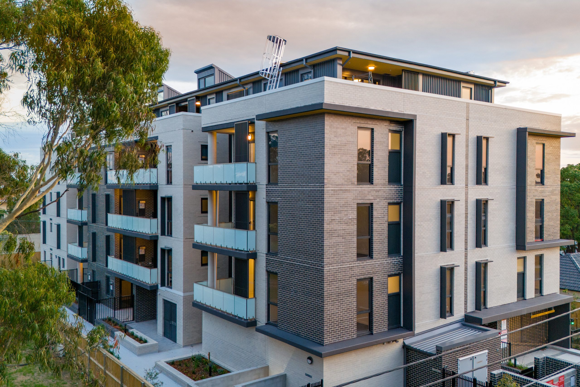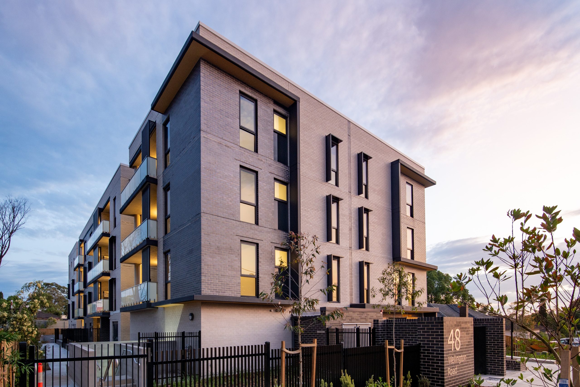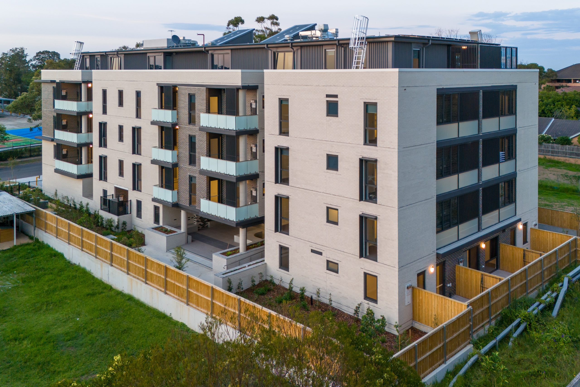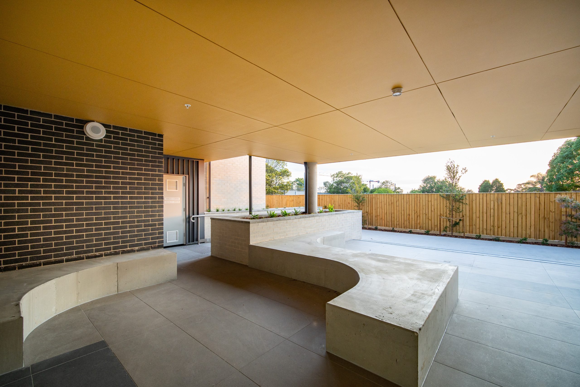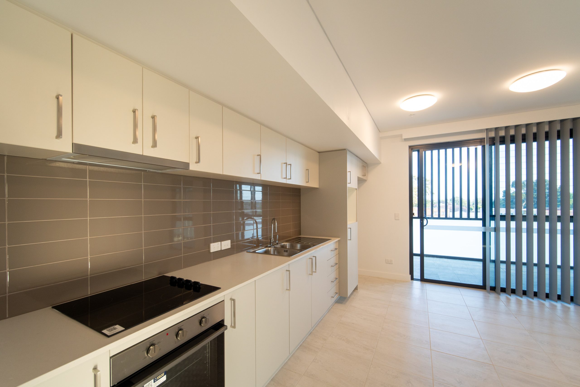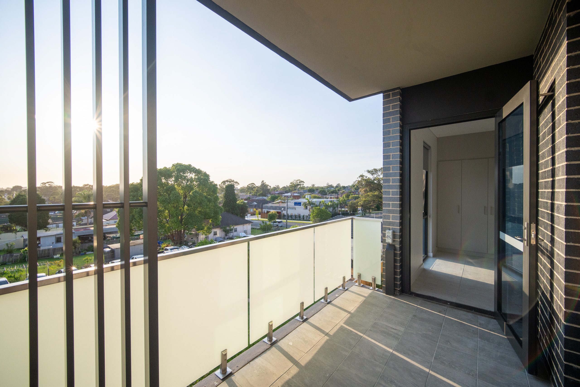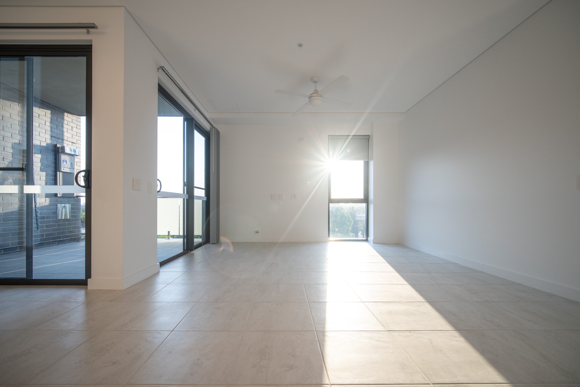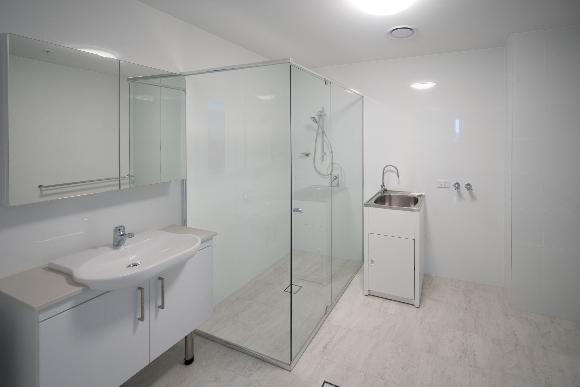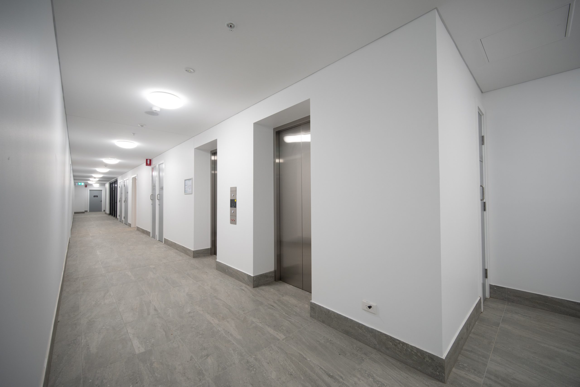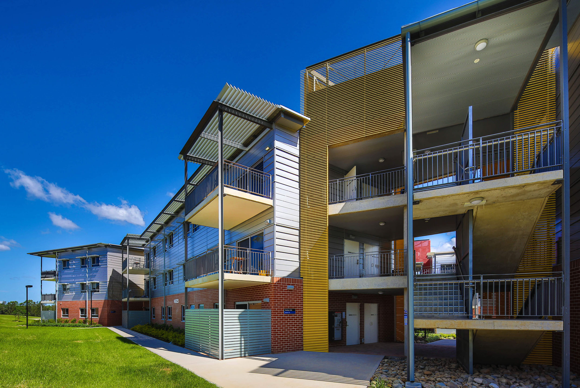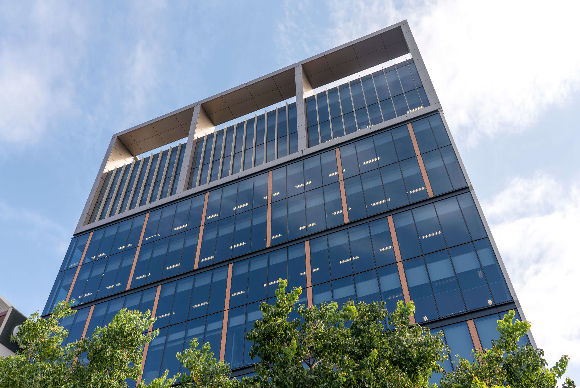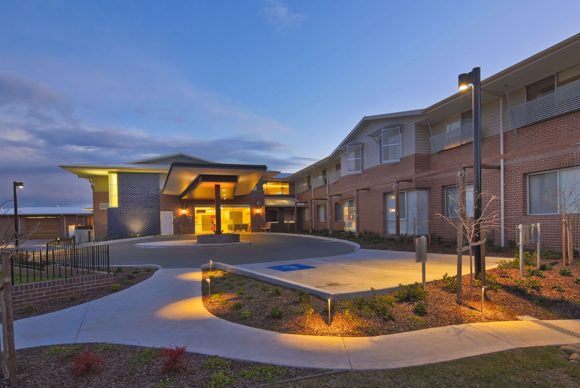Delivering our second affordable housing development for the NSW Land and Housing Corporation, the new six-storey building in Chester Hill is now complete. In conjunction with the NSW Government’s Future Directions initiative for Social Housing, the development comprises 100% affordable housing.
Containing 37 residential apartments of one and two bedrooms as well as a basement carpark for 18 vehicles, the new building has been designed to be both durable and of low maintenance, whilst not feeling like an affordable housing complex of the past. All apartments are configured to meet the Livable and Adaptable design standards with 11% configured for adaption.
The design of each apartment concentrates on delivering maximum utility and useful space within a compact envelope. Open plan living areas with large fenestration deliver generous and flexible spaces. The orientation of bedrooms and bathrooms in relation to the living spaces allows for privacy and comfort. In addition, the ground floor has communal open space utilising all areas around the building to enable multiple zones.
Division
New Build
Client
NSW Land and Housing Corporation
Location
Chester Hill, NSW
Status
Completed December 2023
