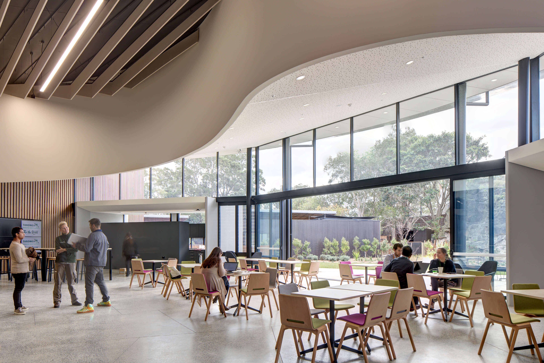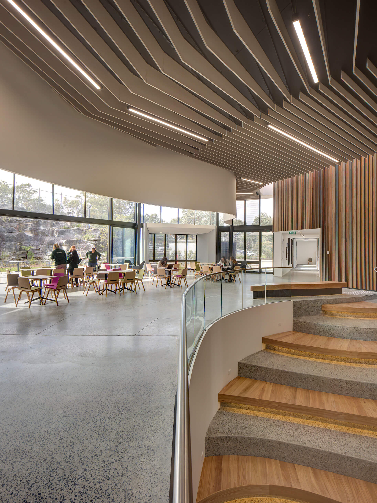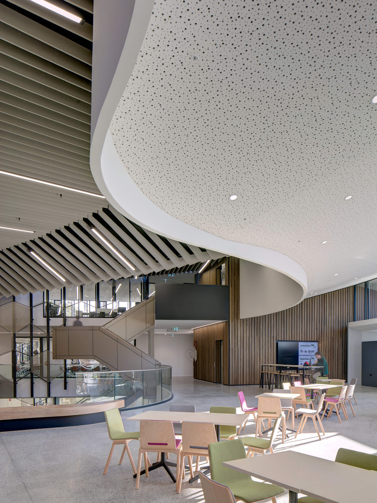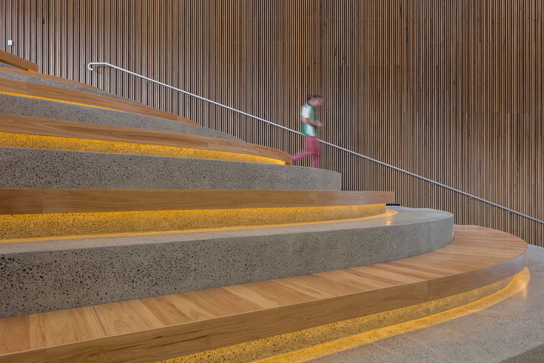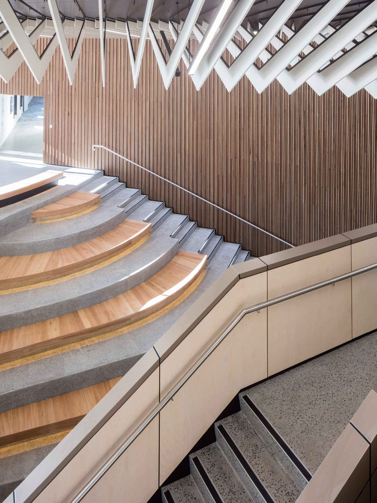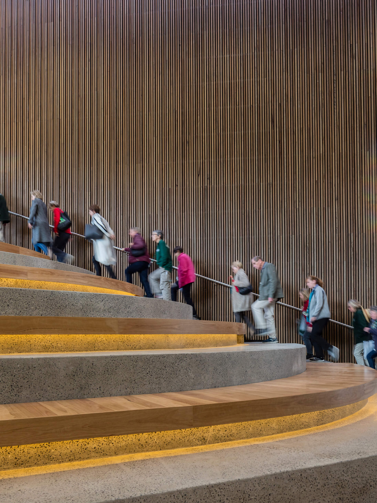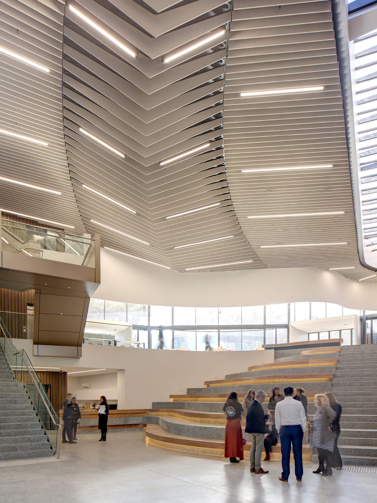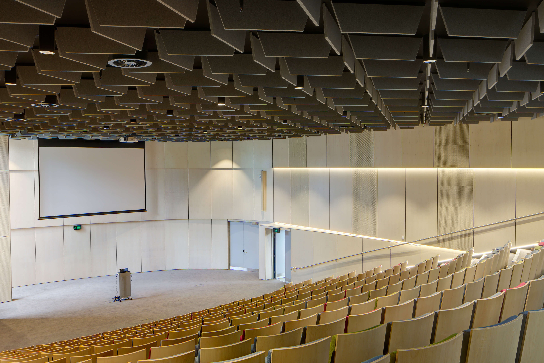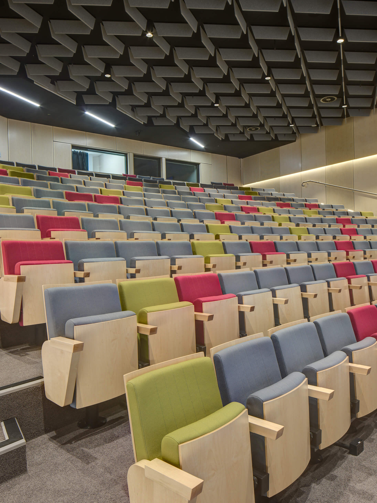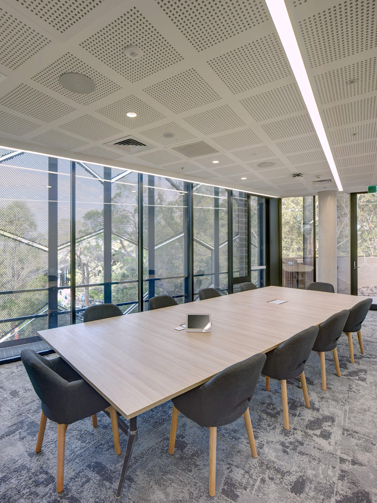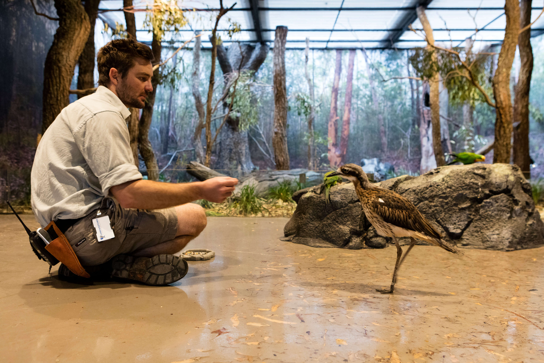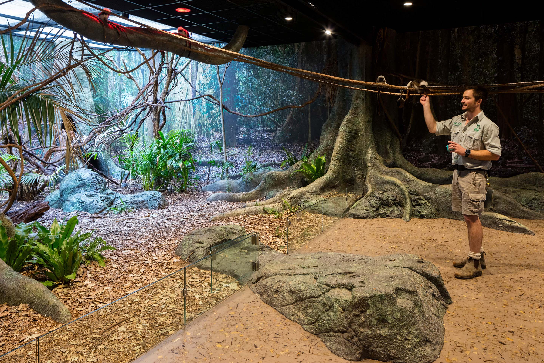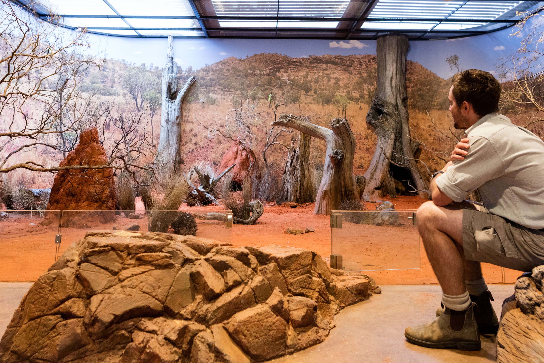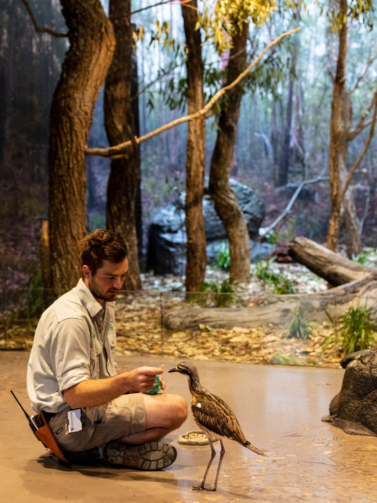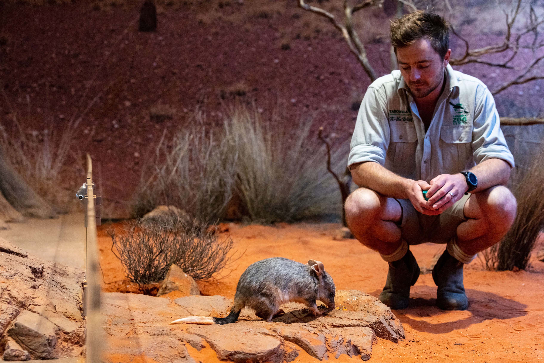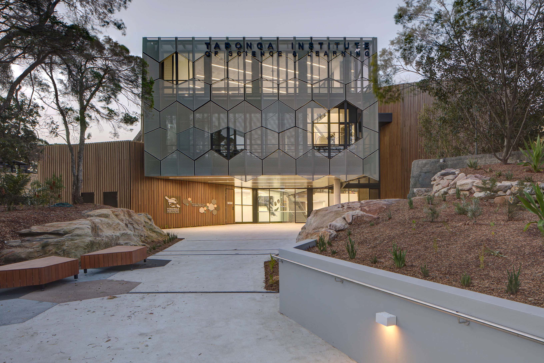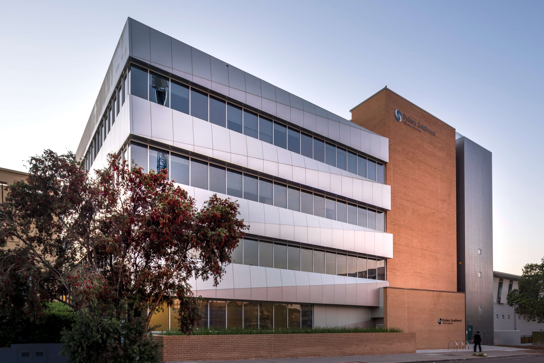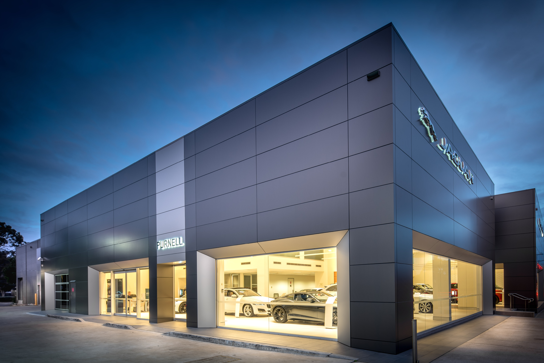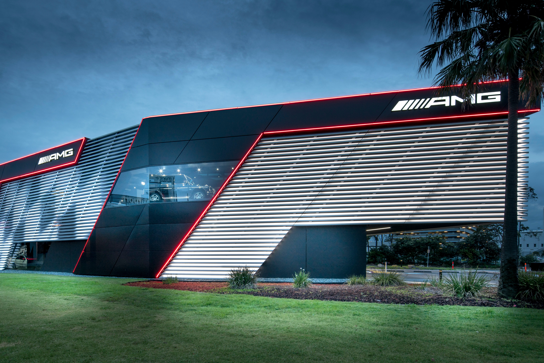Taronga Zoo is one of Australia’s most popular destinations, attracting more than 1.4 million visitors annually. The Taronga Institute of Science and Learning (TISL) project was part of the Zoo’s Centenary Revitalisation Plan. It creates a place of national significance and a platform for regional and global leadership in zoo-based conservation science and learning, inspiring individuals and communities to secure a future for the wild.
The project is a world-class facility specifically designed for a broad range of users. Not only does the facility contain specialised spaces for scientists, staff and students, it also is a significant living space that houses many zoo animals in an interactive and immersive learning environment.
Division
Refurbishment & Live Environments
Client
Taronga Conservation Society Australia
Location
Mosman, NSW
Status
Completed June 2018
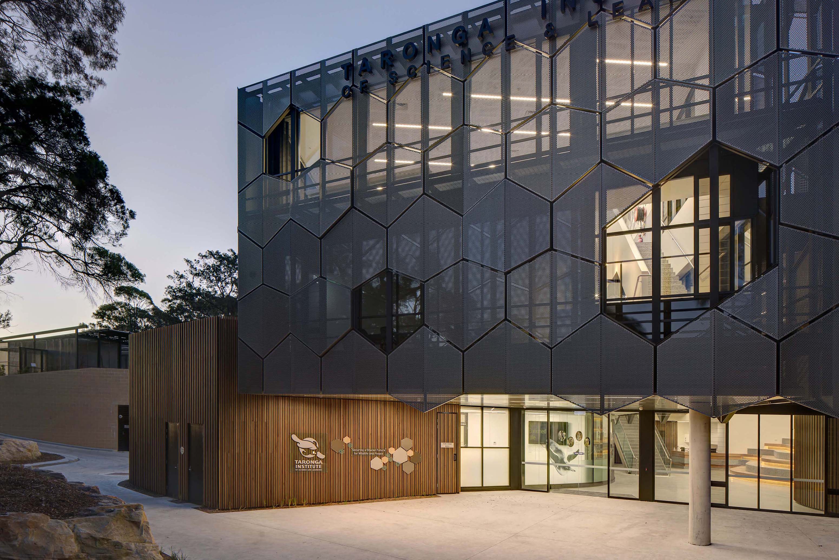
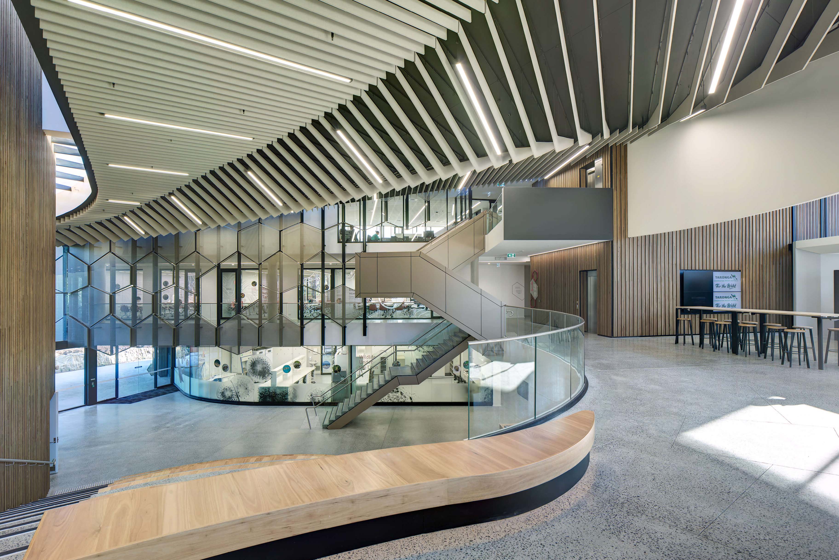
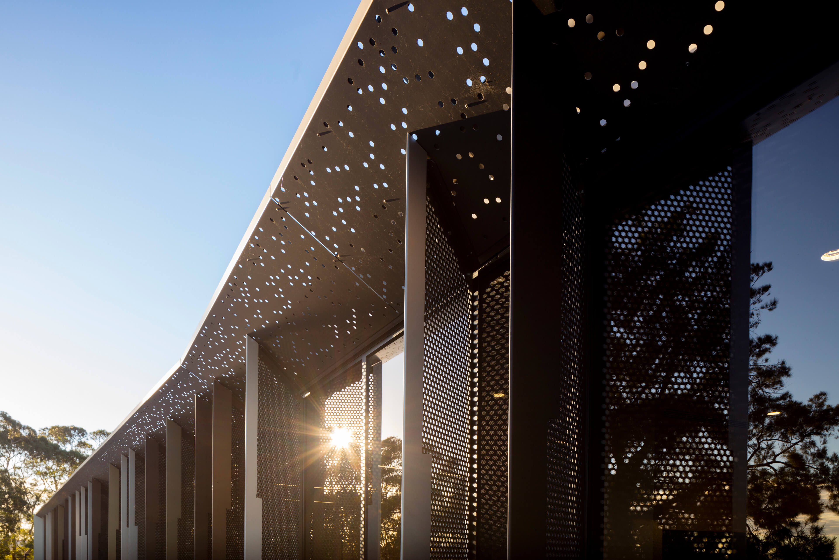
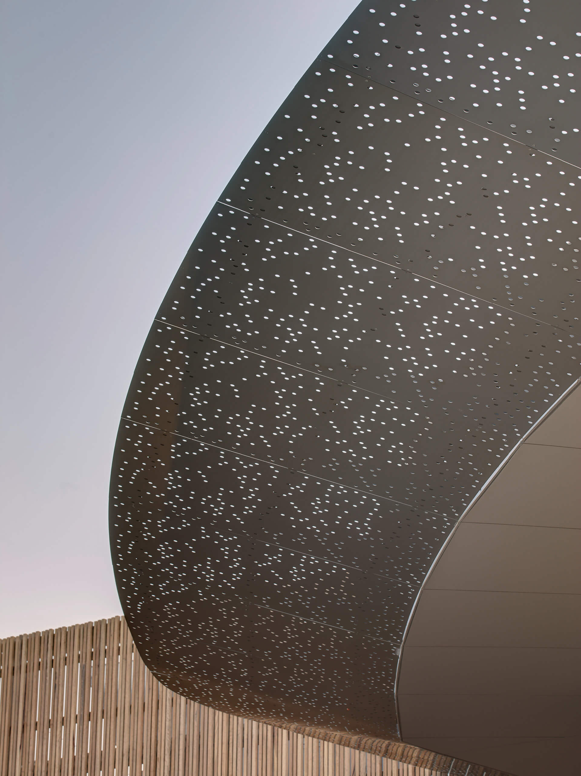

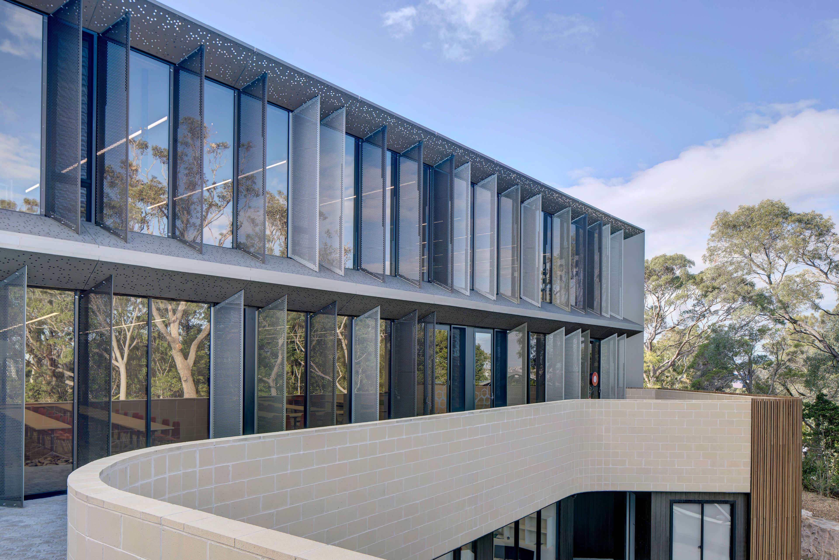
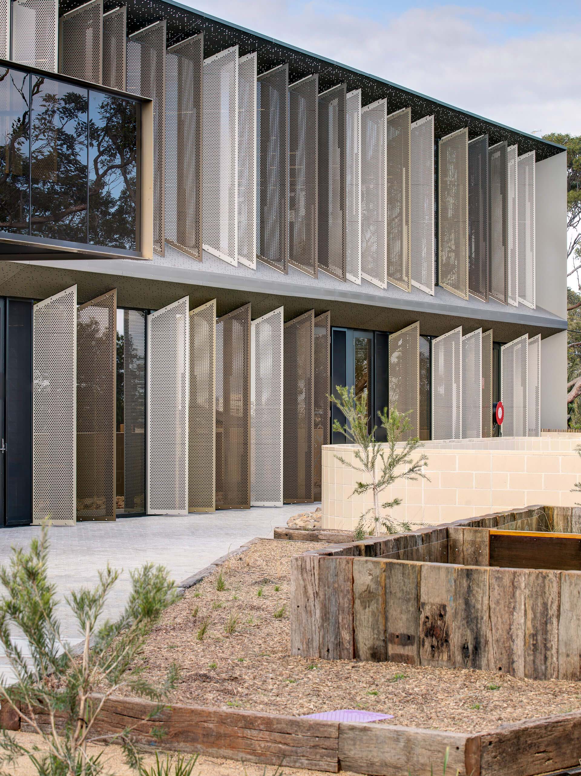
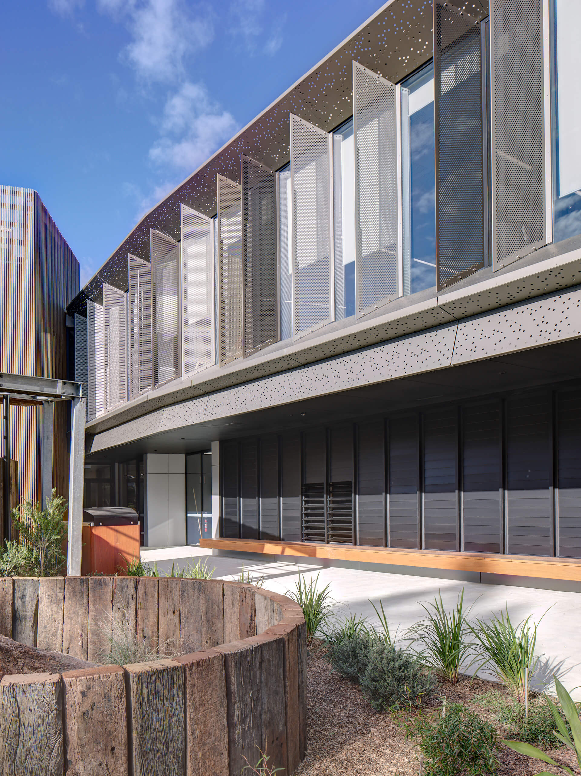
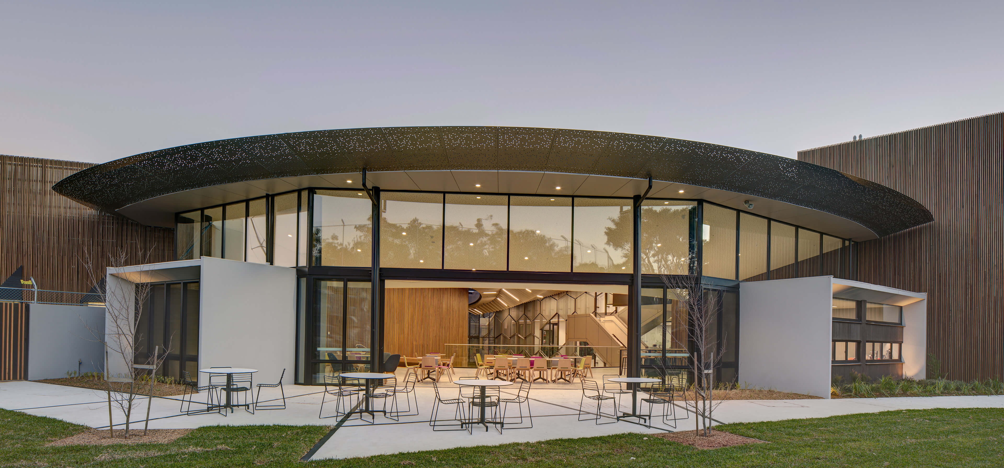
Works involved a part internal fitout of an existing educational building and part new build at the Taronga Zoo premises. Refurbishment works were completed on the existing lecture theatre while the new build consisted of a 3 level educational building. The new building incorporates 3 specialist immersive classrooms for animal habitation and student interaction, laboratories for scientists with visibility for the public to watch them at work, research facilities, a new lecture theatre, 6 teaching classrooms, open offices for life sciences and the construction of 12 aviaries, 2 koala exhibits, reptile enclosures and staff breakout spaces.
Collaboration was the key to successfully achieving this vision for Taronga Zoo. The concept of the original design was very important to the Zoo and the emphasis was to maintain this design whilst improving on the efficiency of the building.
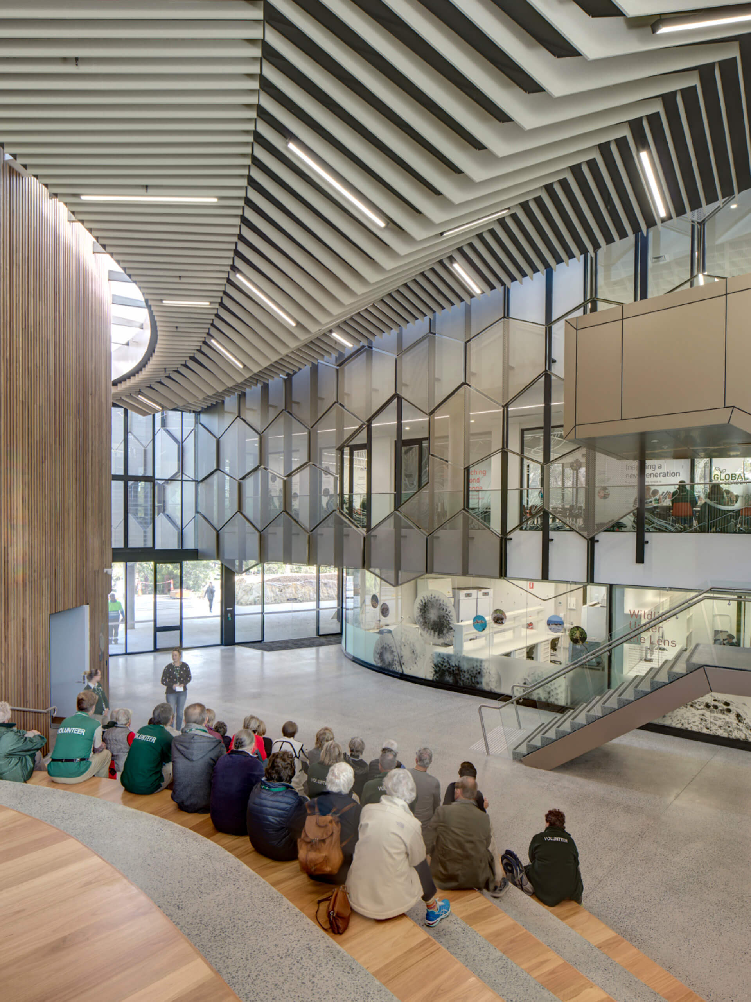
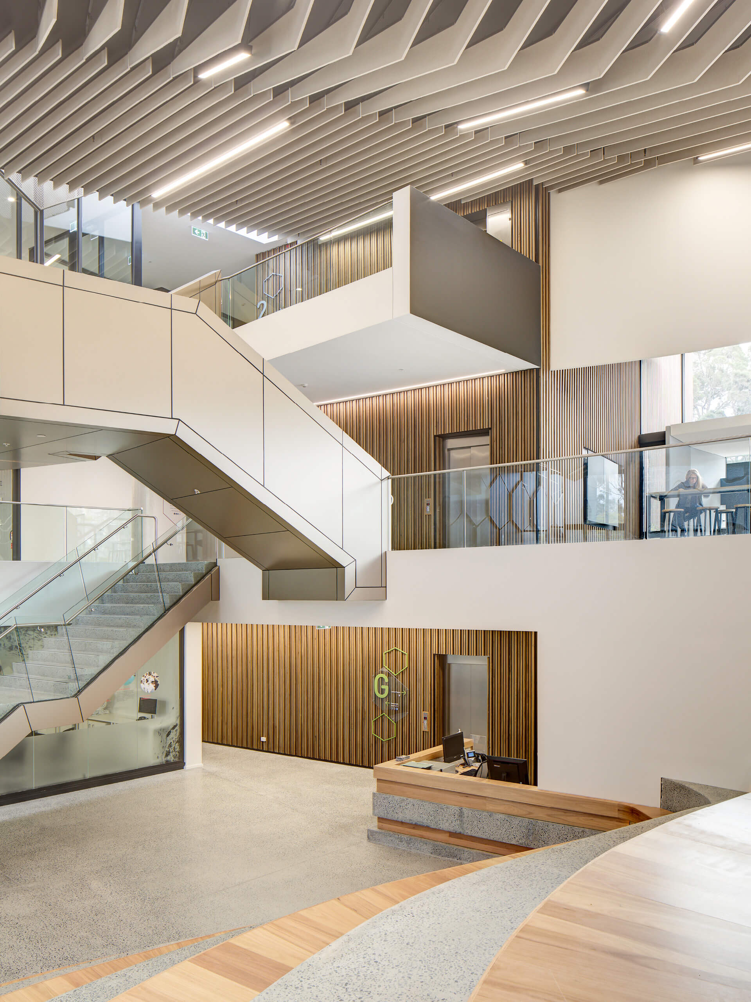
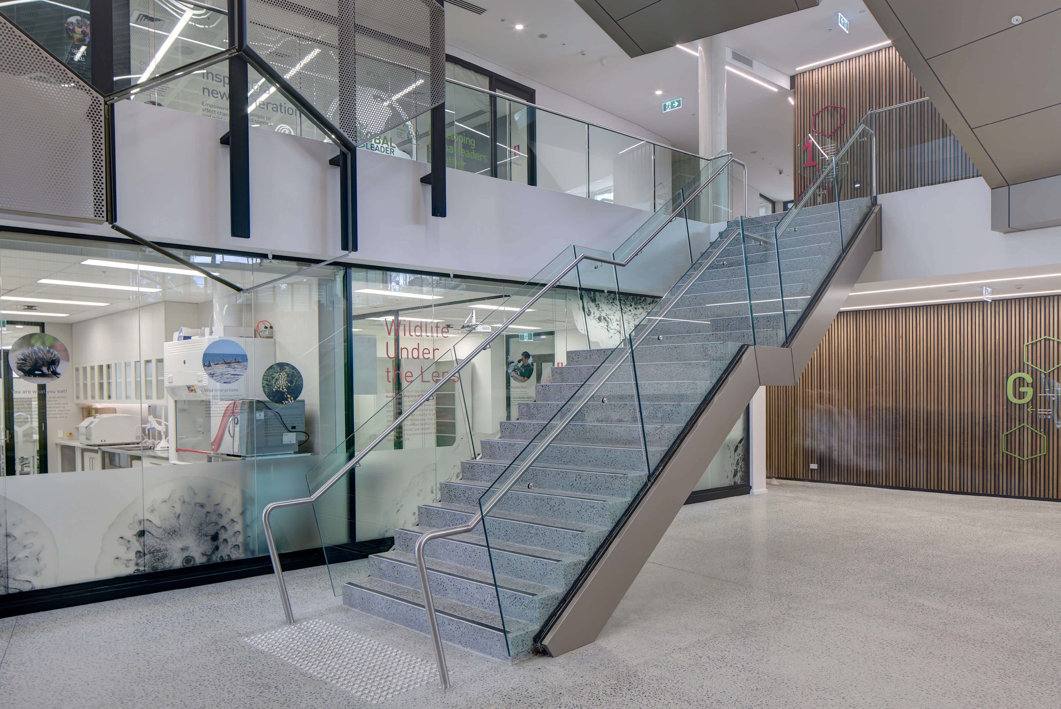
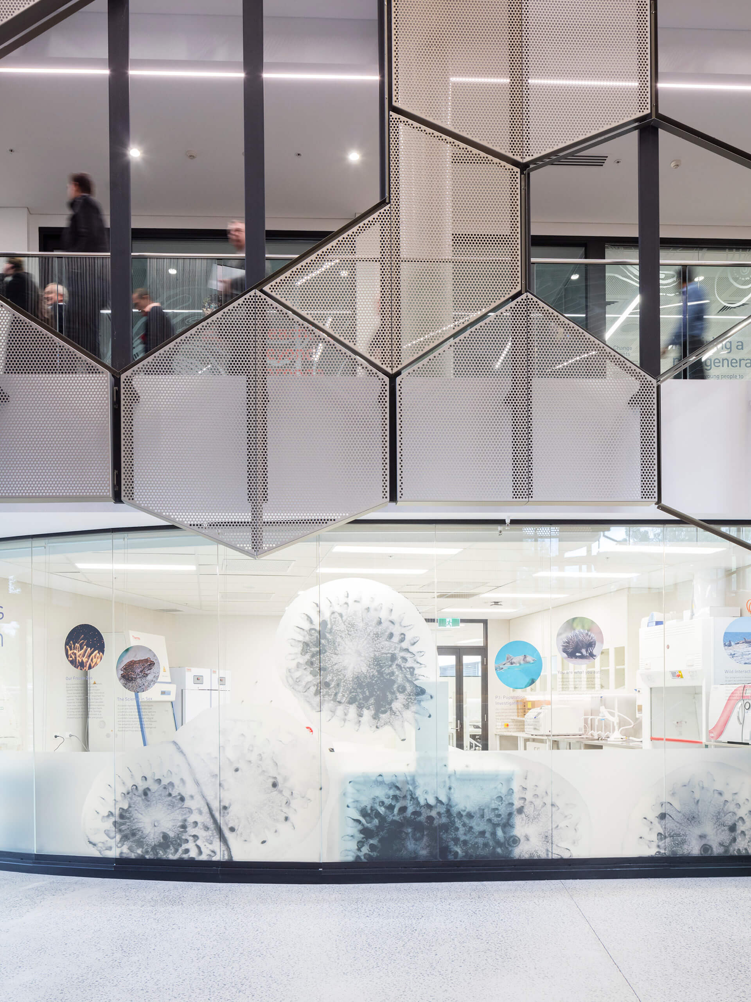
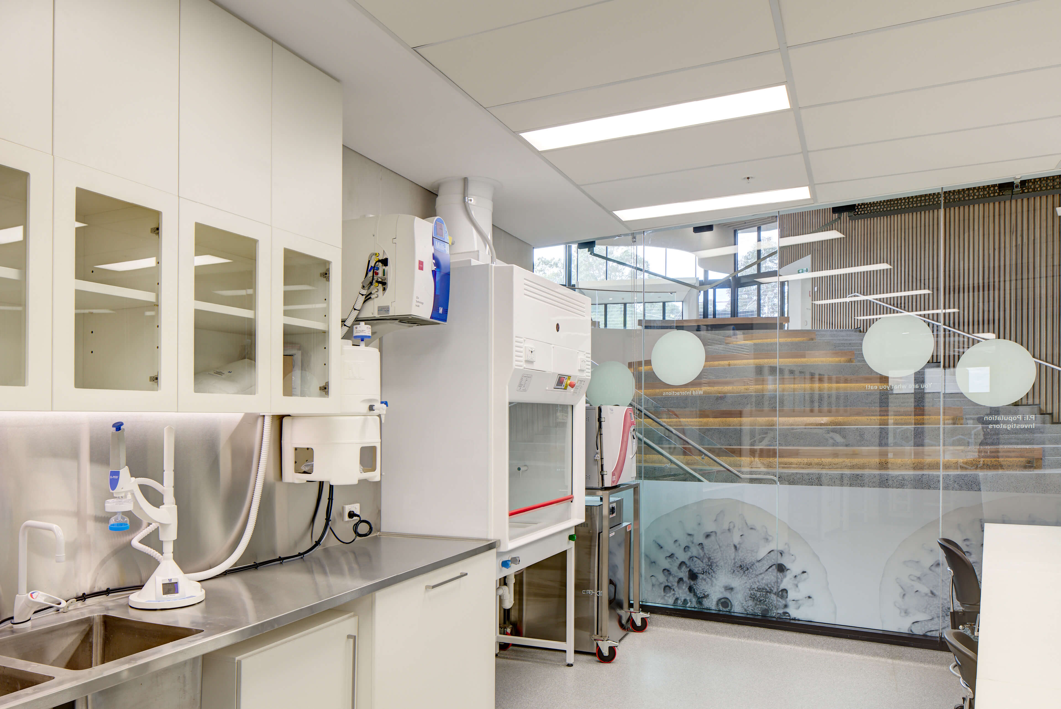
Taylor worked closely with the consultants and subcontractors to focus on ways to achieve the targeted 5 Star Green Star Design and As Built Rating. This included the addition of a hot water solar system, PV solar, upgrades to the acoustic treatments, changes to glass types for greater efficiency, selection of better materials and improvement to the mechanical and electrical efficiency of the site. In addition, careful planning and communication with zoo staff and traffic management was paramount. During construction the site had to ensure that dust and noise was not disturbing the live environment.
Overall, the Taronga Institute of Science and Learning was a rewarding opportunity for Taylor. The successful delivery of this facility hinges on the collaboration of the entire team, creating new ways of using science and education in an immersive learning environment for all users, both humans and animals.
