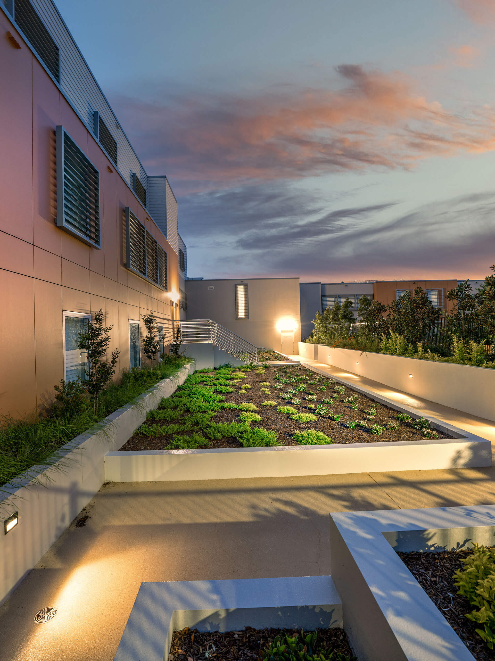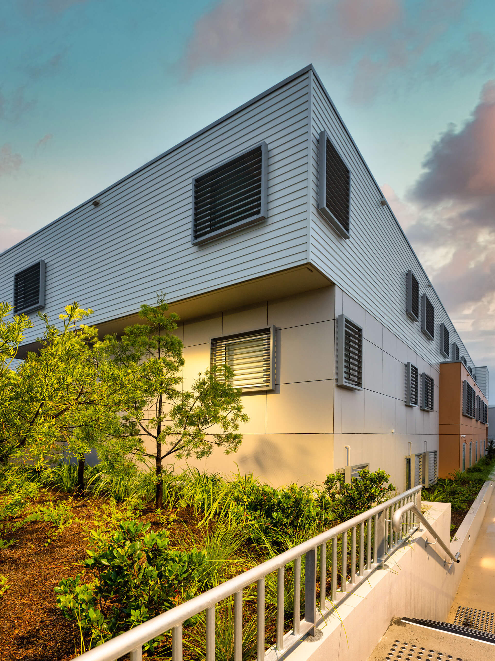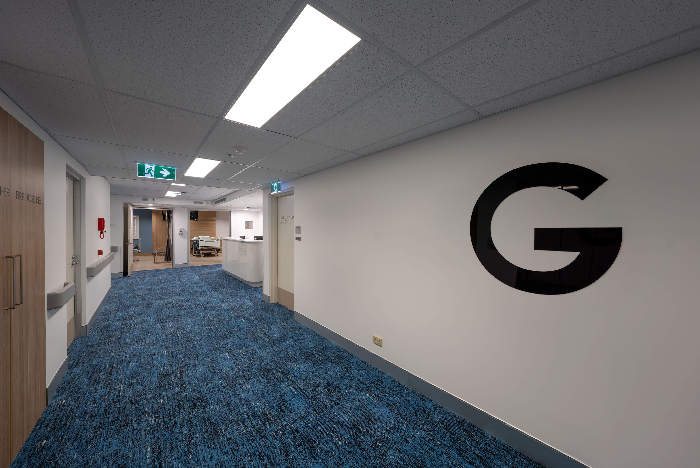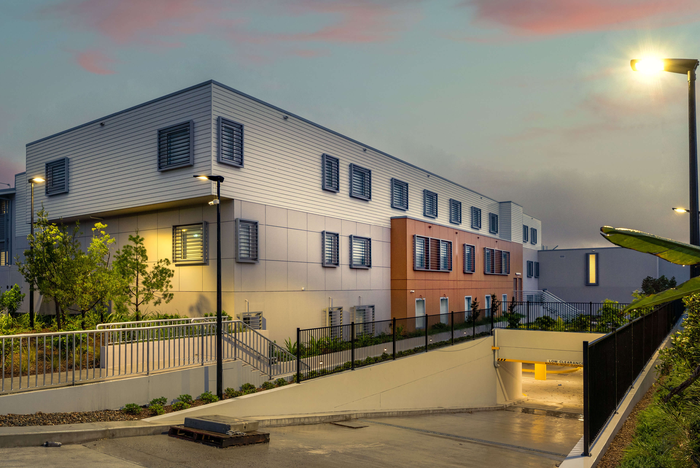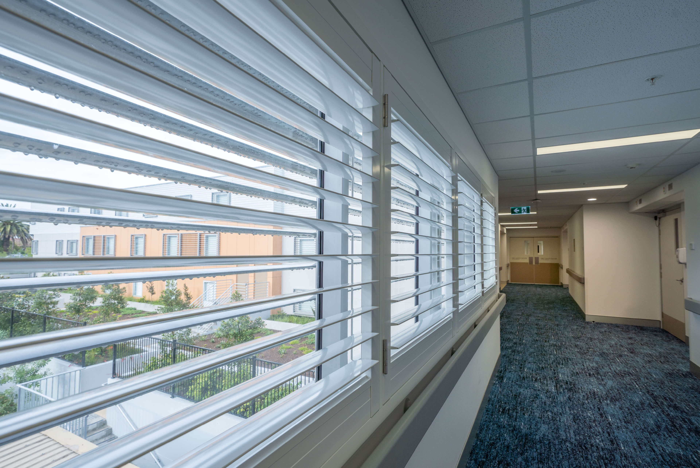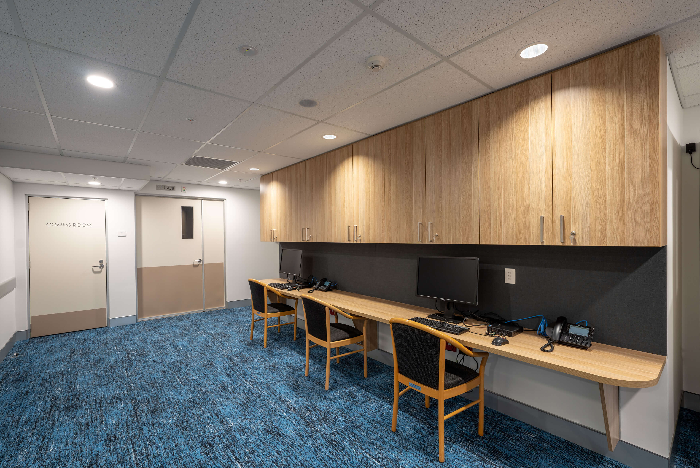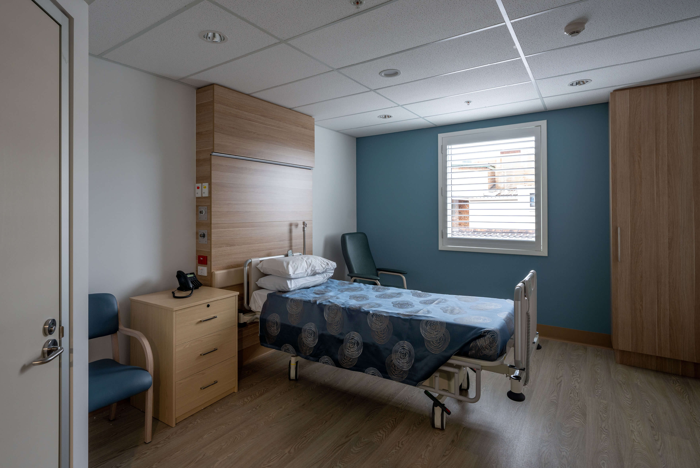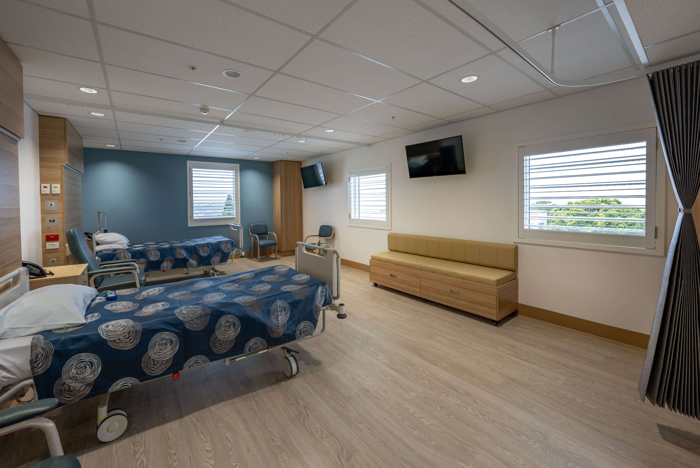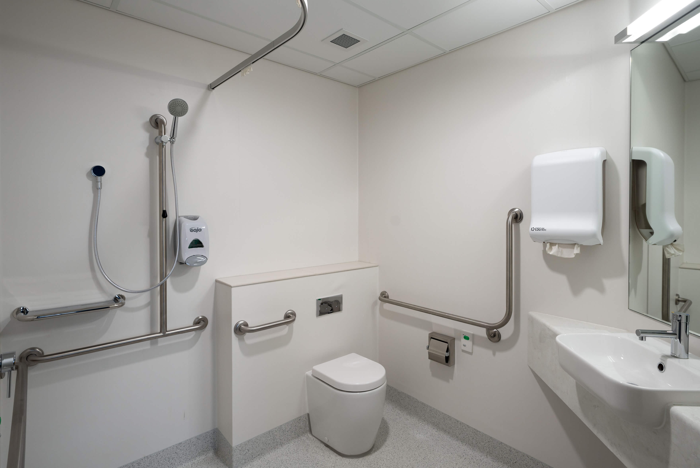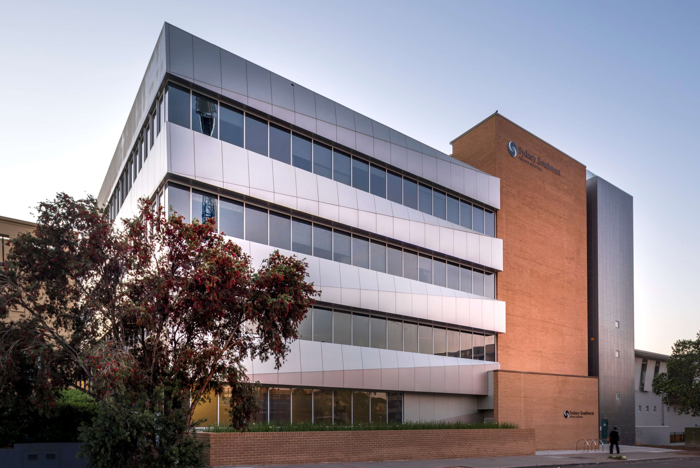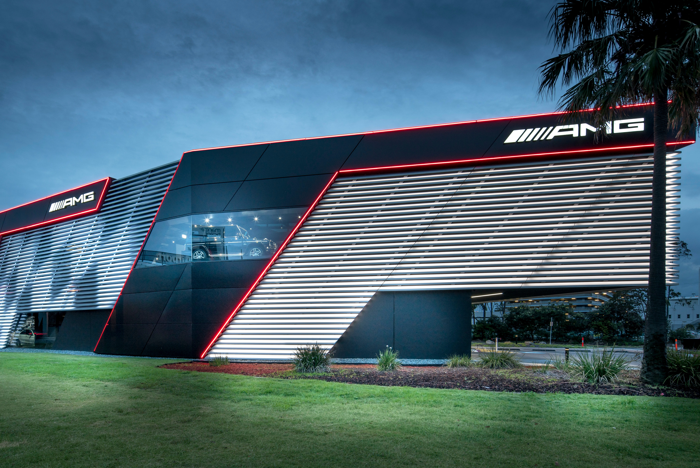Taylor completed the construction and fitout of the new East Wing at Delmar Private Hospital, including all associated refurbishment and renewal works in the existing facility. The project was conducted on behalf of Macquarie Health Corporation to cater for the growing population and health demands in and around Sydney’s northern beaches.
The existing building included a 3-storey, 42 bed surgical and rehabilitation hospital which previously had 5 full time operating theatres, a High Dependency Unit, 3 gymnasiums and a large hydrotherapy pool.
The new extension extends over 4 levels including a basement carpark, new inpatient hydrotherapy pool and refurbished gym as well as 77 private beds that overlook the surrounding peninsula. Other improvements comprise the addition of a café, patient lounge, expanded kitchen and a second stage recovery unit.
Division
Refurbishment & Live Environments
Client
Macquarie Health Corporation
Location
Dee Why, NSW
Value
$22 million
Status
Completed June 2020
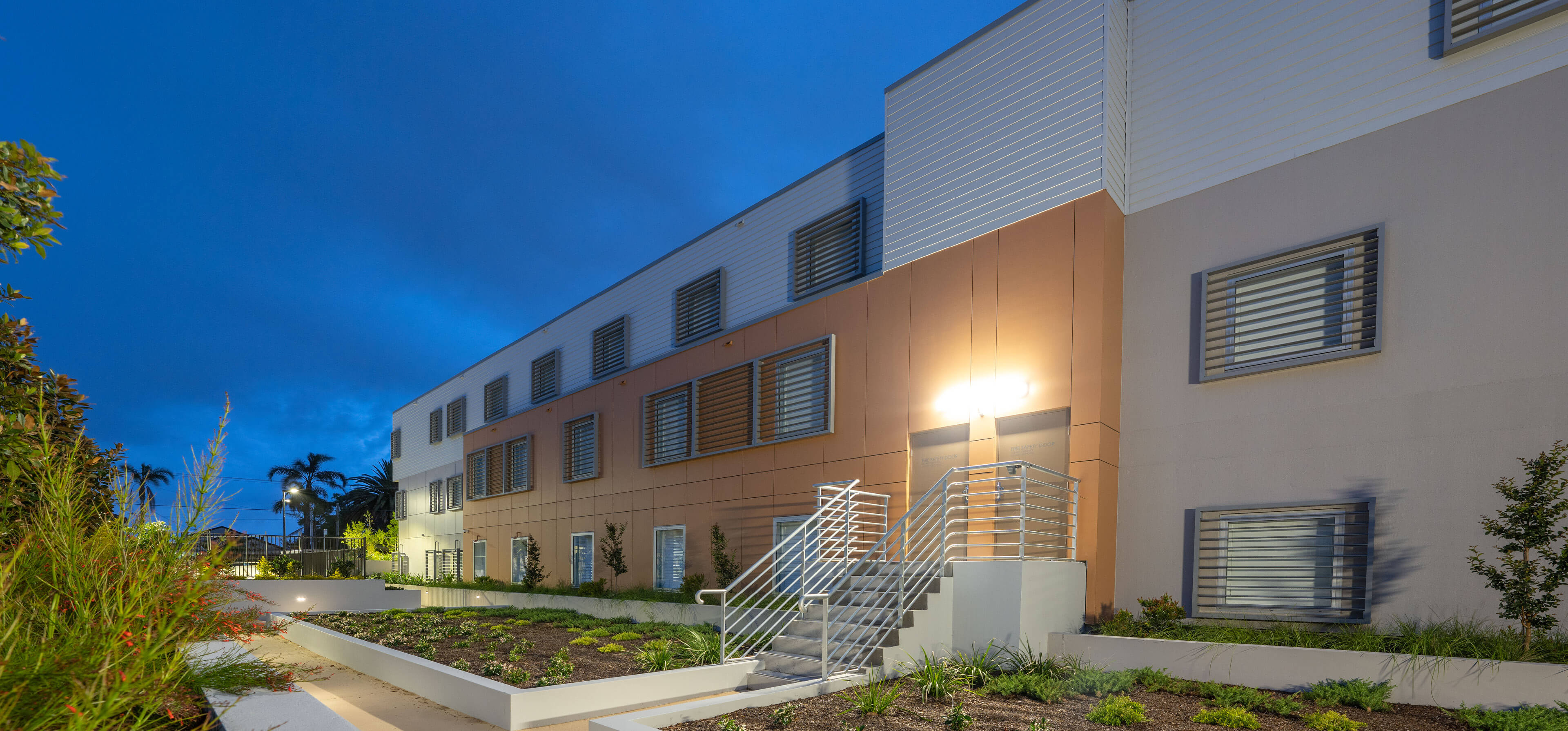
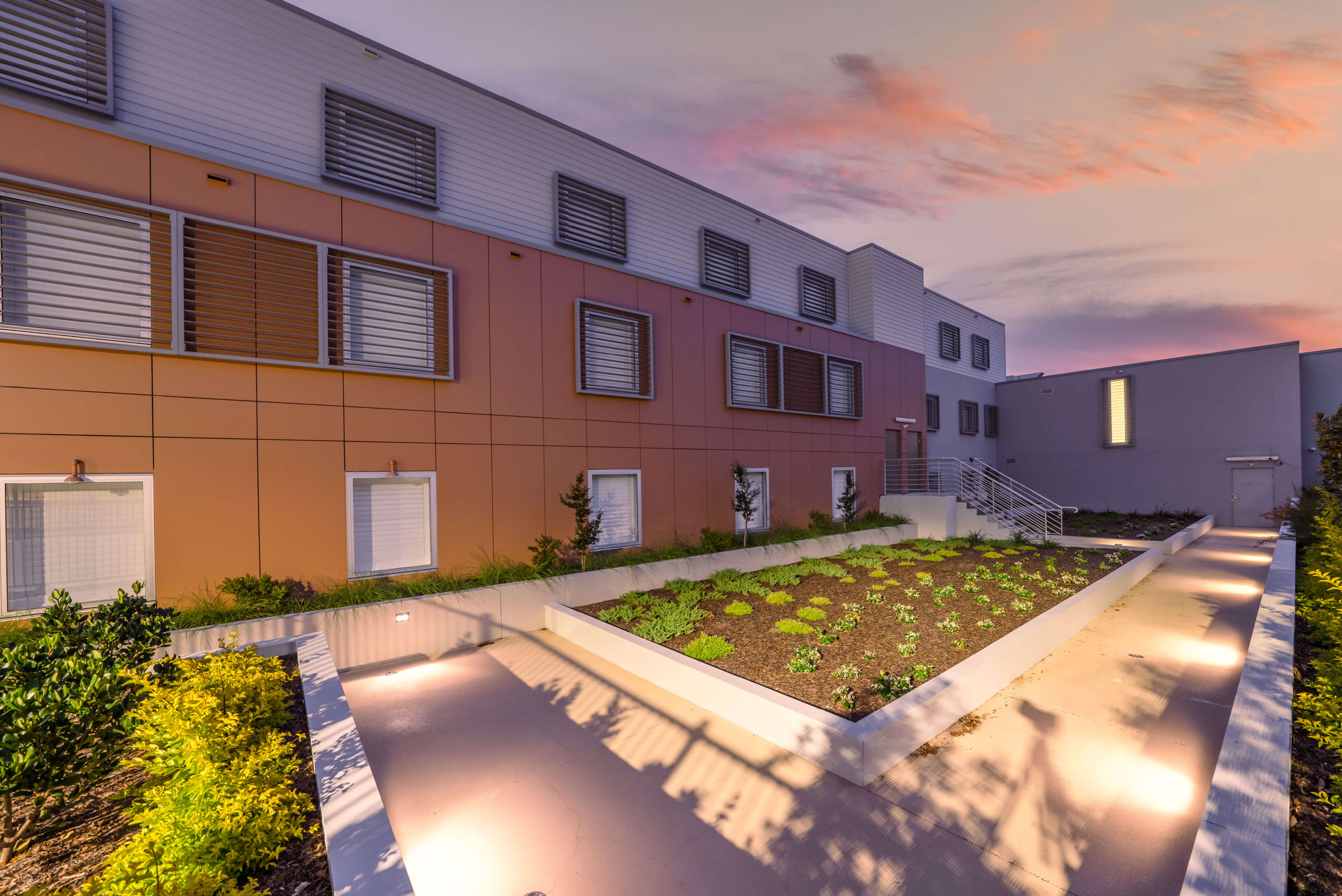
Taylor also delivered the refurbishment and re-purposing of the existing West Wing at Delmar Private Hospital into new medical consultation rooms. These works included a new reception and waiting area, nurses station, teleconsult room and interview bays.
Through the tender phase, Taylor was able to provide several alternative solutions to bring the project within the client’s budget:
- Deletion of pebbles to roof area as well as deletion of wet deck and balance tank to hydrotherapy pool;
- Change in sandstone specification, wall lining materials, exterior stone cladding and planter boxes to cement render;
- Alternative toilet suites; and
- Reduction in height of fire stair and height of roof parapet.
It was paramount to the client that there be minimal disruption to the operations of the existing hospital during construction works. To address this, the Taylor team ensured a high level of communication between all parties is achieved on a regular basis throughout the project program.
