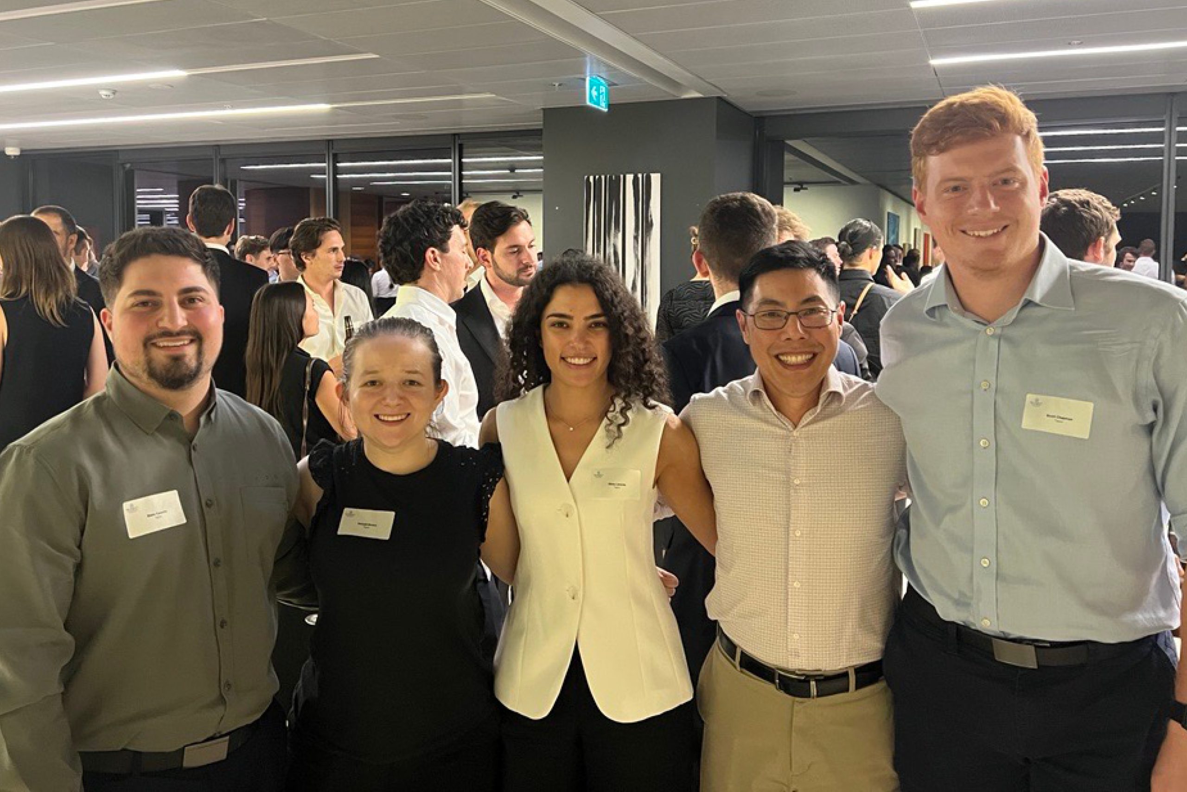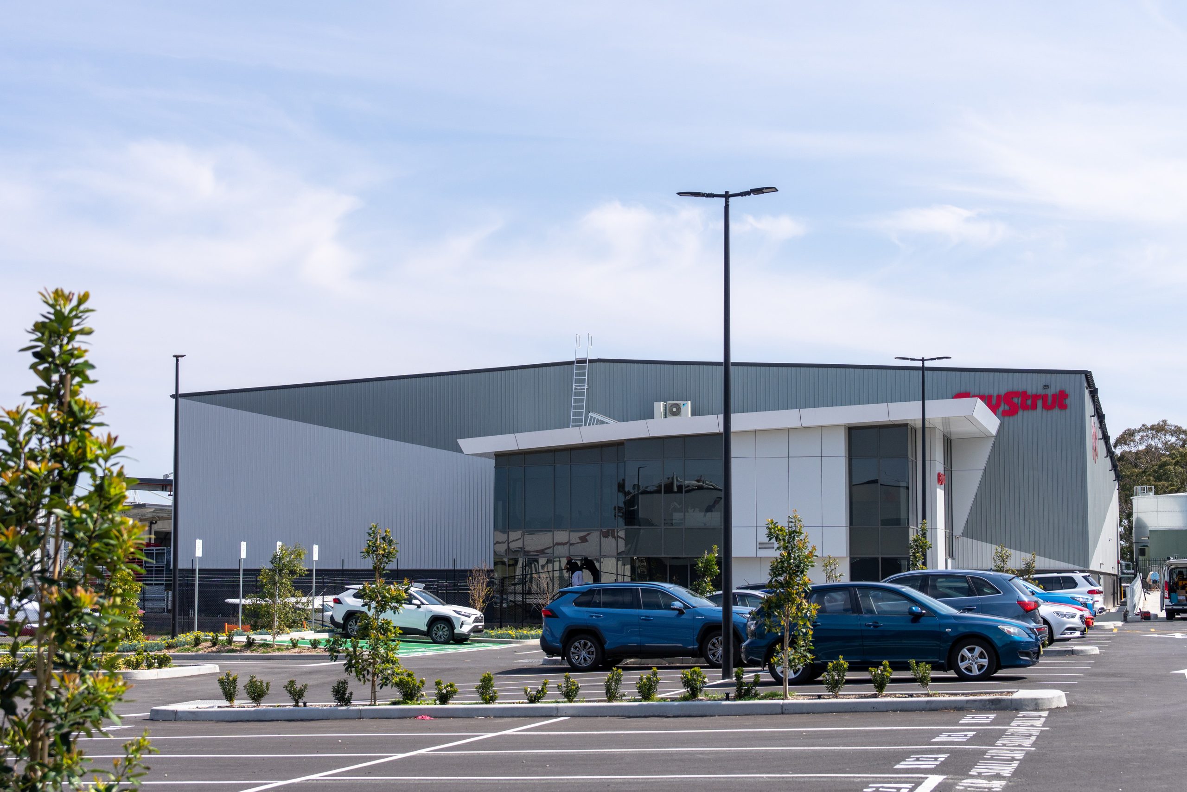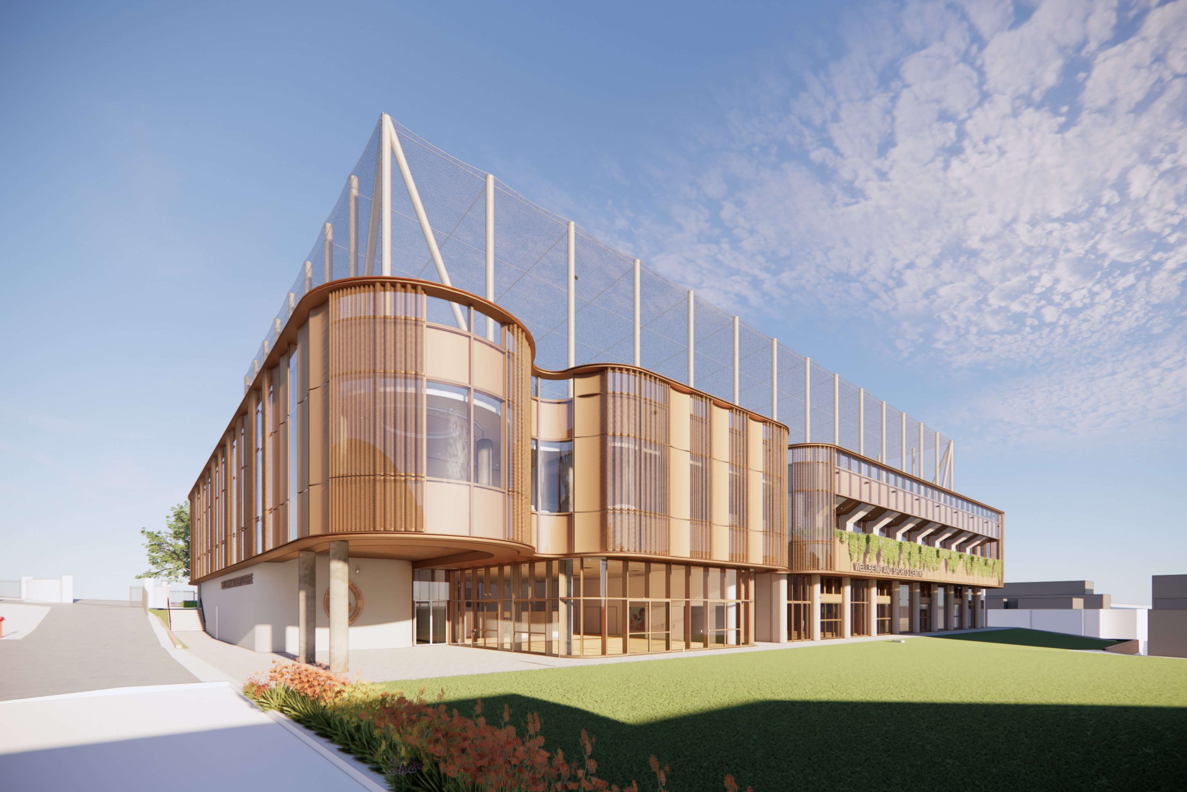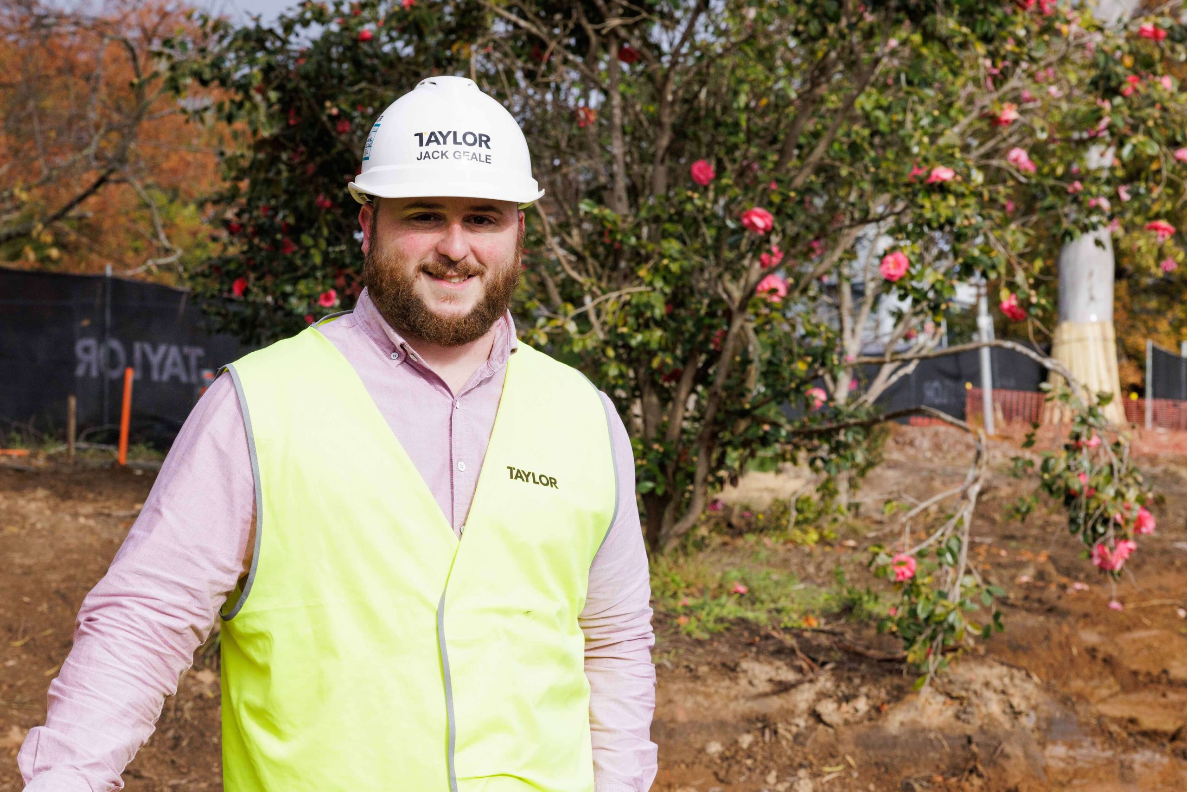Five of Taylor’s young professionals recently attended the Property Council of Australia (PCA) NSW Future Leaders Outlook event. The event was great opportunity to gain valuable insights from industry leaders and build their connections through meaningful networking.
The event began with a keynote by Sameer Chopra, Head of Research, Pacific & ESG, Asia Pacific at CBRE, who explored key industry trends across various sectors including commercial, retail, industrial, and residential. He also provided an analysis of economic factors such as population, employment, and income growth, as well as interest rates and their impact on the property industry.
Guests then heard from a panel of industry professionals who offered their perspectives on these topics, as well as current and future industry challenges. Thought-provoking questions were asked from the audience as Kate Towey, Partner, Sector Leader – Real Estate at Allens, moderated the discussion.
Thank you to the panel speakers for sharing their insights:
- Sameer Chopra, Head of Research, Pacific & ESG, Asia Pacific at CBRE
- Steven Bennett, Direct Chief Executive Officer, Charter Hall
- Grace Macdonald, NSW Planning Manager, ESR Australia
Taylor is a long-standing and proud series sponsor of the PCA NSW Future Leaders. Investing in our next generation, Future Leaders is an initiative developed to support young property professionals under 35 years old, by providing pathways and networking opportunities through engaging events, committees, research, and learning.









