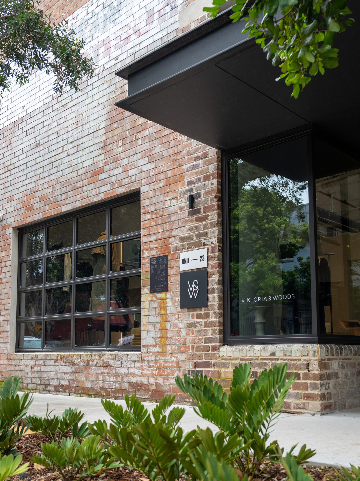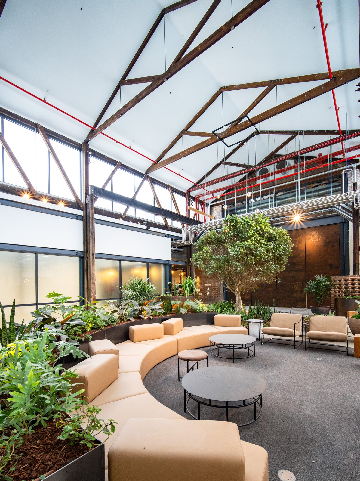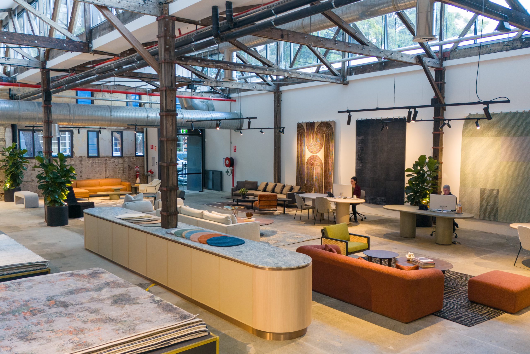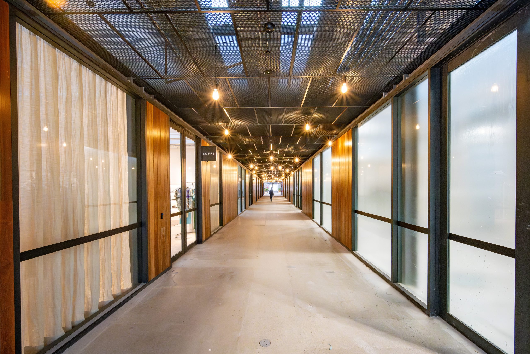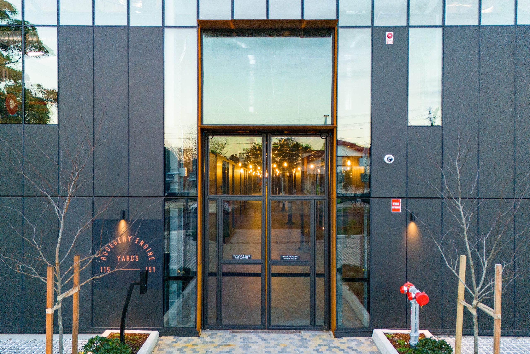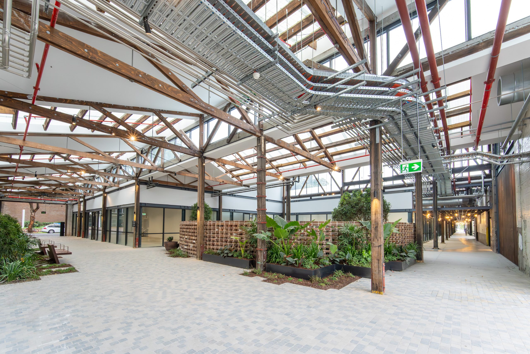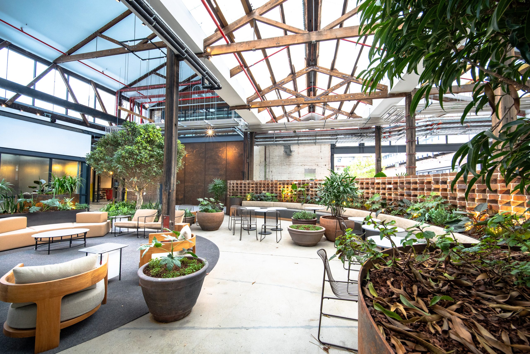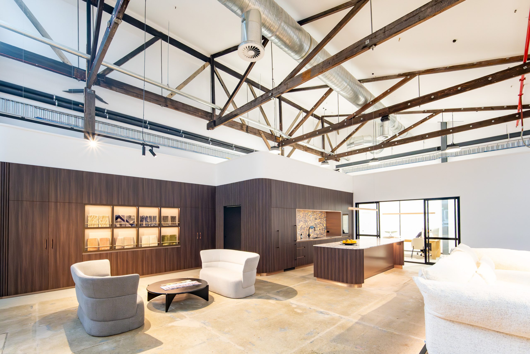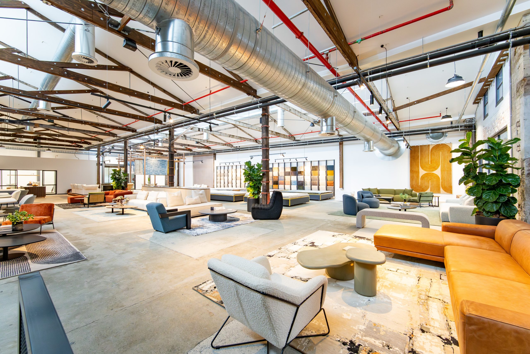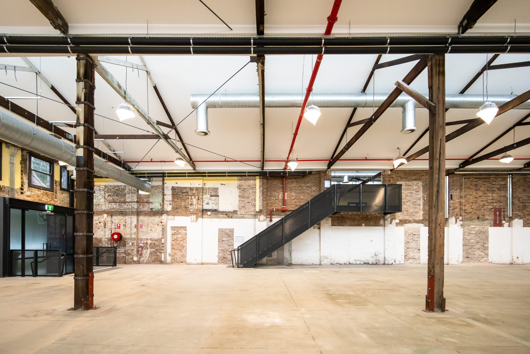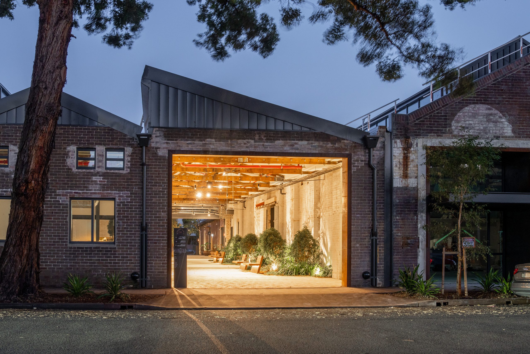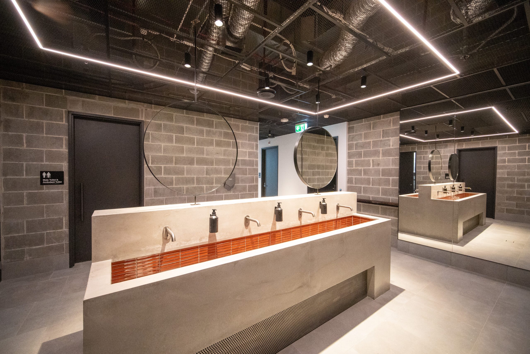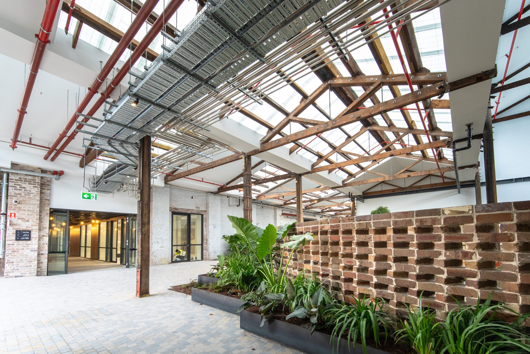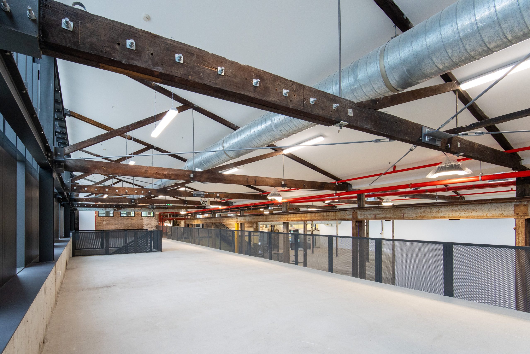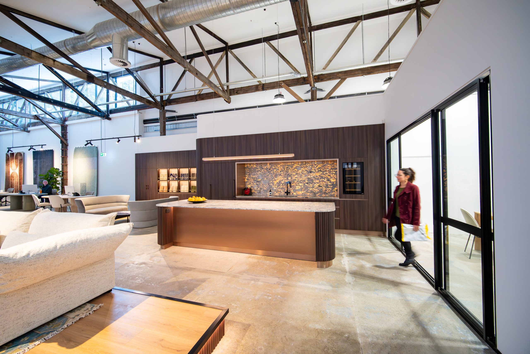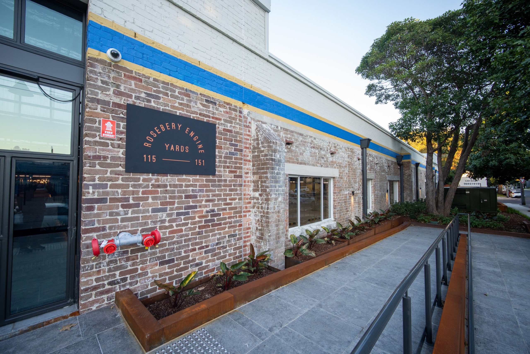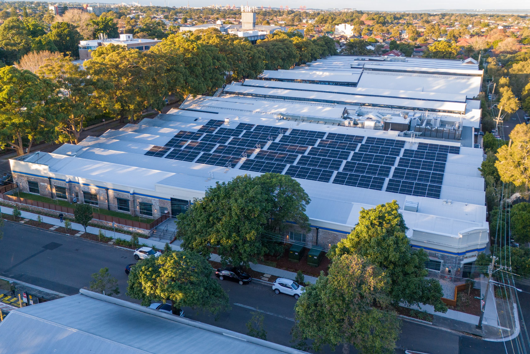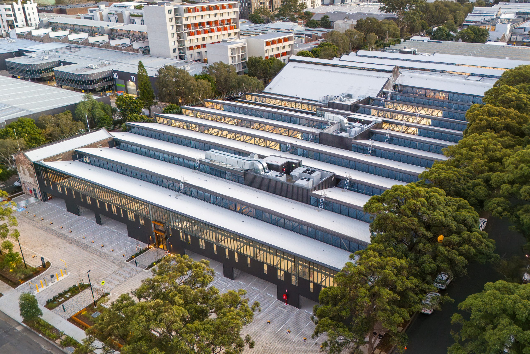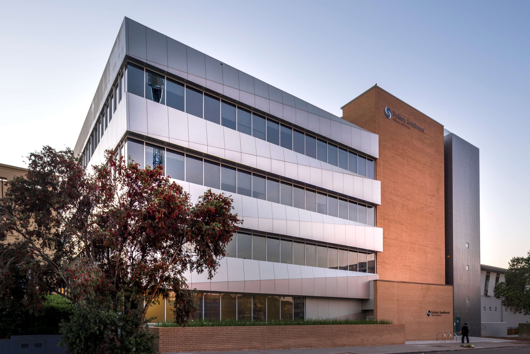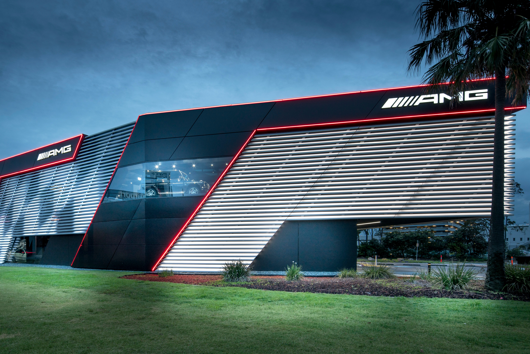The Rosebery Engine Yards project involved the adaptive reuse of an existing heritage building into commercial and showroom tenancies, a childcare centre, retail precinct with ancillary end-of-trip (including gym facilities), and parking facilities.
The 1.9 hectare development, spanning an entire block, is one of the largest heritage brownfield developments in the area. Cleverly repurposed, a key element of the project was the unique heritage nature of the building. Taylor ensured the integrity of the heritage elements, which included the building fabric, structure, enclosure, windows and equipment, by carrying out a well-sequenced methodology that provided protection. The existing building’s saw tooth roof structure, a feature of the Rosebery area, was architecturally readapted to a modern design.
The Engine Yards project sets the benchmark for adaptive reuse in the Rosebery area. This new hub brings life to this industrial precinct, offering dynamic spaces for businesses and the local community. Premium retailers and exclusive brands across fashion, beauty, lifestyle, food and design offers a modern, design-led aesthetic for customers, visitors, and employees alike.
Division
Refurbishment & Live Environments
Client
Goodman
Location
Rosebery, NSW
Value
$60.3 million
Status
Completed June 2024
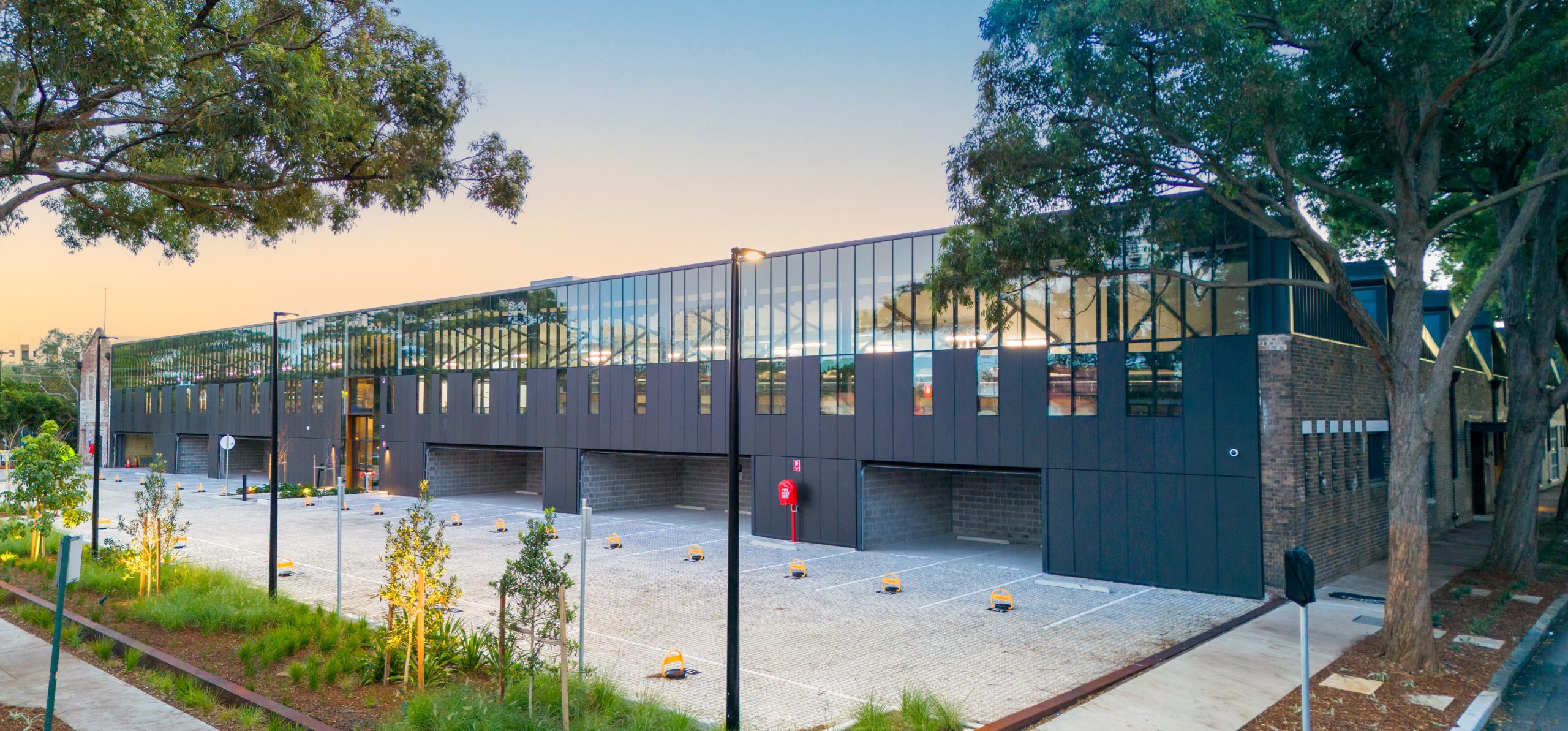
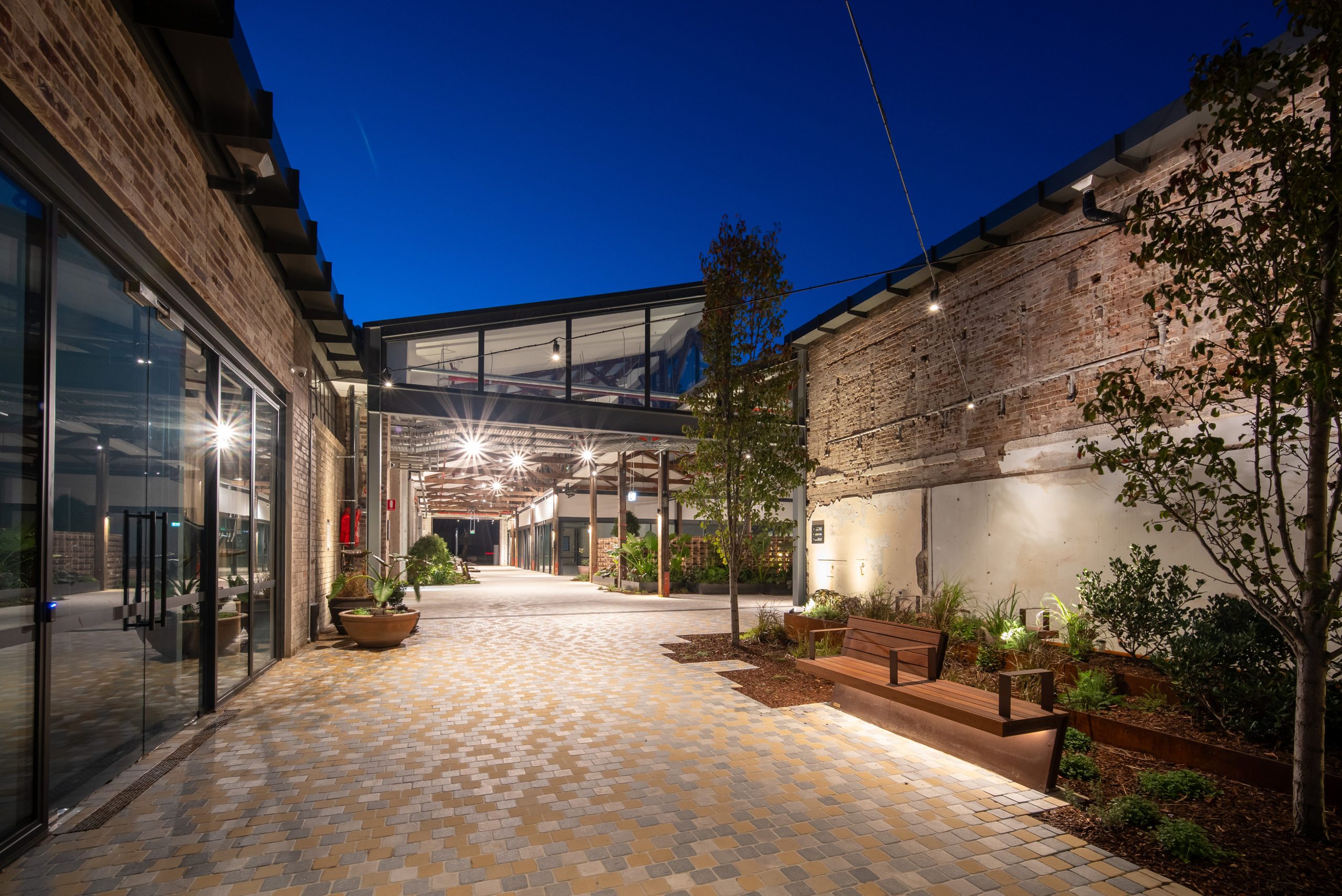
The site was defined by three separate parcels. Parcel A included the removal of every second steel column to make way for carparking, the childcare centre, cafe and retail in this space. Parcel B included end-of-trip facilities, commercial tenancies, and a new loading dock and plant room. Parcel C included the main entry, signage and external landscaped areas, new amenities, and the demolition and retention of existing mezzanines.
