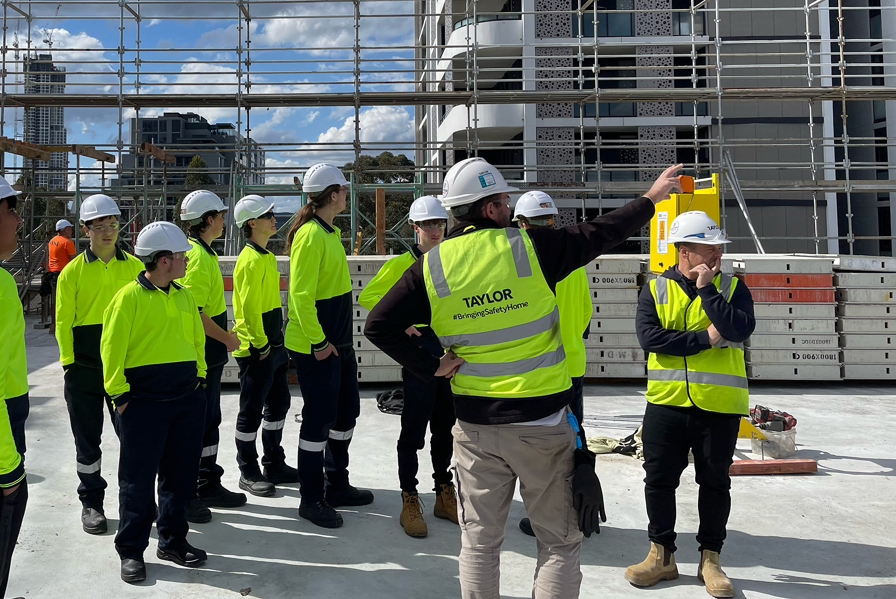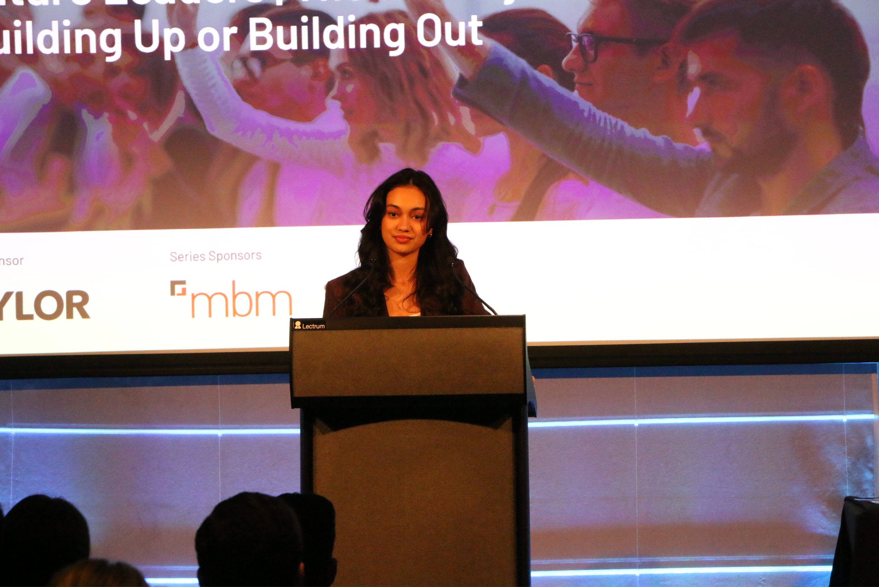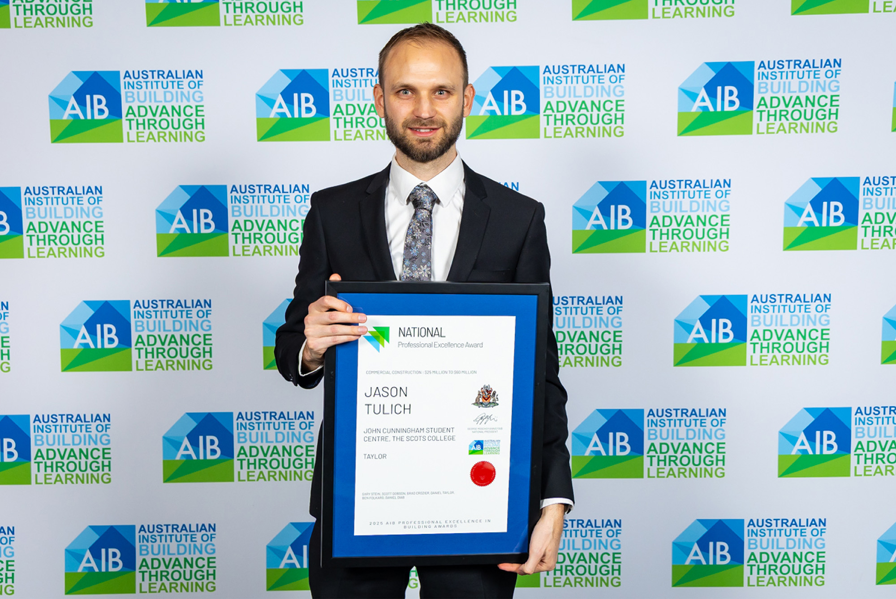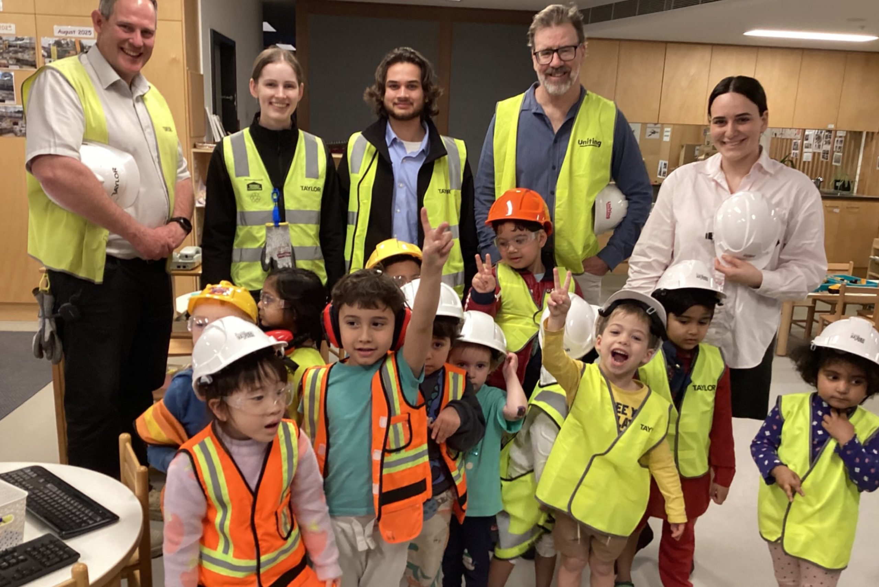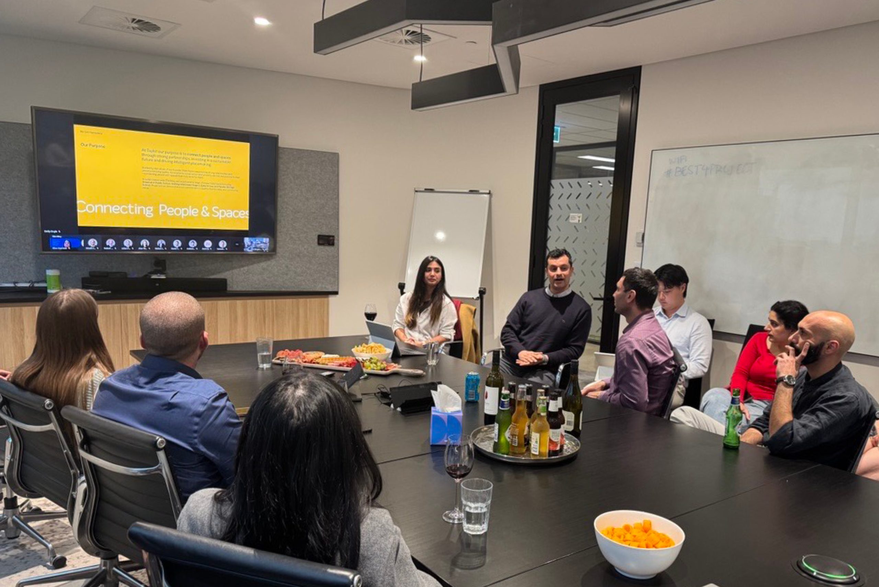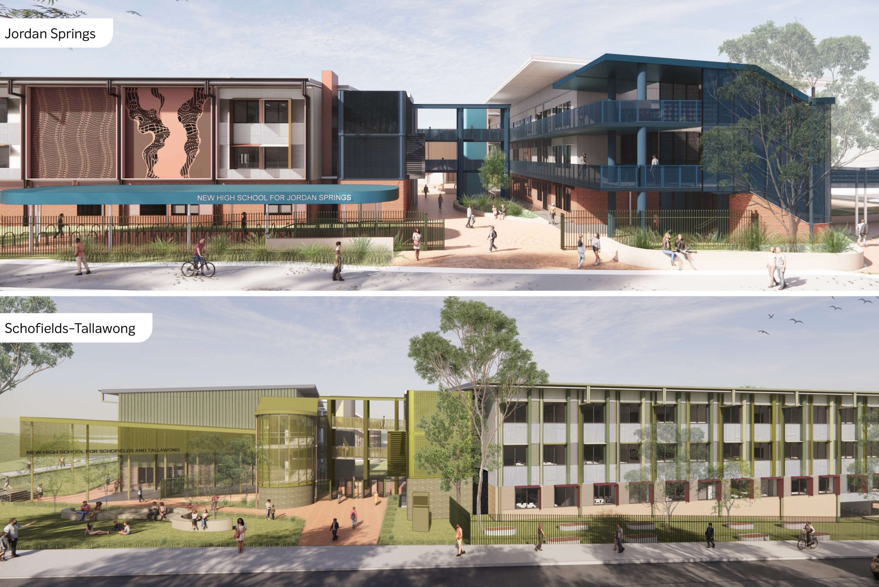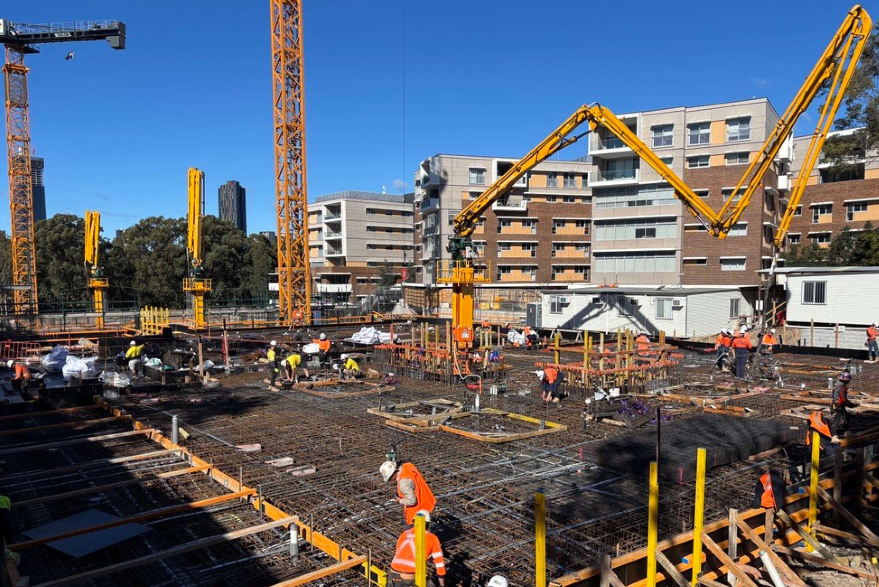As part of our ongoing commitment to workforce development and industry outreach, Taylor recently welcomed a group of Year 10–12 students from My Gateway’s pre-apprenticeship program to one of our active construction sites.
Led by Ben Langshaw (Site Manager) and Dean Fondas (Project Director), the students were given a behind-the-scenes look at daily site operations, safety protocols, and project planning. The experience was designed to provide real-world exposure to the construction industry and inspire students considering apprenticeships at the end of the school year.
These immersion days are a powerful way to connect education with employment, offering students a tangible glimpse into their future career paths. Taylor is proud to support initiatives like this that foster talent, build confidence, and strengthen industry pipelines.

