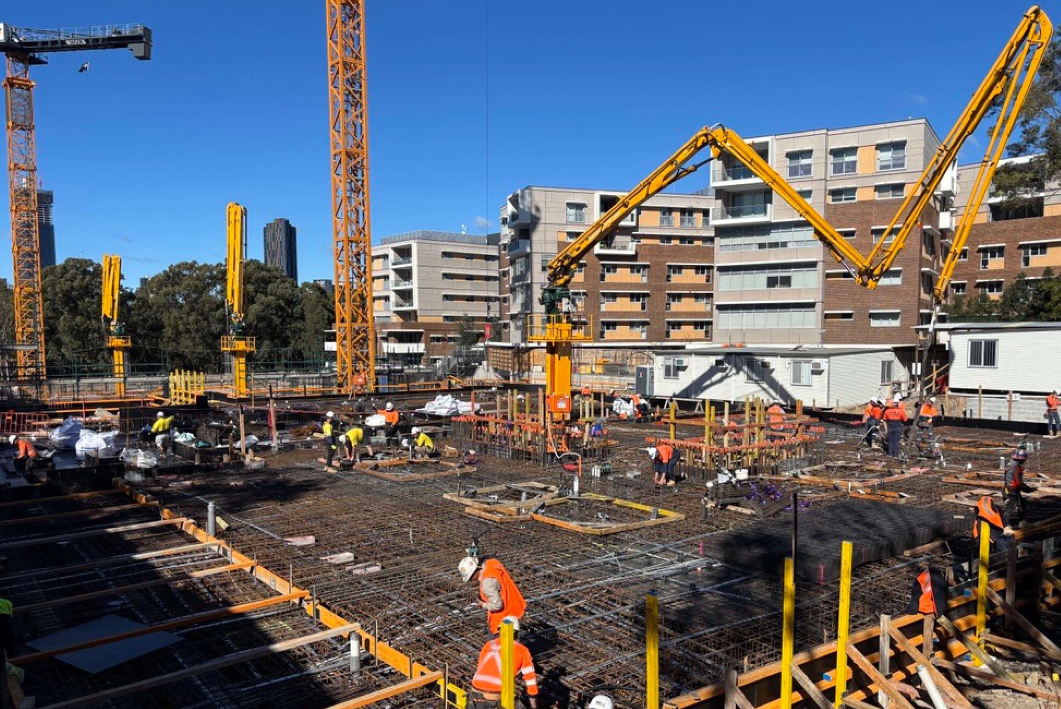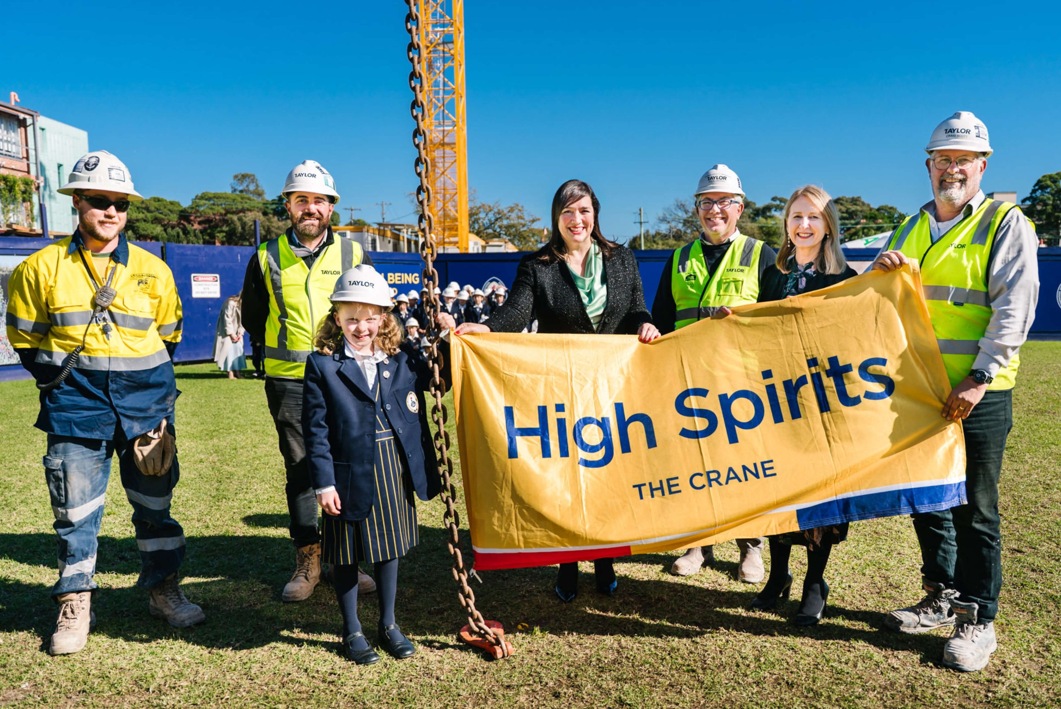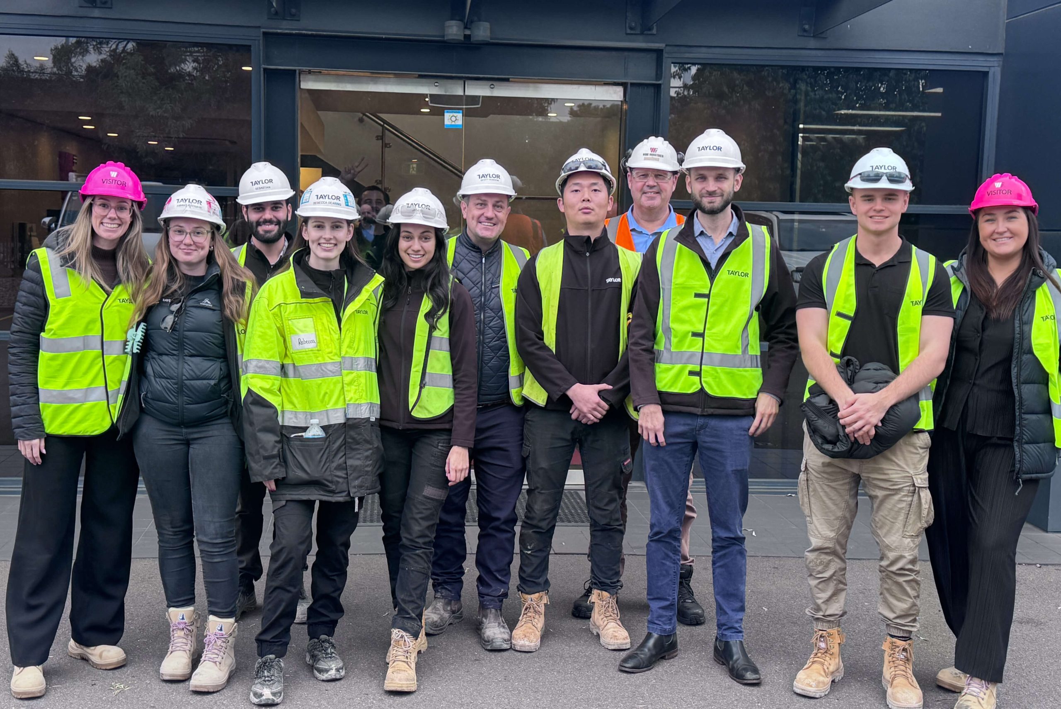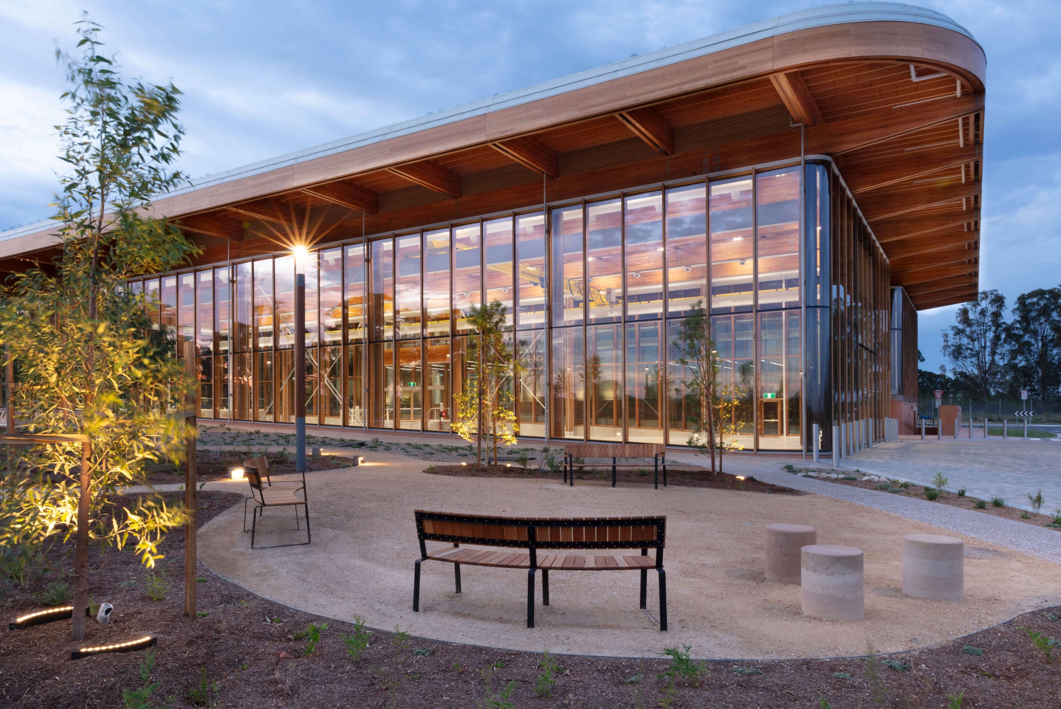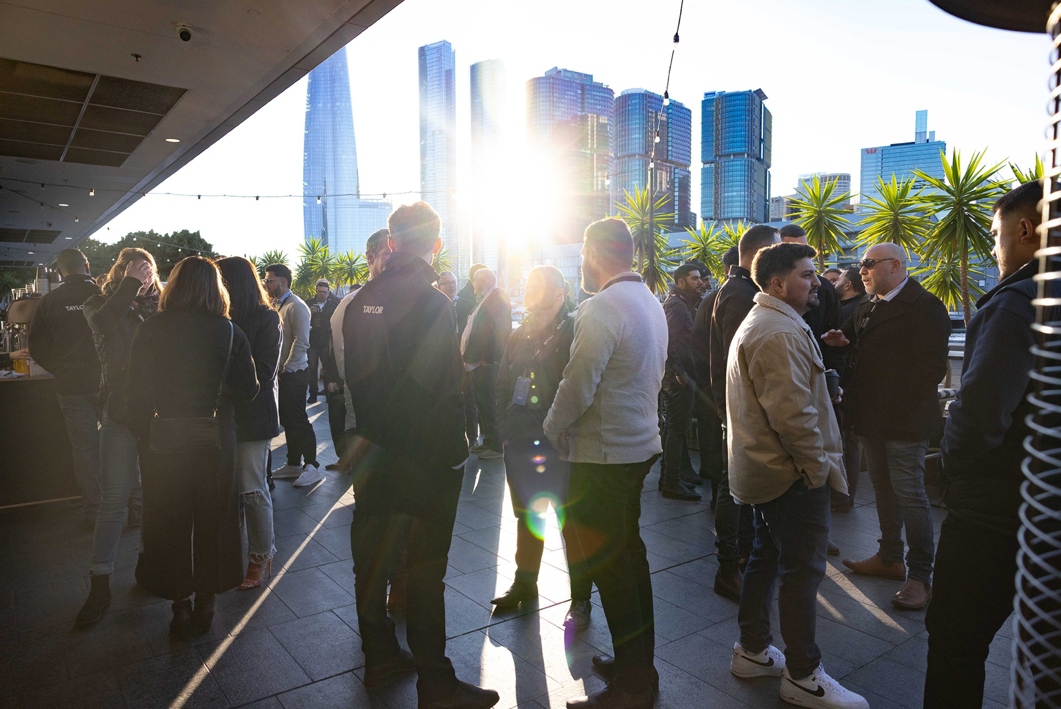Our Uniting Westmead Stage 2 project continues to take shape, with recent milestones marking great progress across the site. The last of the bulk and detailed excavation works have been completed, along with all inground footings, services, and the placement of concrete to the final basement slab on ground in late June.
The three buildings are progressing well, with transfer slabs ongoing throughout, and we’re targeting the start of the building’s structure shortly. The pool structure is also complete, allowing the team to move forward with pouring footings and inground services.
On the ground, the team is working with precision and pace. Two cranes service the three buildings, supported by three tower concrete booms and three hoists, one per building, to streamline logistics and delivery.
Residents living the Stage 1 buildings have been kept in the loop through quarterly catch-ups and viewing panels installed on the hoarding, offering a glimpse into the evolving site.
Our Taylor project team also hosted a Taylor Women in Construction (TWIC) event on-site, bringing together women from across the business for an afternoon of connection, learning, and leadership. We were joined by special guest Julia Palmer, CEO of Relatus, who provided an insightful and practical keynote about the C.A.R.E Framework; a model for building relational intelligence and leading with empathy. The event reinforced TWIC’s goal to support growth, champion inclusion, and inspire future generations.
Upon completion, the facility will comprise 153 Independent Living Units with private balconies, as well as various common areas, an indoor pool, and village green.

